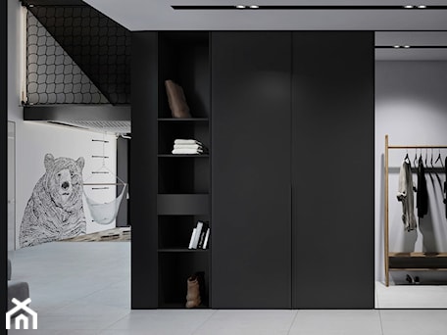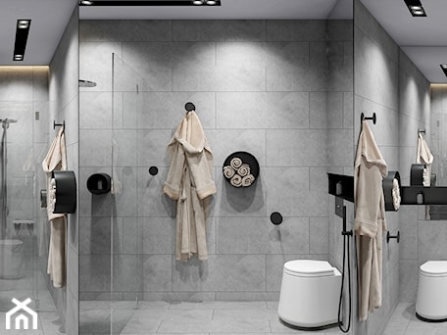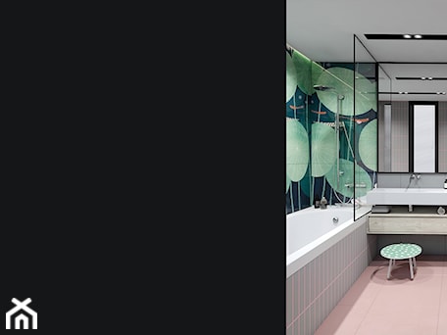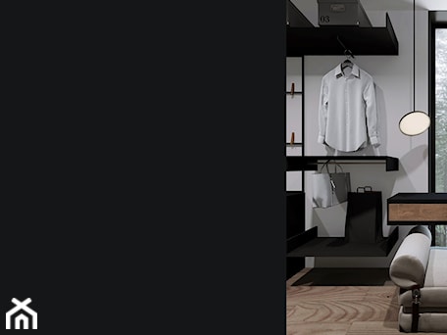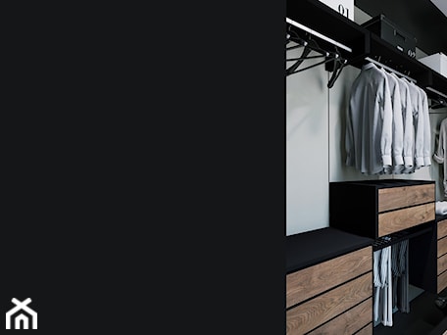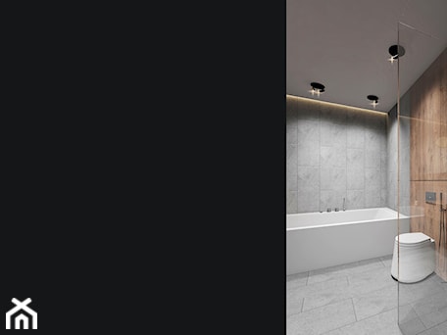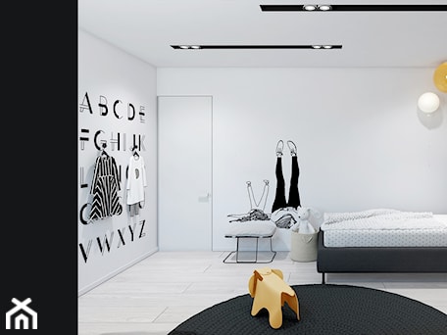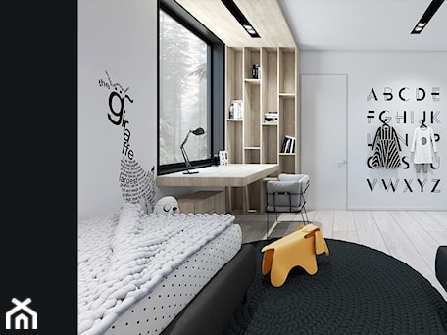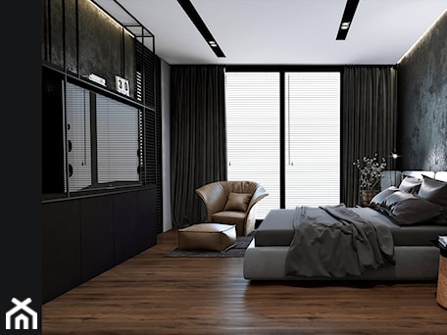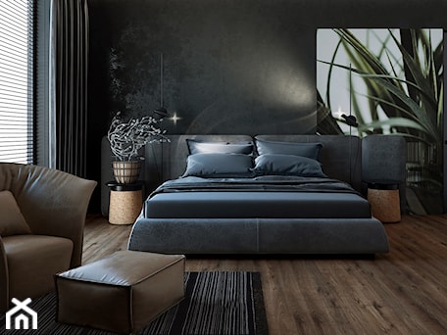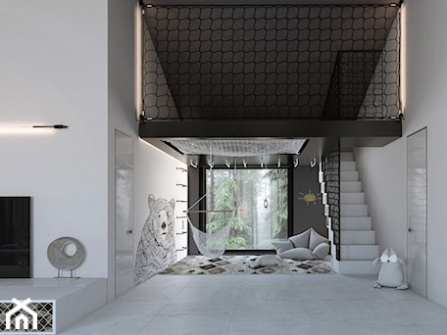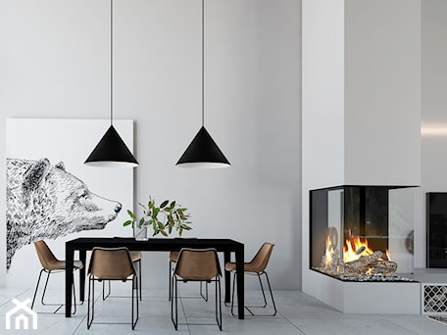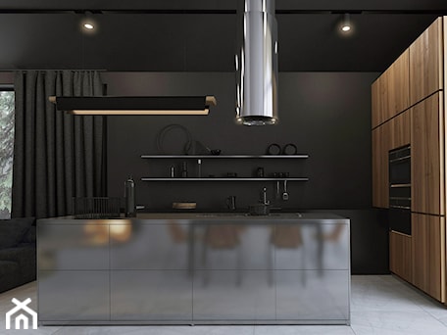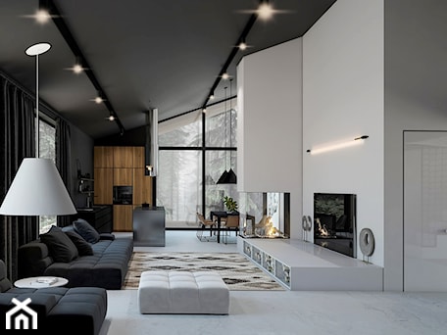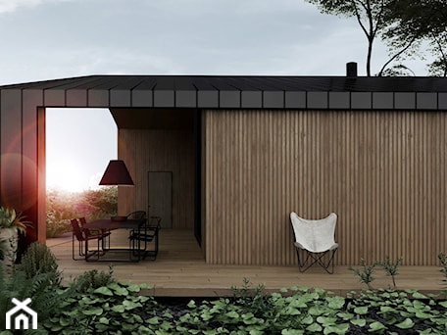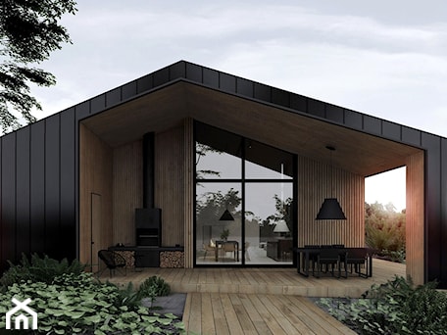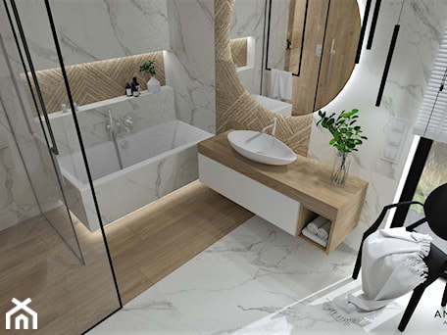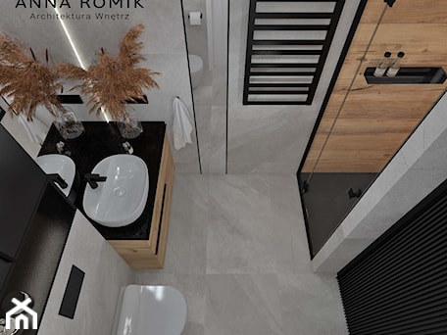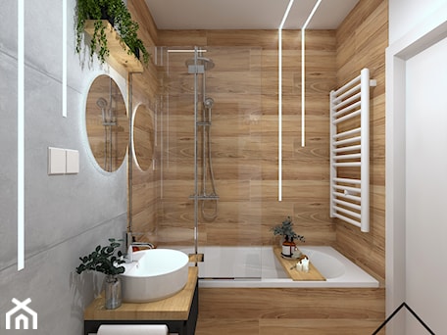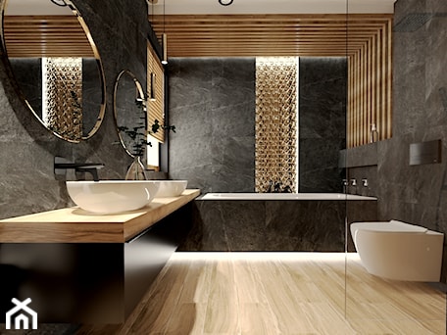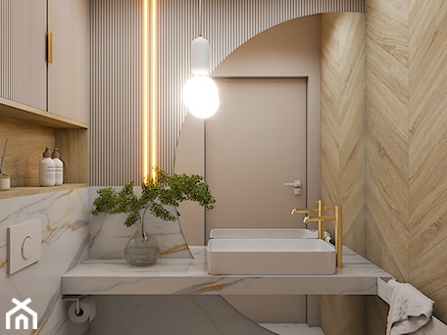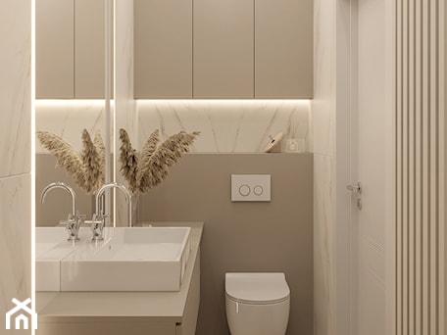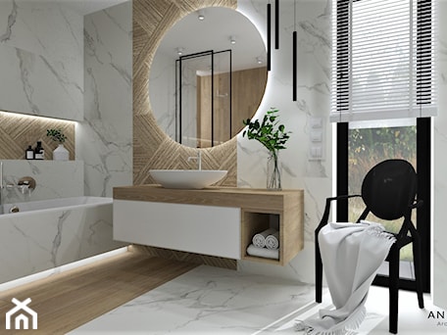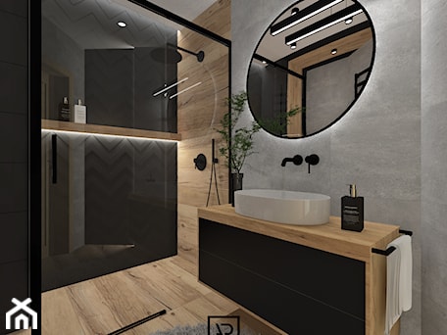Black & White house - zdjęcie od Home design HD-m2
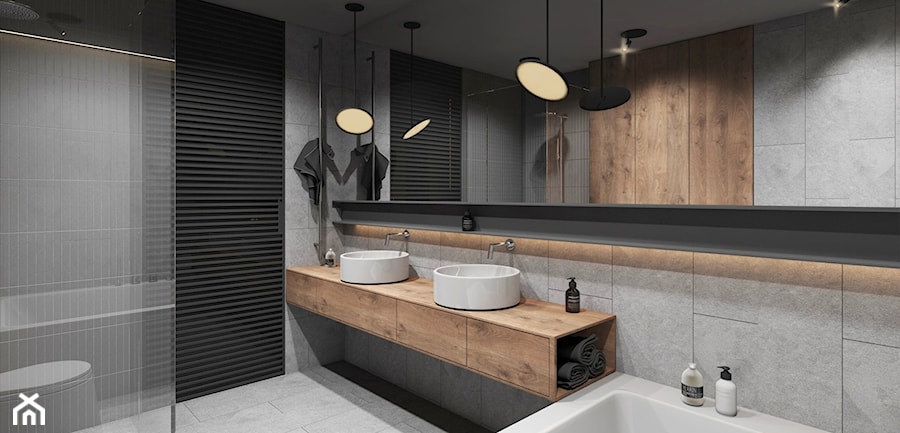
Więcej zdjęć z projektu - Black
Meble i dodatki
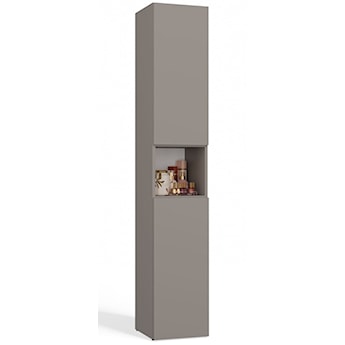
Słupek łazienkowy Nel z wnęką 31 cm szary
299 zł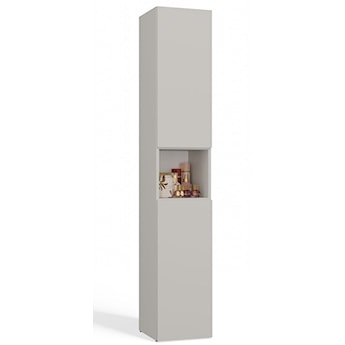
Słupek łazienkowy Nel z wnęką 31 cm kaszmir
319 zł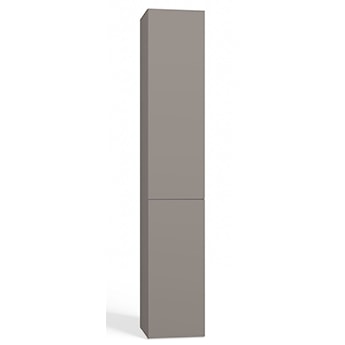
Słupek łazienkowy Nel 31 cm szary
369 zł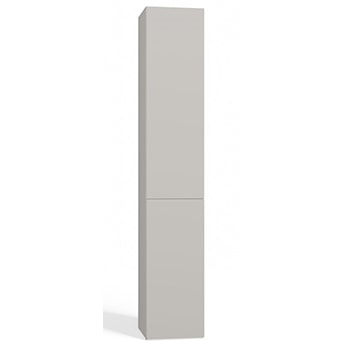
Słupek łazienkowy Nel 31 cm kaszmir
369 zł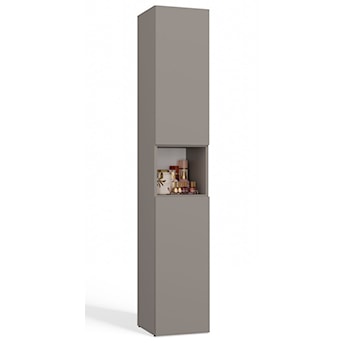
Słupek łazienkowy Nel z koszem na pranie i wnęką 31 cm szary
329 zł
Słupek łazienkowy Nel z koszem na pranie i wnęką 31 cm kaszmir
329 zł
Słupek łazienkowy Nel z koszem na pranie 31 cm kaszmir
419 zł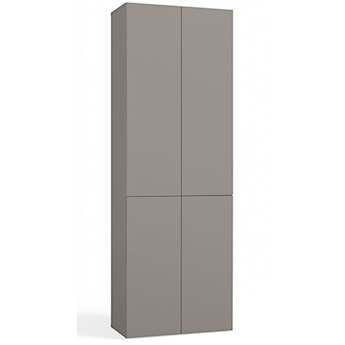
Słupek łazienkowy Nel z koszem na pranie 60 cm szary
579 zł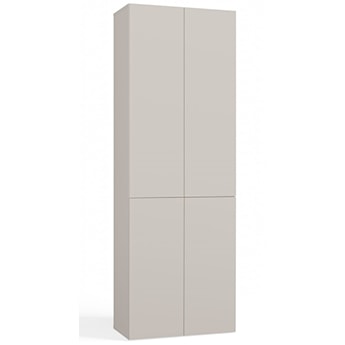
Słupek łazienkowy Nel z koszem na pranie 60 cm kaszmir
619 zł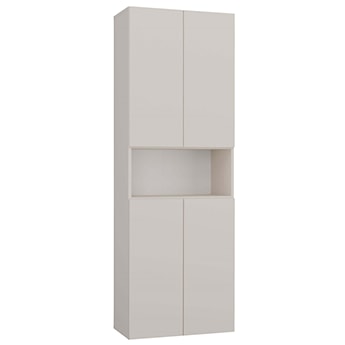
Słupek łazienkowy Nel z koszem na pranie i wnęką 60 cm kaszmir
579 złWięcej podobnych wnętrz
Szczegółowe informacje
Opis projektu:
The project of the house is created in a modern architectural style. Both exterior and interior were designed by the designers and the architects of Home Design studio for a young couple with four children, so the special attention was paid to the children’ comfort. We created a separate sleeping and play area, where children will feel comfortable to have a rest and play. It is also important for the family to have a shared space, so we designed a spacious living room - a place for all members of the family, with a large comfortable sofa and a fireplace zone. We also managed to offer the possibility to enjoy the fireplace simultaneously from the dining and living areas, and comfortably spend time at dinner. The large and spacious bedroom has two entrances to the bathroom and a wardrobe, what allows adult family members to rationally use the space and feel privacy. The house is equipped with three bathrooms: one for children, one in the bedroom and one in the guest room, which has a convenient access from the summer terrace. Particularly, we would like to draw attention to the terrace - we tried to create a space for guests in the summer. The terrace has a dining area and a barbecue area. The facade of the house is decorated with natural hardwoods materials.
Atrybuty projektu:
- Kategoria
- Styl

