Projekty domów w stylu klasycznym, z dwuspadowym dachem, z ogrodem - aranżacje, pomysły, inspiracje
Dach:
Dodatkowa przestrzeń:
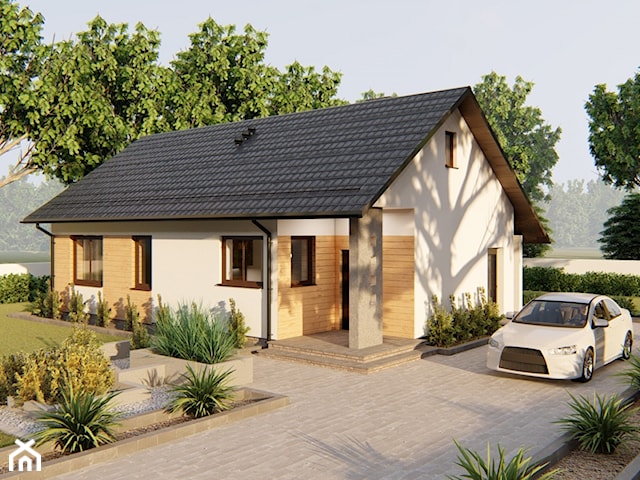
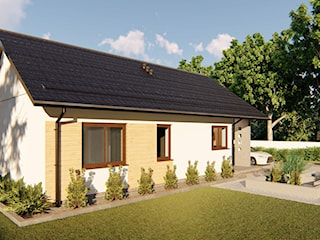
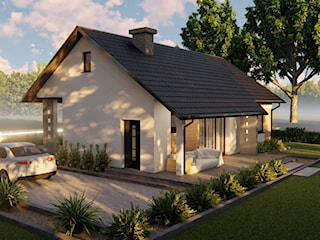
Dom nad Dunajcem

Dom Klasyczny
- Powierzchnia użytkowa domu :
- Małe (do 100 m2)
- Rodzaj działki:
- Prostokątna
- Liczba pokoi:
- Salon +2 pokoje
- Konstrukcja domu:
- Murowane
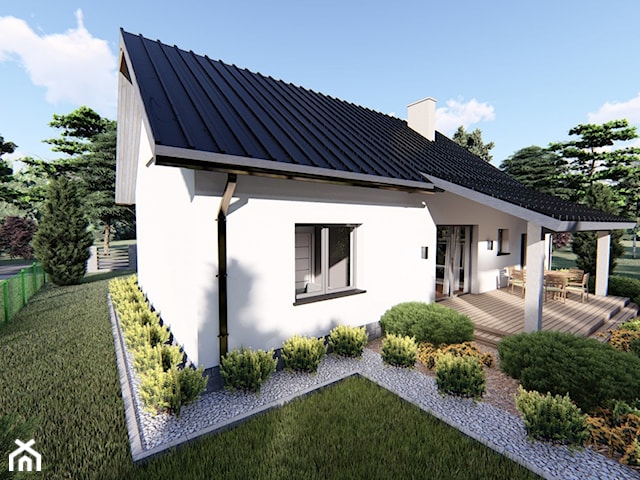
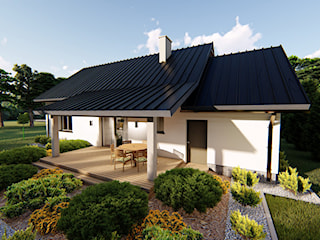
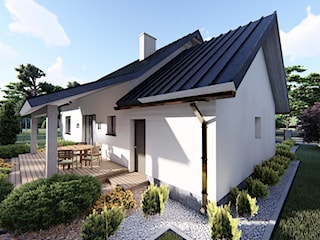
Dom Jaspis

Dom Klasyczny
- Powierzchnia użytkowa domu :
- Małe (do 100 m2)
- Rodzaj działki:
- Prostokątna
- Liczba pokoi:
- Salon +2 pokoje
- Konstrukcja domu:
- Murowane
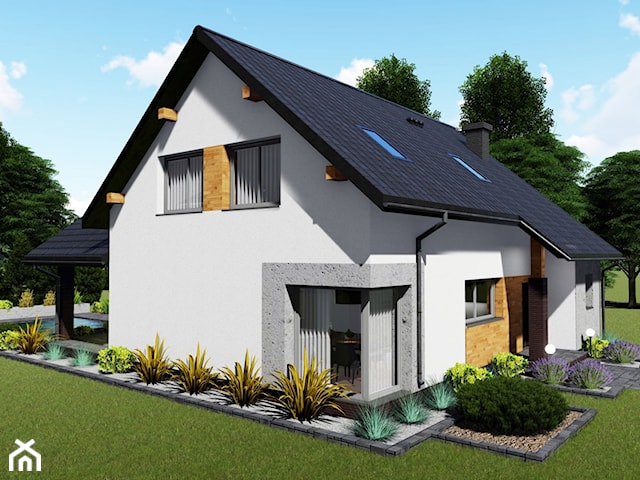
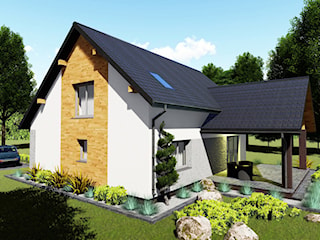
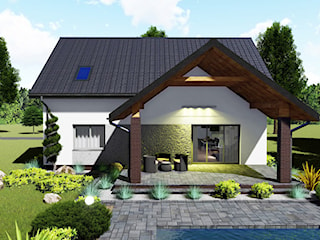
Dom nad Angarą

Dom Klasyczny
- Powierzchnia użytkowa domu :
- Małe (do 100 m2)
- Rodzaj działki:
- Prostokątna
- Liczba pokoi:
- Salon +4 pokoje
- Konstrukcja domu:
- Murowane
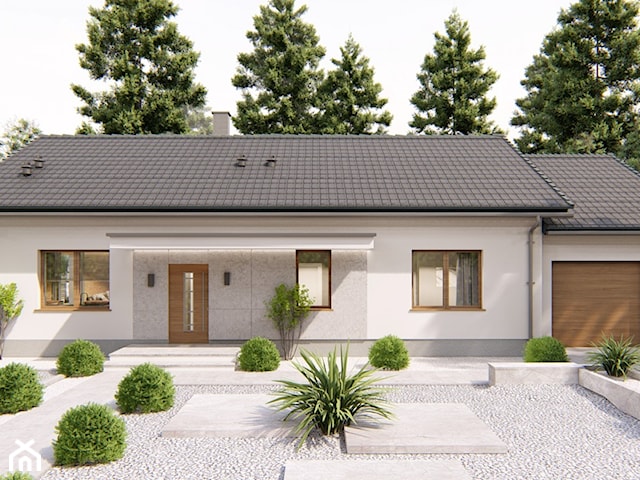
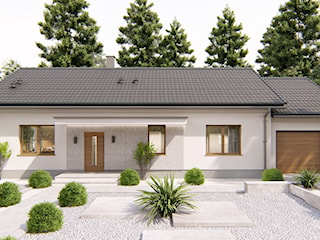
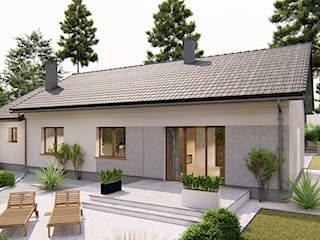
Dom Cytryn

Klasyczny Tani w budowie
- Powierzchnia użytkowa domu :
- Małe (do 100 m2)
- Rodzaj działki:
- Prostokątna
- Liczba pokoi:
- Salon +3 pokoje
- Konstrukcja domu:
- Murowane
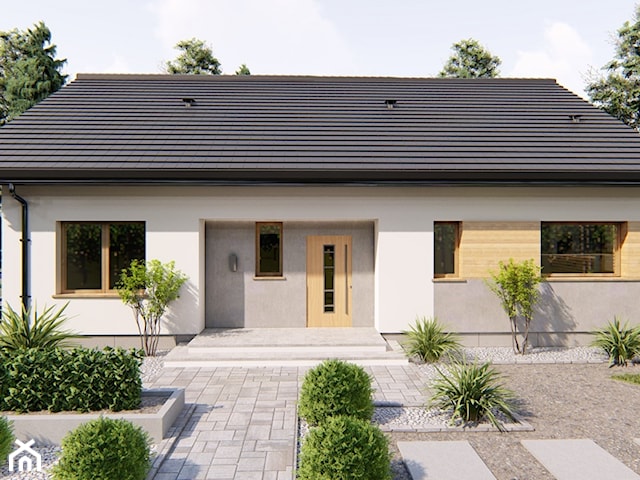
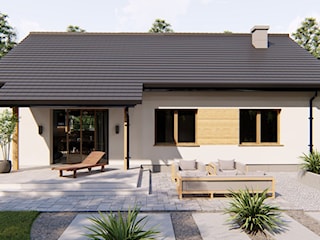
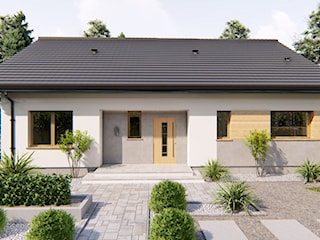
Dom Comfort Wood

- Powierzchnia użytkowa domu :
- Małe (do 100 m2)
- Rodzaj działki:
- Prostokątna
- Liczba pokoi:
- Salon +3 pokoje
- Konstrukcja domu:
- Murowane
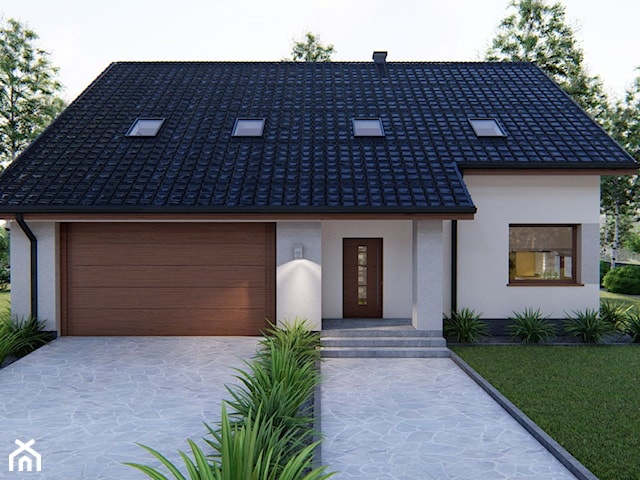
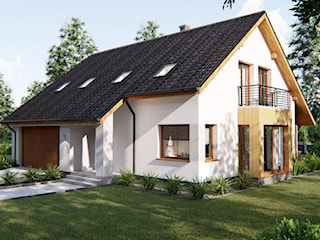
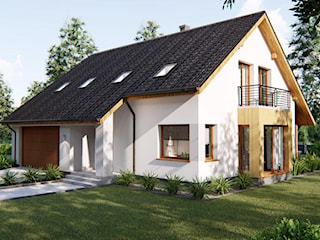
Dom nad Sawą

- Powierzchnia użytkowa domu :
- Willa (pow. 200 m2)
- Rodzaj działki:
- Prostokątna
- Liczba pokoi:
- Salon +5 pokoi i więcej
- Konstrukcja domu:
- Murowane
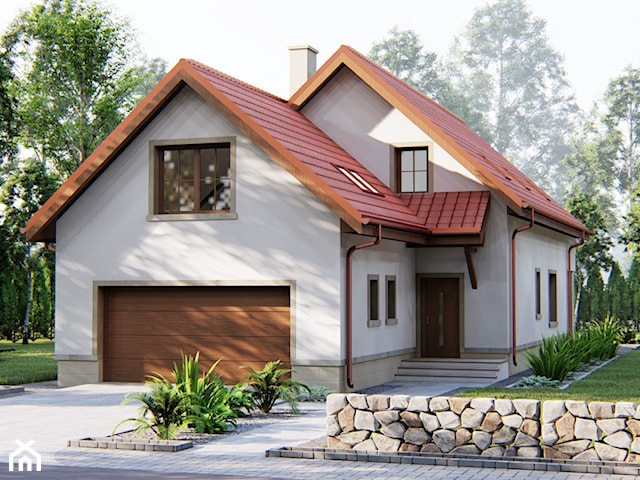
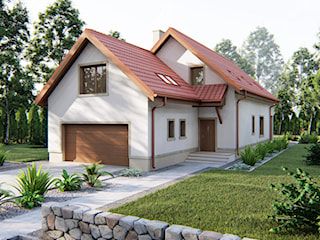
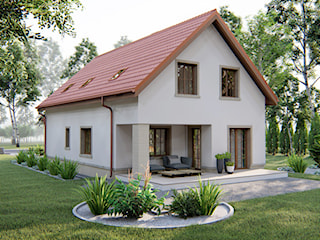
Dom Bergen

- Powierzchnia użytkowa domu :
- Średnie (100 – 150 m2)
- Rodzaj działki:
- Prostokątna
- Liczba pokoi:
- Salon +4 pokoje
- Konstrukcja domu:
- Murowane
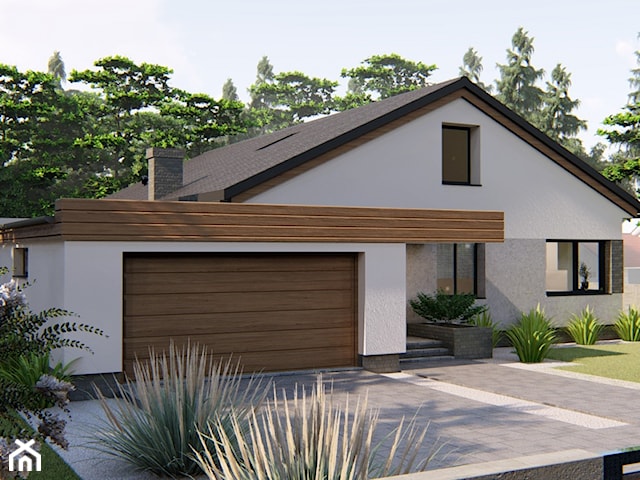
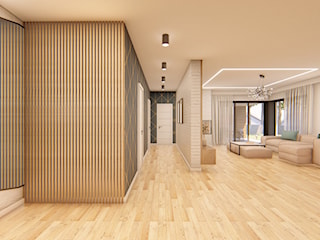
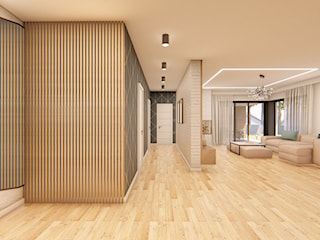
Dom Bergamo

Dom Klasyczny
- Powierzchnia użytkowa domu :
- Duże (150 – 200 m2)
- Rodzaj działki:
- Prostokątna
- Liczba pokoi:
- Salon +5 pokoi i więcej
- Konstrukcja domu:
- Murowane
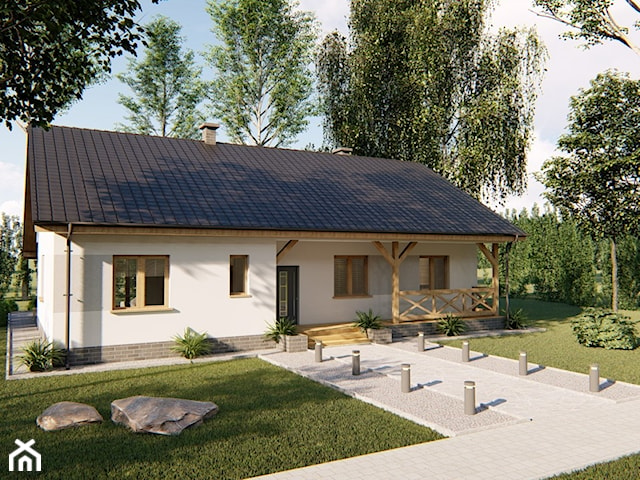
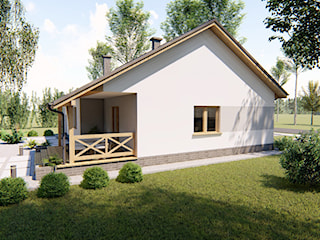
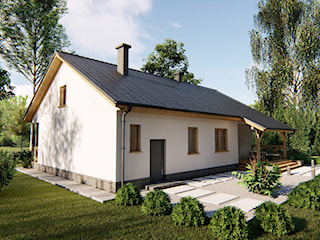
Dom Canberra

- Powierzchnia użytkowa domu :
- Małe (do 100 m2)
- Rodzaj działki:
- Prostokątna
- Liczba pokoi:
- Salon +3 pokoje
- Konstrukcja domu:
- Murowane
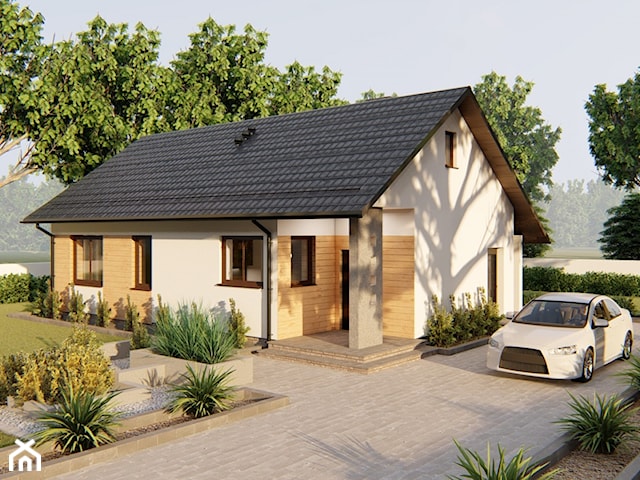
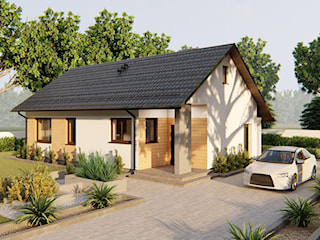
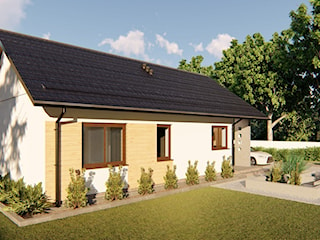
Dom nad Dunajcem

Klasyczny Tani w budowie
- Powierzchnia użytkowa domu :
- Małe (do 100 m2)
- Rodzaj działki:
- Prostokątna
- Liczba pokoi:
- Salon +2 pokoje
- Konstrukcja domu:
- Murowane
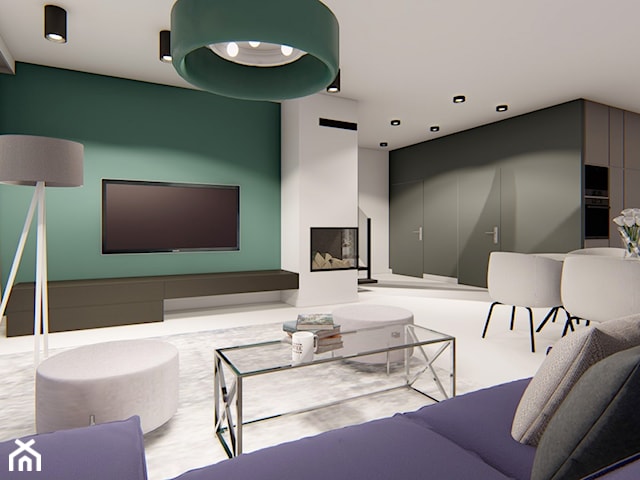
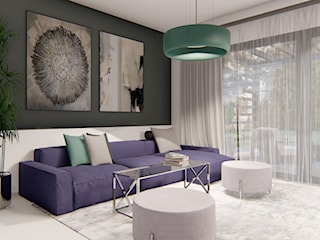
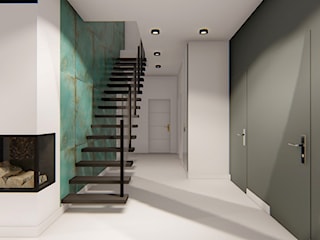
Inverness 4

Klasyczny Tani w budowie
- Powierzchnia użytkowa domu :
- Średnie (100 – 150 m2)
- Rodzaj działki:
- Prostokątna
- Liczba pokoi:
- Salon +4 pokoje
- Konstrukcja domu:
- Murowane
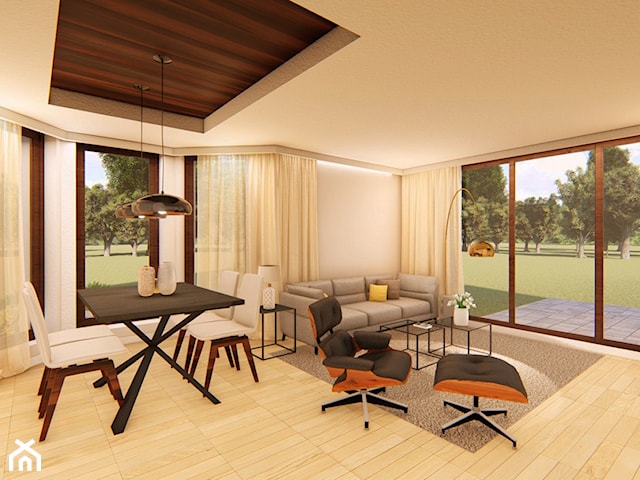
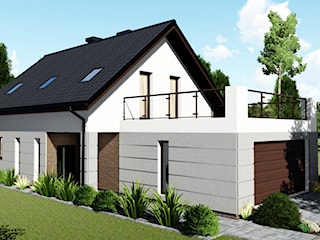
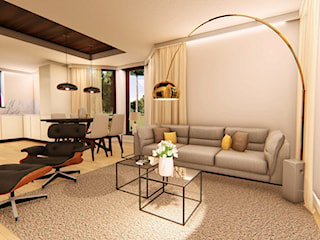
Dom Lagos

Nowoczesny Tani w budowie
- Powierzchnia użytkowa domu :
- Średnie (100 – 150 m2)
- Rodzaj działki:
- Wąska
- Liczba pokoi:
- Salon +4 pokoje
- Konstrukcja domu:
- Murowane
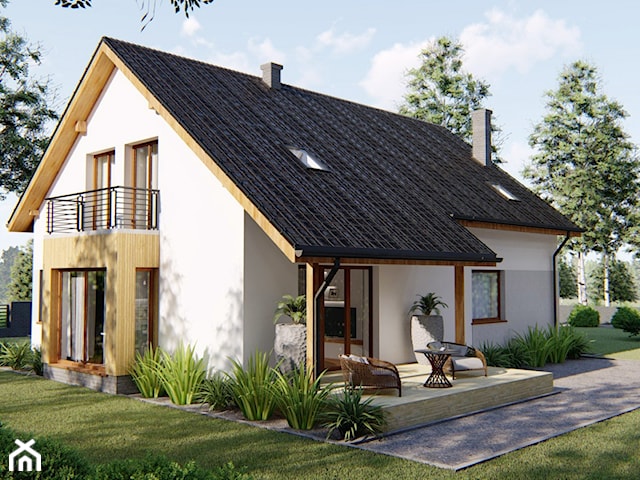
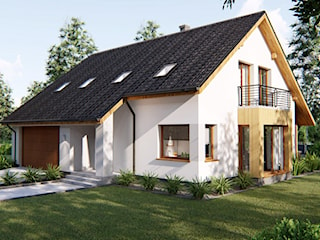
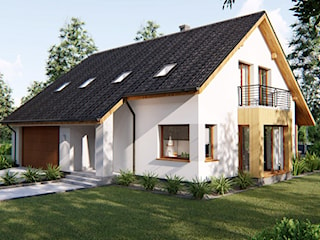
Dom nad Sawą

Dom Klasyczny
- Powierzchnia użytkowa domu :
- Średnie (100 – 150 m2)
- Rodzaj działki:
- Prostokątna
- Liczba pokoi:
- Salon +4 pokoje
- Konstrukcja domu:
- Murowane
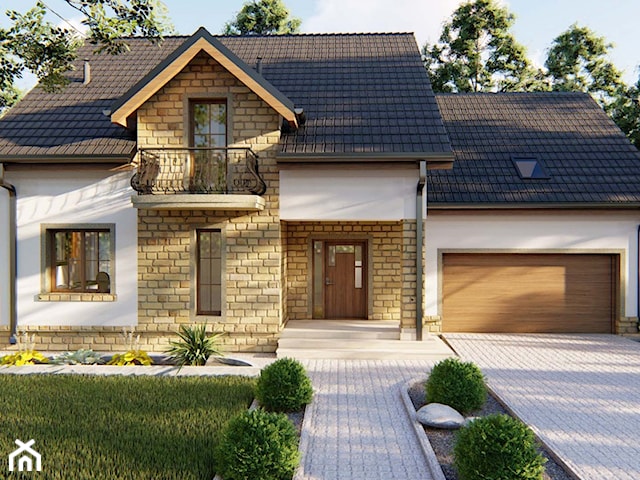
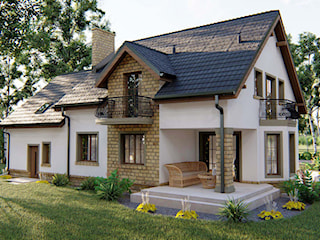
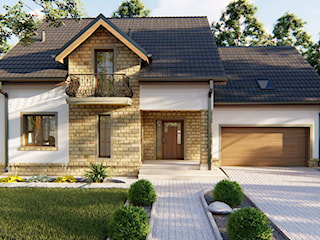
Dom Doncaster

- Powierzchnia użytkowa domu :
- Średnie (100 – 150 m2)
- Rodzaj działki:
- Prostokątna
- Liczba pokoi:
- Salon +4 pokoje
- Konstrukcja domu:
- Murowane
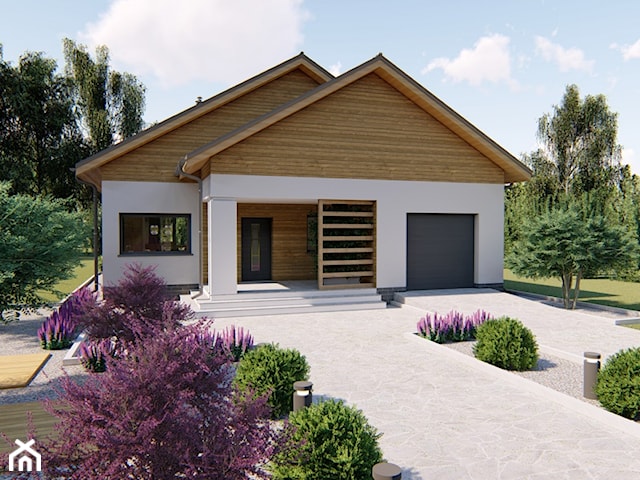
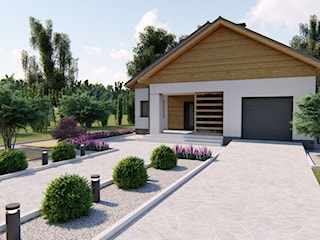
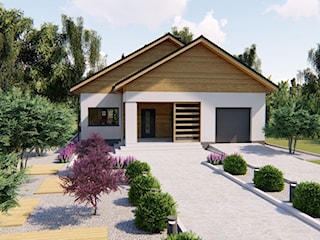
Dom Turda

- Powierzchnia użytkowa domu :
- Małe (do 100 m2)
- Rodzaj działki:
- Prostokątna
- Liczba pokoi:
- Salon +2 pokoje
- Konstrukcja domu:
- Murowane
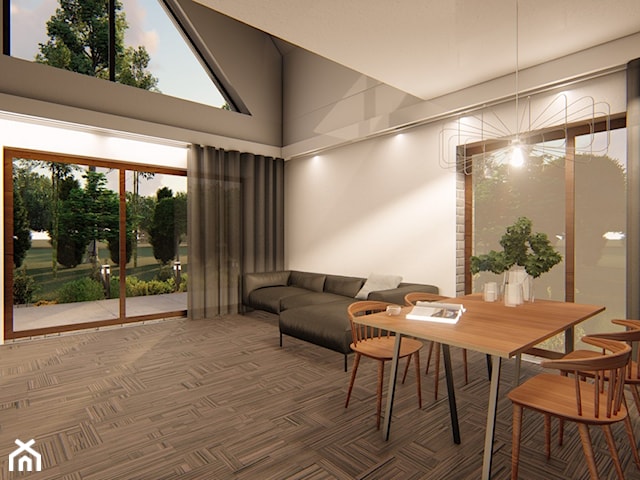
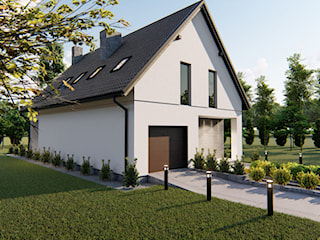
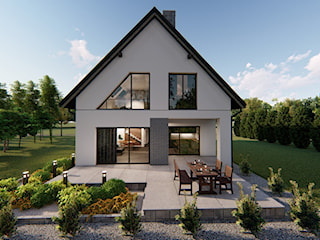
Dom Chester

Dom Klasyczny
- Powierzchnia użytkowa domu :
- Średnie (100 – 150 m2)
- Rodzaj działki:
- Wąska
- Liczba pokoi:
- Salon +4 pokoje
- Konstrukcja domu:
- Murowane
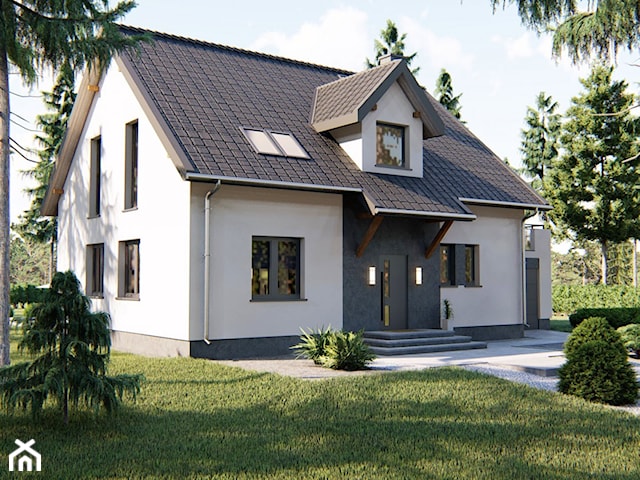
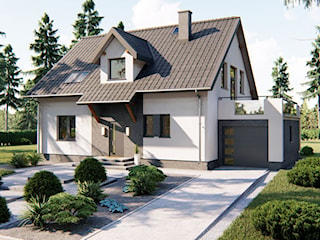
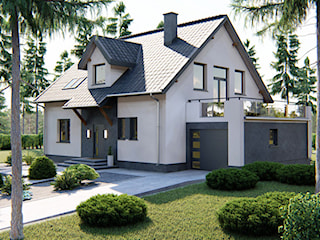
Dom Samara

- Powierzchnia użytkowa domu :
- Średnie (100 – 150 m2)
- Rodzaj działki:
- Prostokątna
- Liczba pokoi:
- Salon +4 pokoje
- Konstrukcja domu:
- Murowane
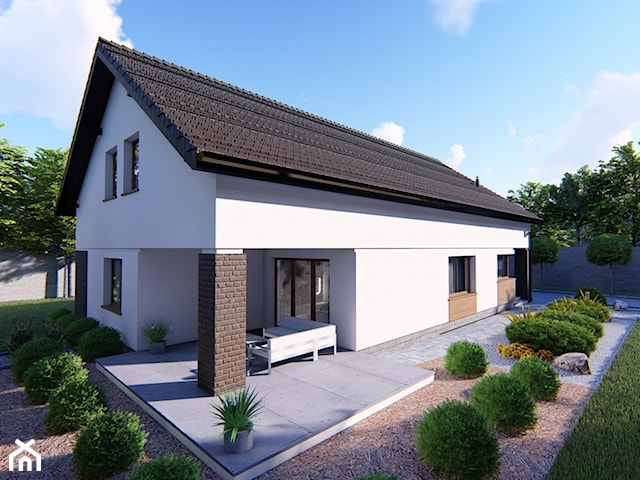
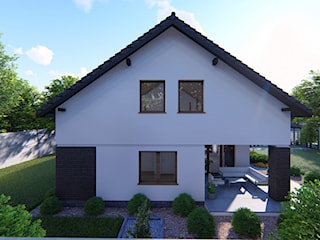
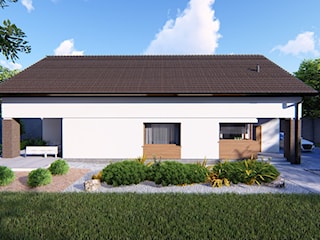
Dom Kamza

- Powierzchnia użytkowa domu :
- Średnie (100 – 150 m2)
- Rodzaj działki:
- Prostokątna
- Liczba pokoi:
- Salon +3 pokoje
- Konstrukcja domu:
- Murowane
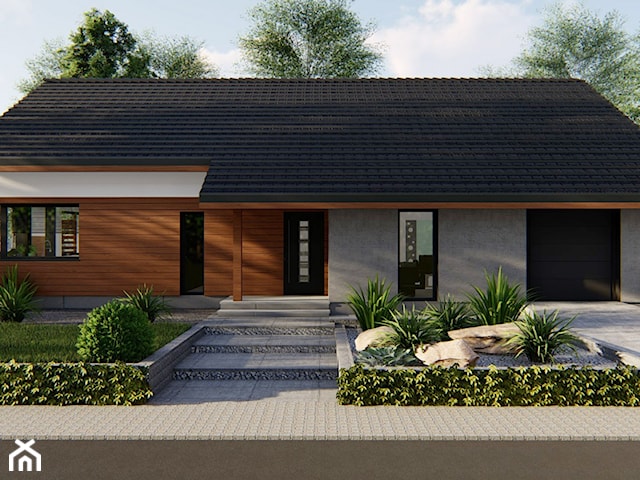
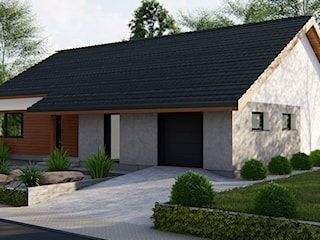
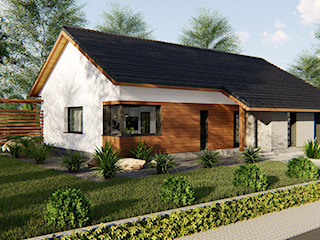
Dom Herblay

- Powierzchnia użytkowa domu :
- Średnie (100 – 150 m2)
- Rodzaj działki:
- Prostokątna
- Liczba pokoi:
- Salon +3 pokoje
- Konstrukcja domu:
- Murowane
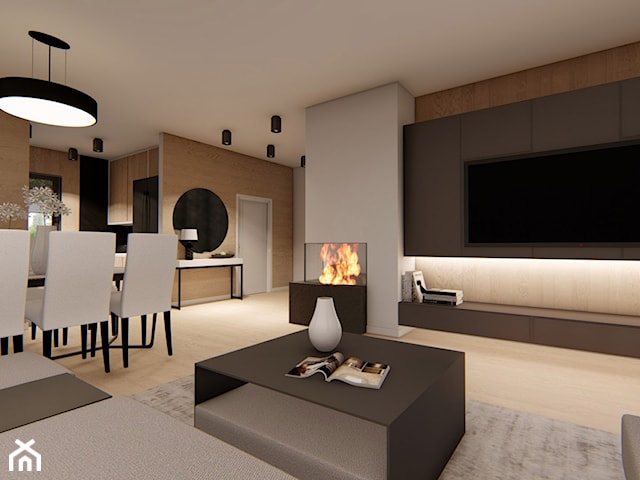
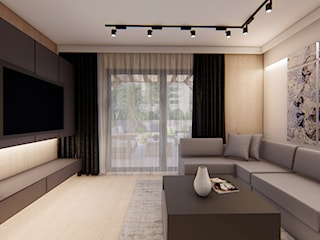
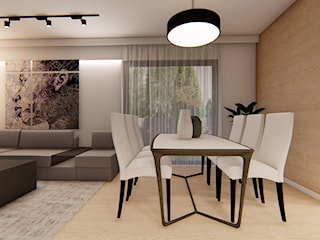
Dom Loreto

Klasyczny Tani w budowie
- Powierzchnia użytkowa domu :
- Małe (do 100 m2)
- Rodzaj działki:
- Prostokątna
- Liczba pokoi:
- Salon +4 pokoje
- Konstrukcja domu:
- Murowane
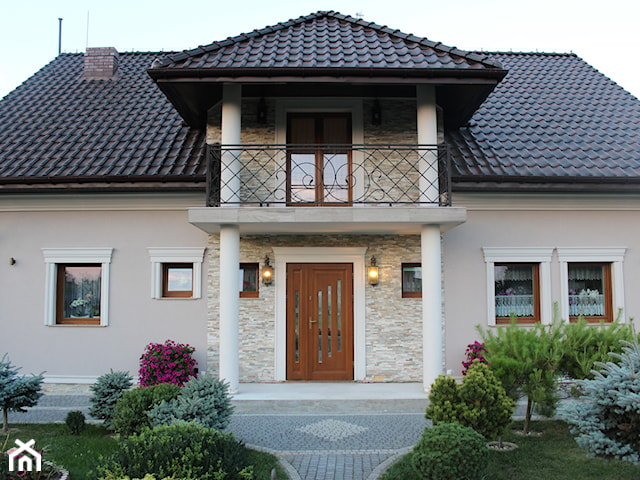
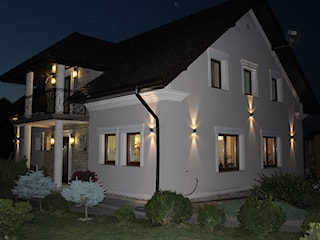
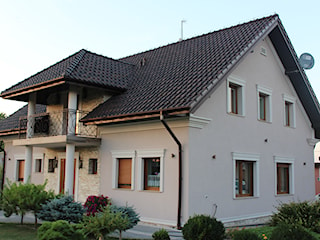
projekt elewacji

- Dominujący kolor elewacji:
- Beżowy
- Wykończenie elewacji:
- Tynk, Kamień
- Garaż:
- Brak
- Zabudowa:
- Domy wolnostojące
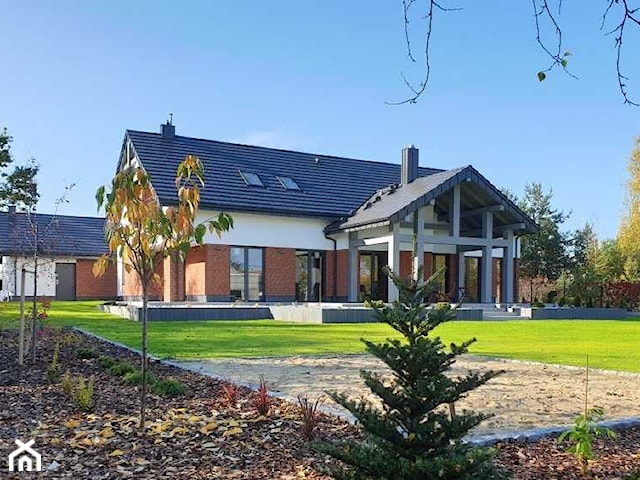
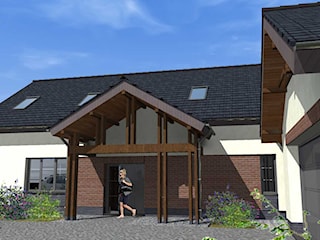
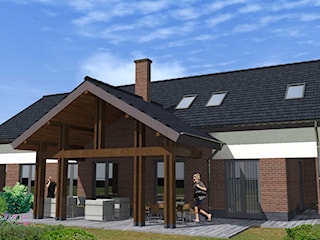
Dom Jednorodzinny MMM z garazem wolnostojacym

Dom mieszkalny jednorodzinny z wolnostojąym garażem dwustanowiskowym. Tradycyjny charakter zabudowy siedliskowej z nowoczesnymi elementami i detalami. Drewniane elementy konstrukcji zadaszenia wejscia do budynku oraz werandy od strony ogrodu.
- Powierzchnia użytkowa domu :
- Duże (150 – 200 m2)
- Rodzaj działki:
- Szeroka / duża
- Liczba pokoi:
- Salon +3 pokoje
- Konstrukcja domu:
- Murowane
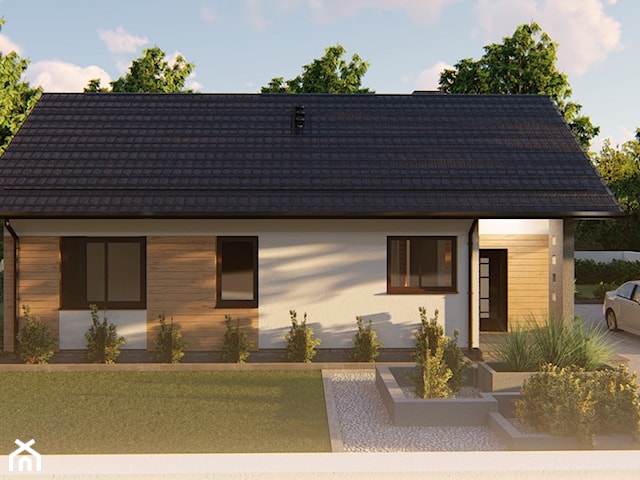
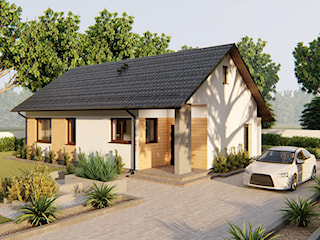
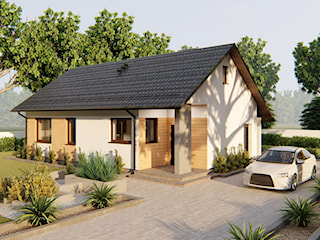
Dom Small Wood

- Powierzchnia użytkowa domu :
- Małe (do 100 m2)
- Rodzaj działki:
- Prostokątna
- Liczba pokoi:
- Salon +2 pokoje
- Konstrukcja domu:
- Murowane
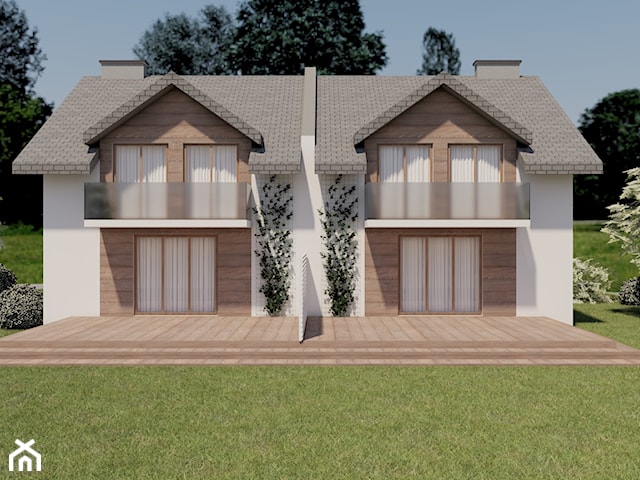
Bliźniak Twins 1

Klasyczny mały bliźniak
- Powierzchnia użytkowa domu :
- Średnie (100 – 150 m2)
- Rodzaj działki:
- Prostokątna
- Liczba pokoi:
- Salon +3 pokoje
- Konstrukcja domu:
- Murowane
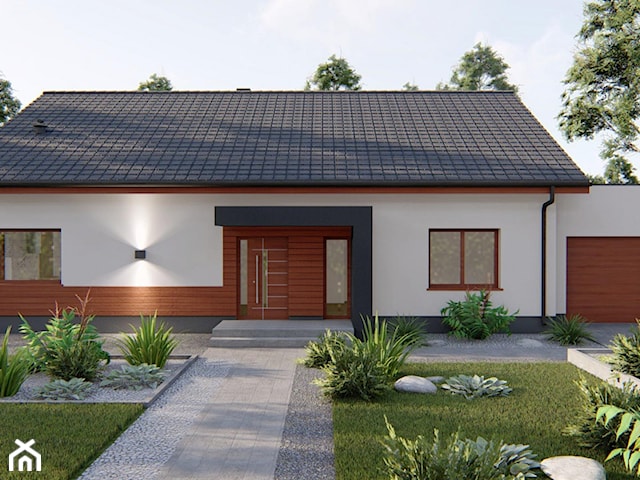
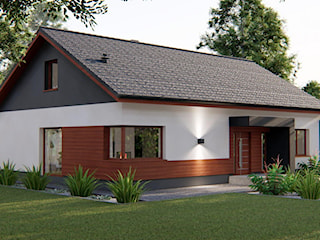
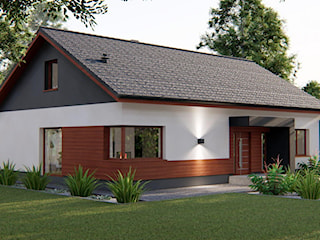
Dom Inverness

- Powierzchnia użytkowa domu :
- Średnie (100 – 150 m2)
- Rodzaj działki:
- Prostokątna
- Liczba pokoi:
- Salon +3 pokoje
- Konstrukcja domu:
- Murowane
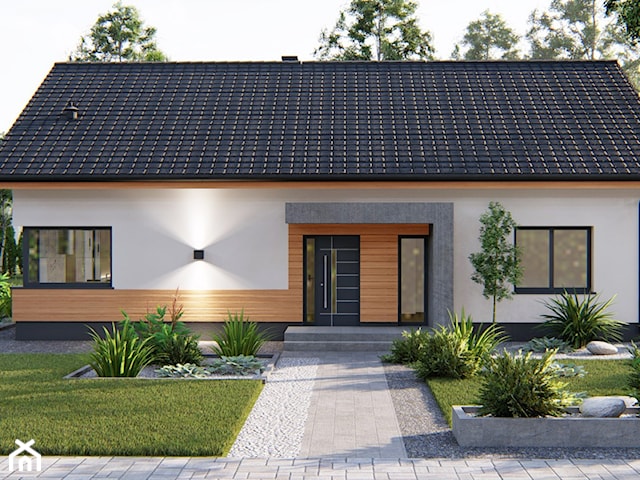
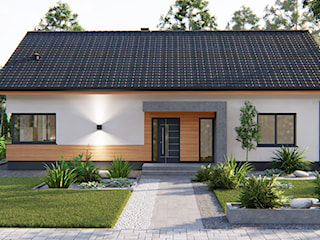
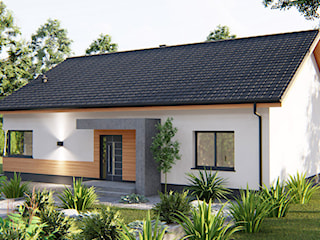
Dom Inverness 2

- Powierzchnia użytkowa domu :
- Średnie (100 – 150 m2)
- Rodzaj działki:
- Prostokątna
- Liczba pokoi:
- Salon +3 pokoje
- Konstrukcja domu:
- Murowane
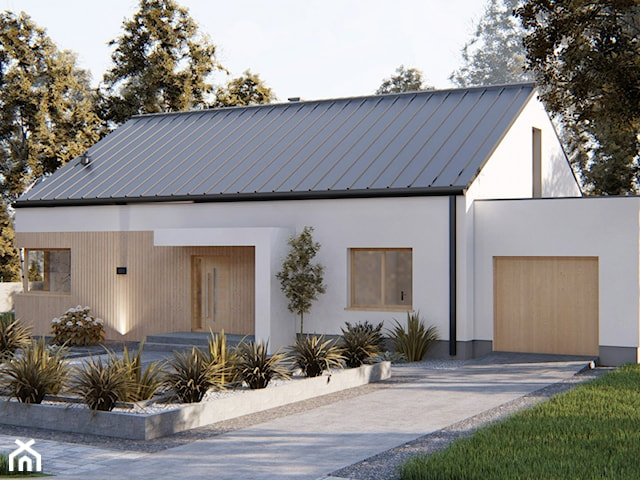
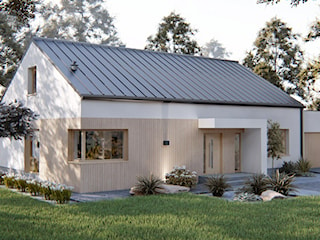
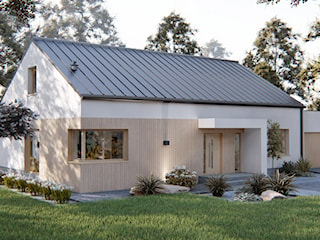
Dom Inverness 3

- Powierzchnia użytkowa domu :
- Średnie (100 – 150 m2)
- Rodzaj działki:
- Prostokątna
- Liczba pokoi:
- Salon +3 pokoje
- Konstrukcja domu:
- Murowane
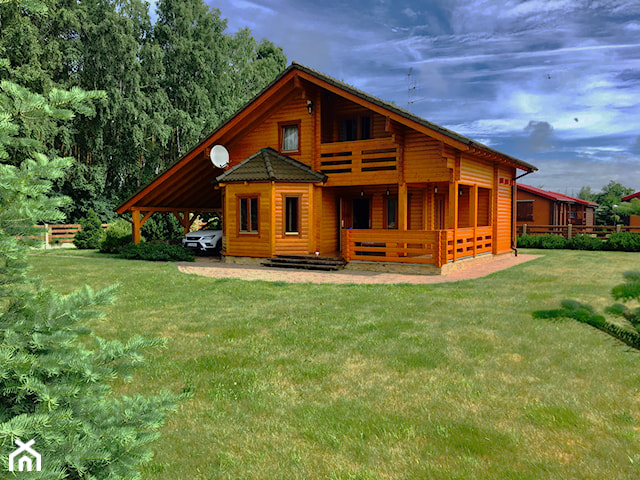
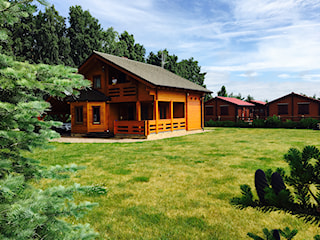
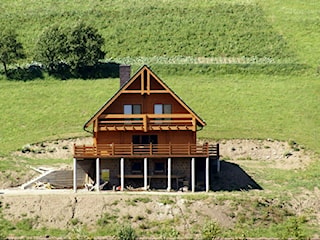
Letniskowe

Drewniany dom letniskowy
- Powierzchnia użytkowa domu :
- Średnie (100 – 150 m2)
- Rodzaj działki:
- Kwadratowa
- Liczba pokoi:
- Salon +3 pokoje
- Konstrukcja domu:
- Z bali
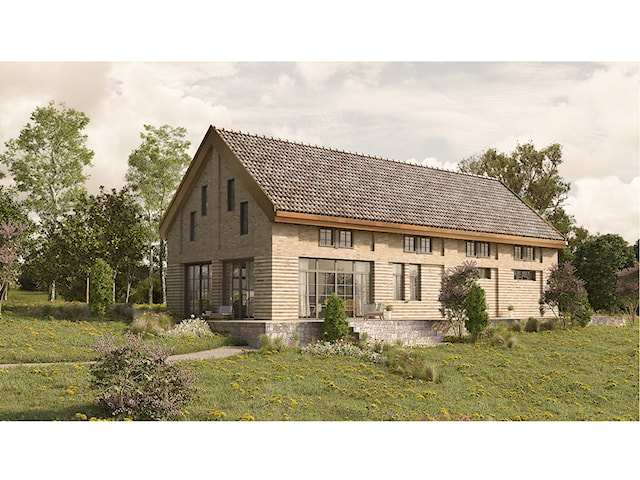
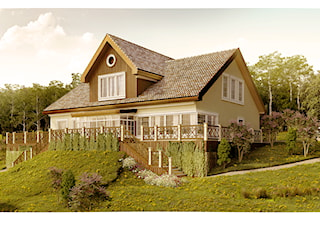
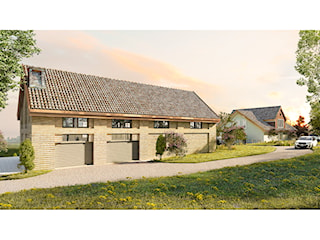
Projekt dwóch domów dla rodziny
Projekt dwóch domów na widokowej działce w stylu modern classic
- Powierzchnia użytkowa domu :
- Willa (pow. 200 m2)
- Rodzaj działki:
- Ze spadkiem terenu
- Liczba pokoi:
- Salon +5 pokoi i więcej
- Konstrukcja domu:
- Murowane
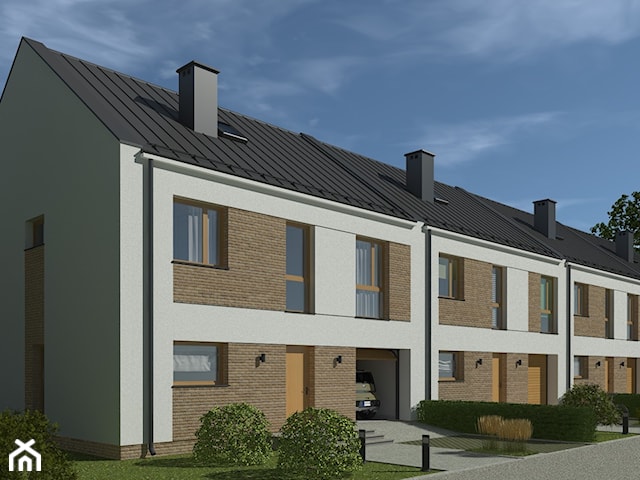
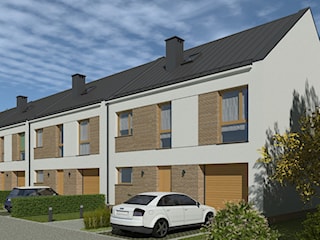
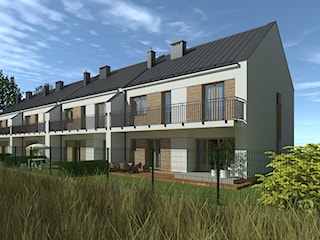
WIZUALIZACJA DLA DEWELOPERA - DOMY W BŁONIU

- Powierzchnia użytkowa domu :
- Średnie (100 – 150 m2)
- Rodzaj działki:
- Wąska
- Liczba pokoi:
- Salon +4 pokoje
- Konstrukcja domu:
- Murowane
- Poprzednia
- 1
- 2
- 3
- z 3
- Następna
- 2 z 3
