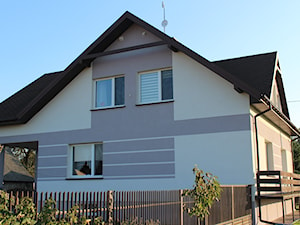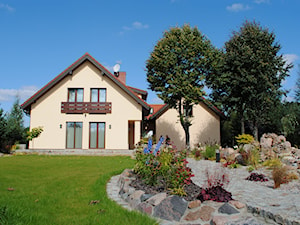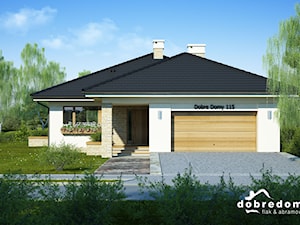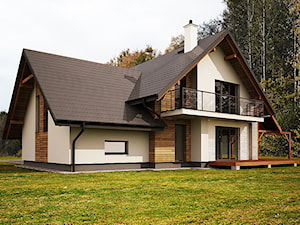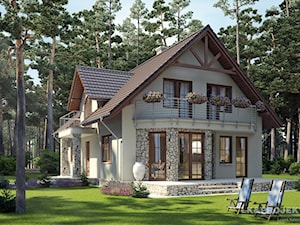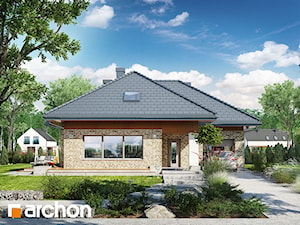Projekty domów tradycyjnych z jednostanowiskowym garażem, z basenem, z ogrodem - aranżacje, pomysły, inspiracje
Styl:
Dodatkowa przestrzeń:
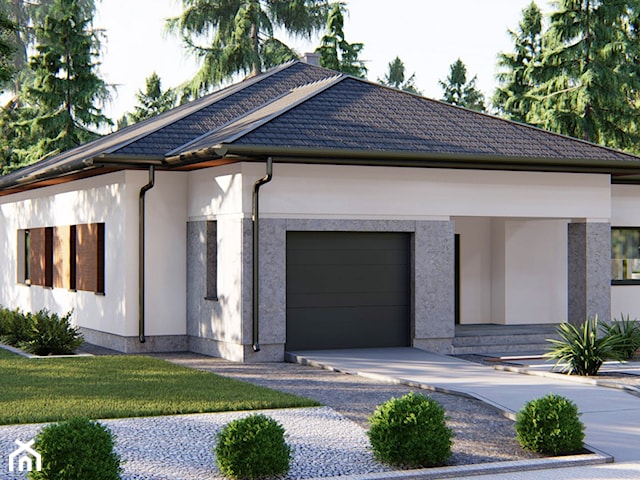
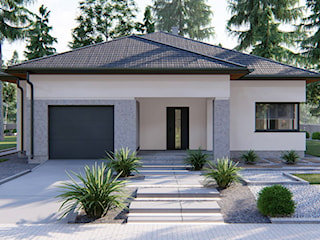
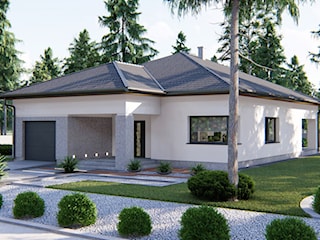
Dom Melton

- Powierzchnia użytkowa domu :
- Średnie (100 – 150 m2)
- Rodzaj działki:
- Prostokątna
- Liczba pokoi:
- Salon +3 pokoje
- Konstrukcja domu:
- Murowane
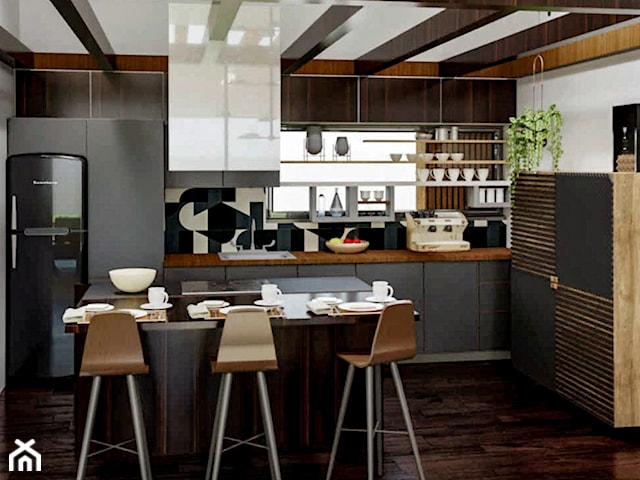
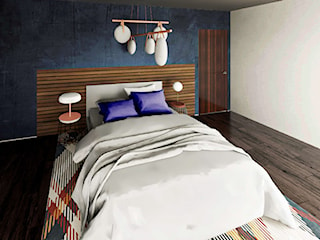
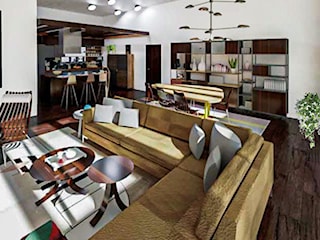
Dom w stylu mid century.

Mid-century modern to wizualna prostota. Zamiast dodatków, wybierz grę kontrastami i siłę jednego charakterystycznego detalu
- Powierzchnia użytkowa domu :
- Średnie (100 – 150 m2)
- Rodzaj działki:
- Szeroka / duża
- Liczba pokoi:
- Salon +3 pokoje
- Konstrukcja domu:
- Murowane
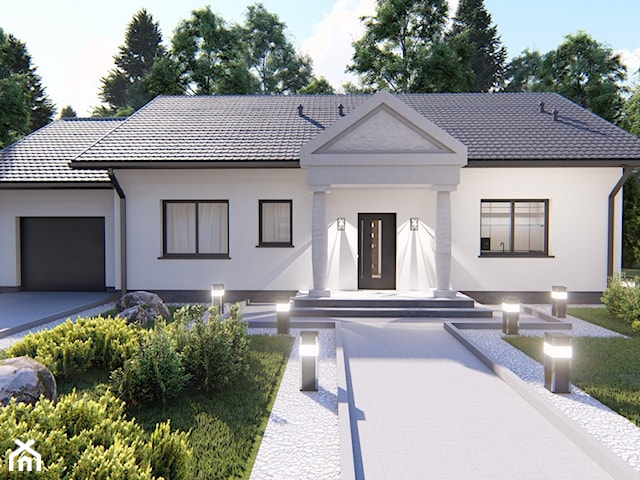
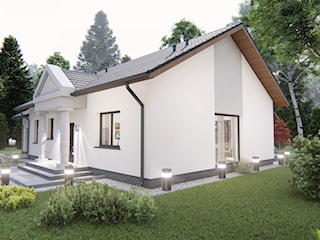
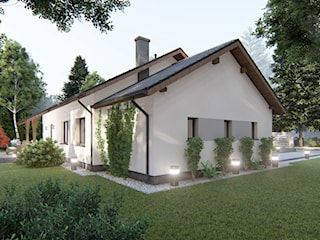
Dom Larisa

- Powierzchnia użytkowa domu :
- Małe (do 100 m2)
- Rodzaj działki:
- Prostokątna
- Liczba pokoi:
- Salon +3 pokoje
- Konstrukcja domu:
- Murowane
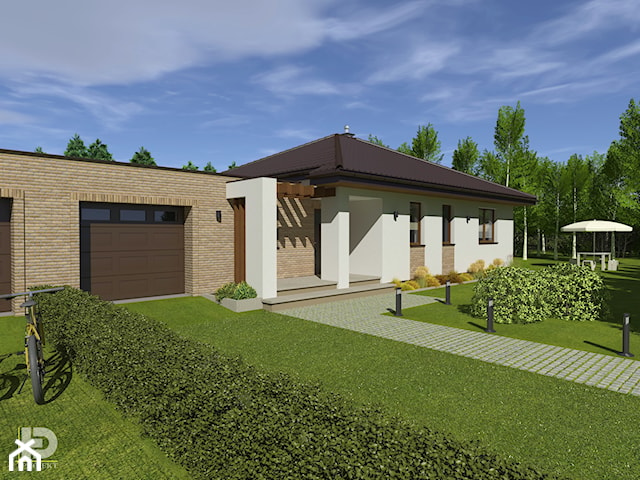
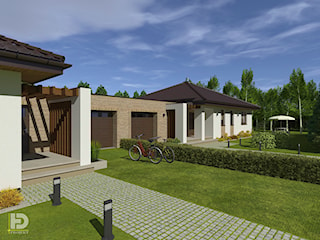
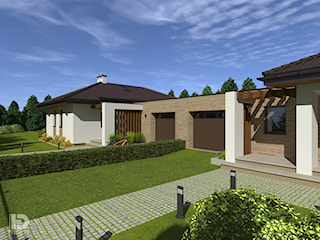
WIZUALIZACJA DLA INWESTORA - Rozbudowa Domu w Lesznie

- Powierzchnia użytkowa domu :
- Średnie (100 – 150 m2)
- Rodzaj działki:
- Prostokątna
- Liczba pokoi:
- Salon +3 pokoje
- Konstrukcja domu:
- Murowane
