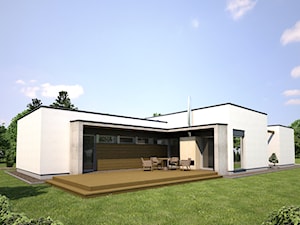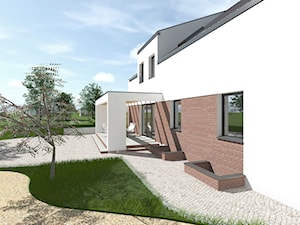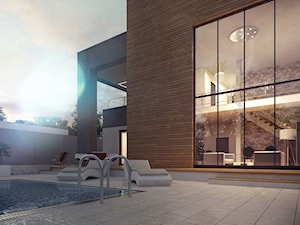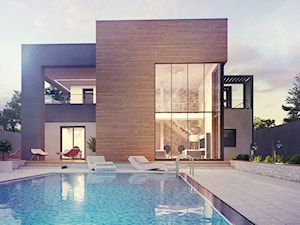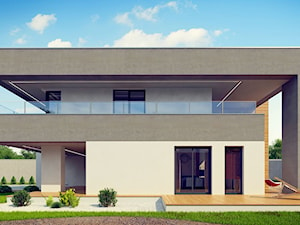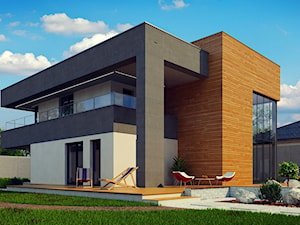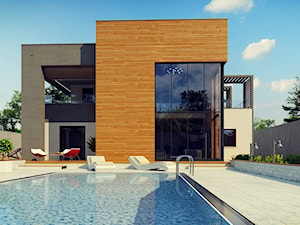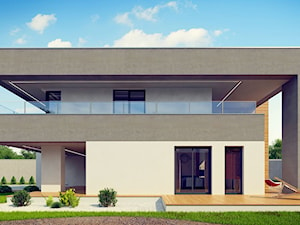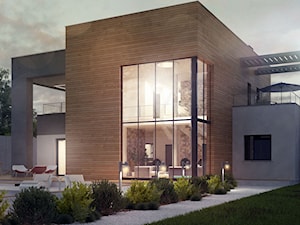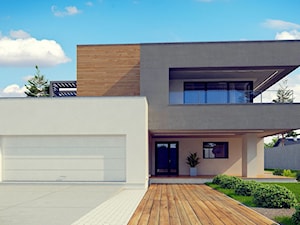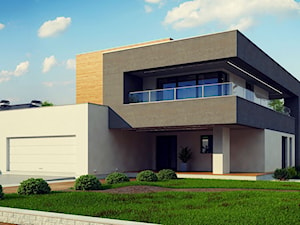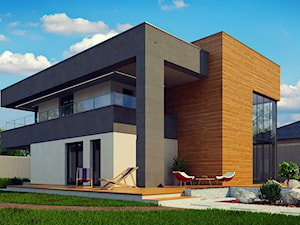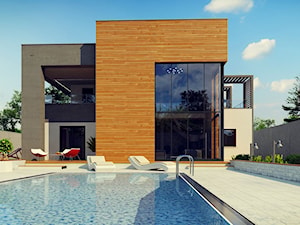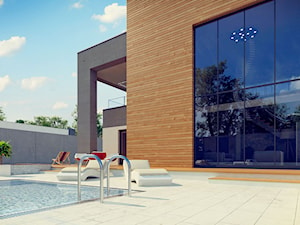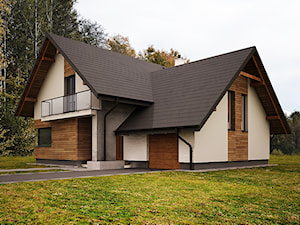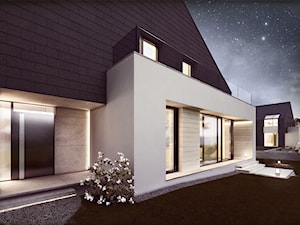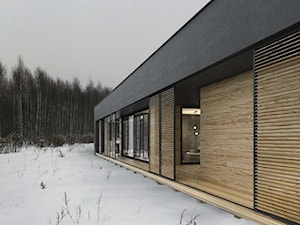Projekty domów na prostokątną działkę, bez garażu, z elewacją z betonu - aranżacje, pomysły, inspiracje
Rodzaj działki:
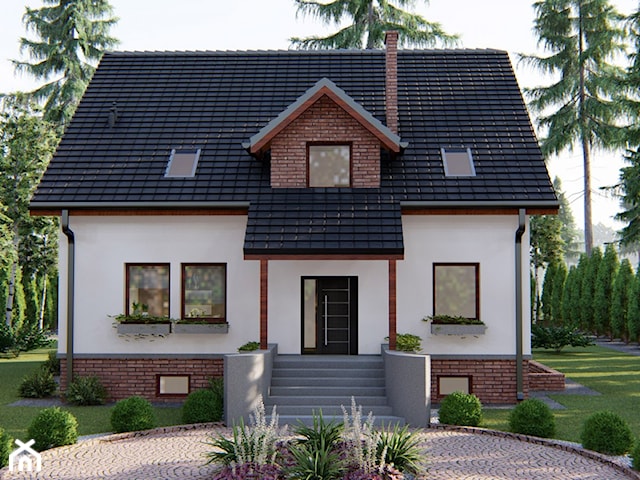
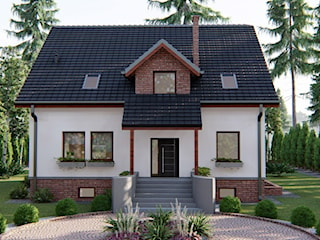
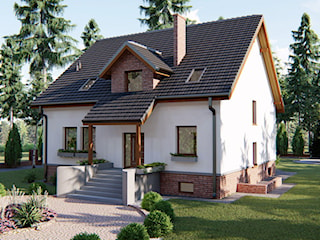
Dom Gordes

- Powierzchnia użytkowa domu :
- Willa (pow. 200 m2)
- Liczba pokoi:
- Salon +5 pokoi i więcej
- Konstrukcja domu:
- Murowane
- Wejście:
- Od północy
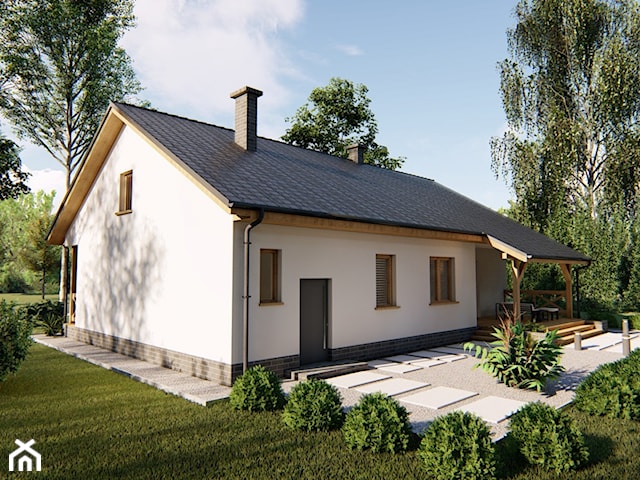
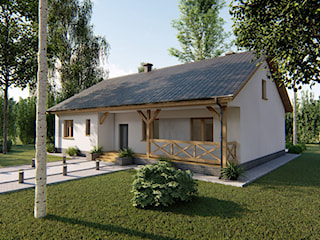
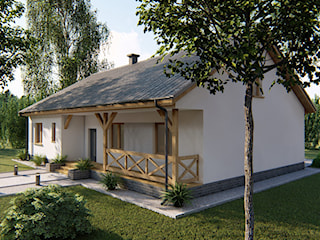
Dom Canberra

- Powierzchnia użytkowa domu :
- Średnie (100 – 150 m2)
- Liczba pokoi:
- Salon +3 pokoje
- Konstrukcja domu:
- Murowane
- Wejście:
- Od północy
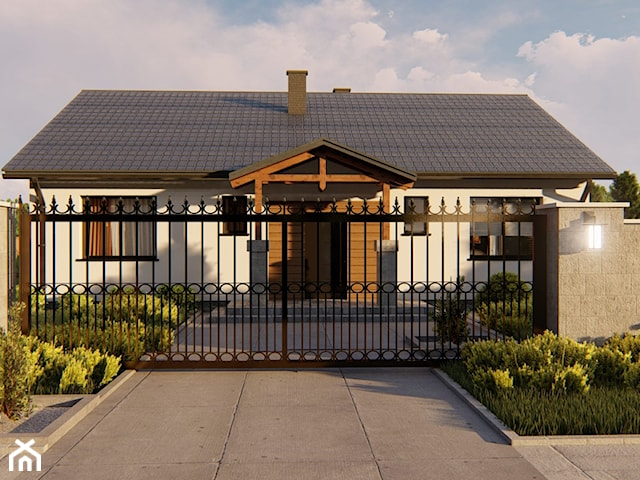
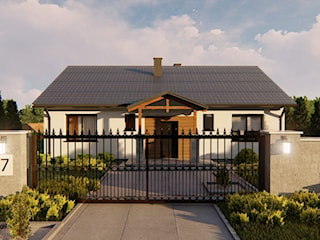
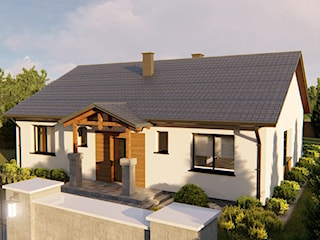
Dom Agat

Dom Klasyczny
- Powierzchnia użytkowa domu :
- Małe (do 100 m2)
- Liczba pokoi:
- Salon +3 pokoje
- Konstrukcja domu:
- Murowane
- Wejście:
- Od południa
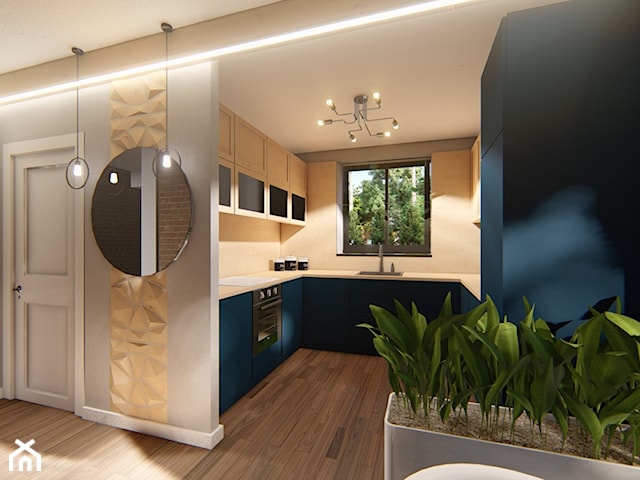
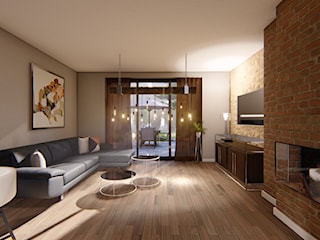
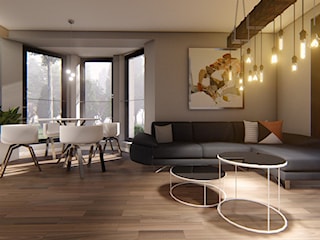
Dom Lagos 2

- Powierzchnia użytkowa domu :
- Średnie (100 – 150 m2)
- Liczba pokoi:
- Salon +4 pokoje
- Konstrukcja domu:
- Murowane
- Wejście:
- Od północy
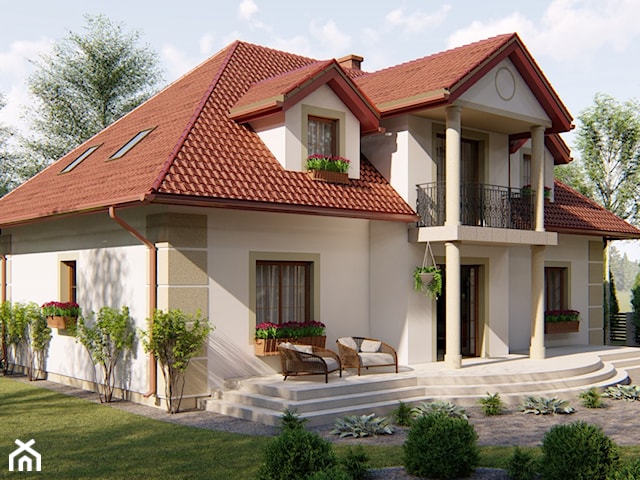
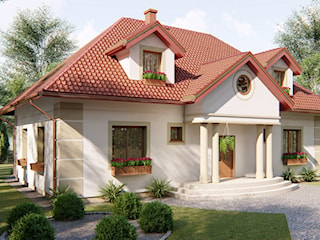
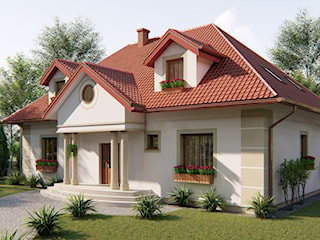
Dom nad Rovaną

Dom typu Dworek
- Powierzchnia użytkowa domu :
- Duże (150 – 200 m2)
- Liczba pokoi:
- Salon +5 pokoi i więcej
- Konstrukcja domu:
- Murowane
- Wejście:
- Od północy
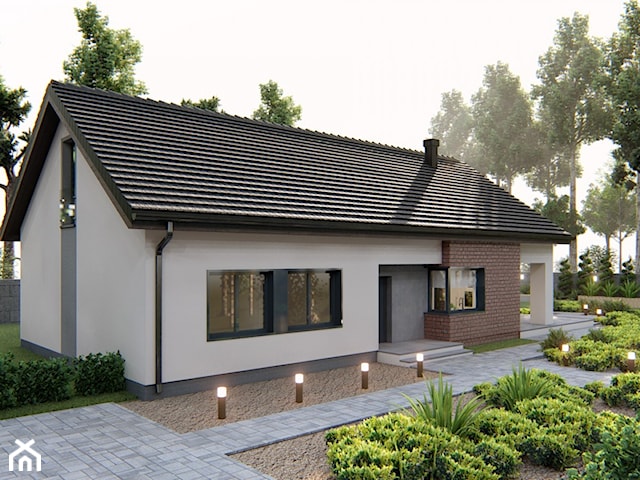
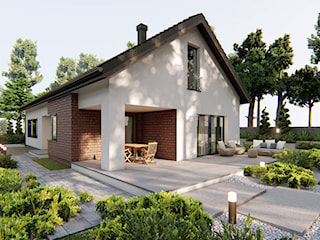
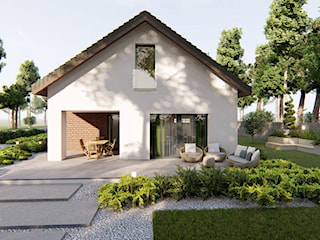
Dom Lubeka 2

- Powierzchnia użytkowa domu :
- Duże (150 – 200 m2)
- Liczba pokoi:
- Salon +5 pokoi i więcej
- Konstrukcja domu:
- Murowane
- Wejście:
- Od południa
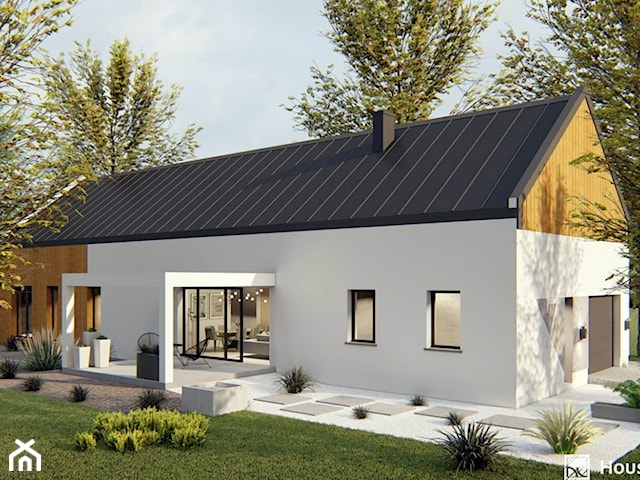
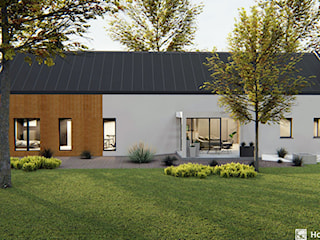
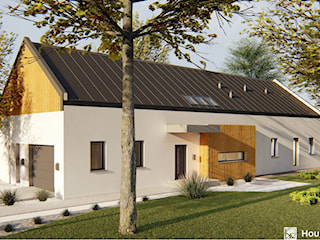
Dom Wasilla

Nowoczesny
- Powierzchnia użytkowa domu :
- Średnie (100 – 150 m2)
- Liczba pokoi:
- Salon +4 pokoje
- Konstrukcja domu:
- Murowane
- Wejście:
- Od południa
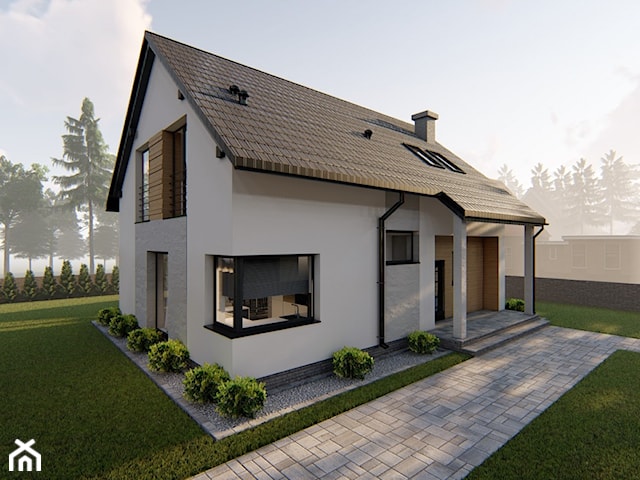
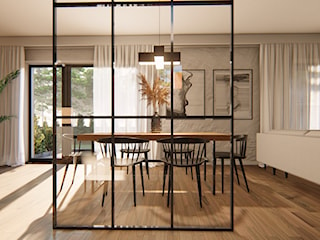
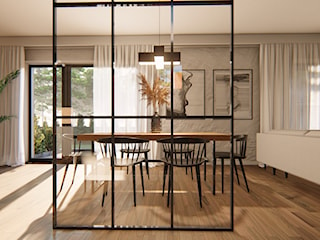
Dom nad Lambro

Dom Klasyczny
- Powierzchnia użytkowa domu :
- Średnie (100 – 150 m2)
- Liczba pokoi:
- Salon +3 pokoje
- Konstrukcja domu:
- Murowane
- Wejście:
- Od zachodu
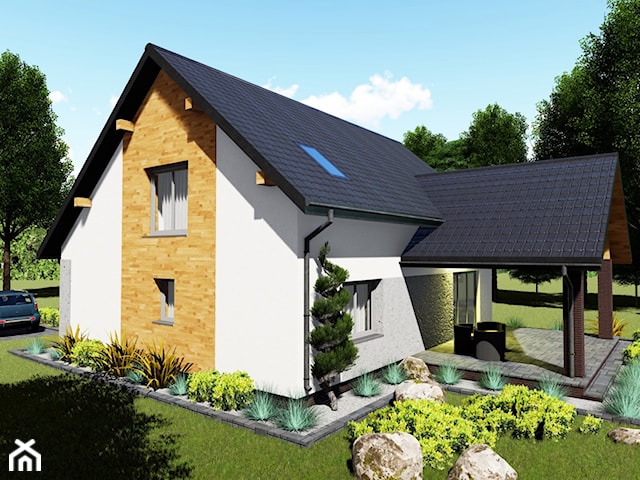
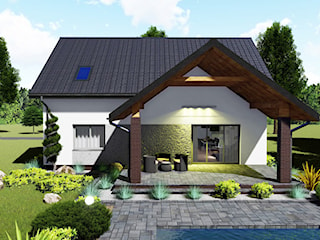
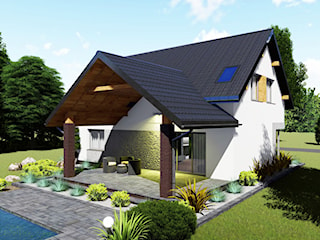
Dom nad Angarą

Klasyczny Tani w budowie
- Powierzchnia użytkowa domu :
- Średnie (100 – 150 m2)
- Liczba pokoi:
- Salon +4 pokoje
- Konstrukcja domu:
- Murowane
- Wejście:
- Od południa
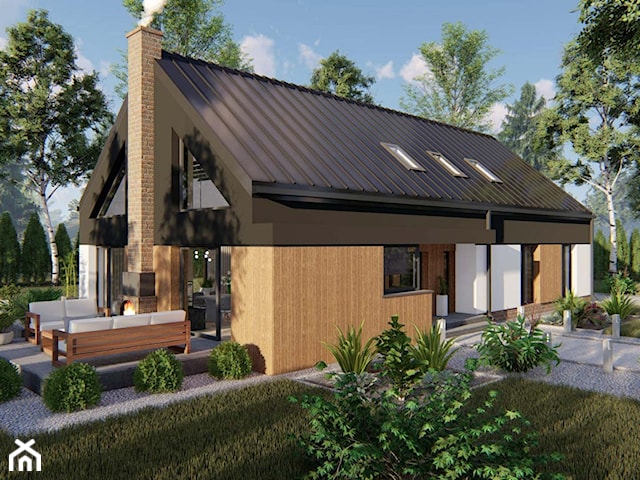
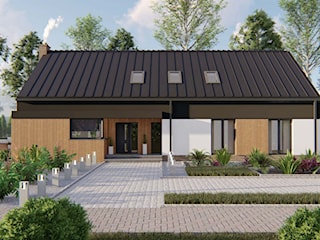
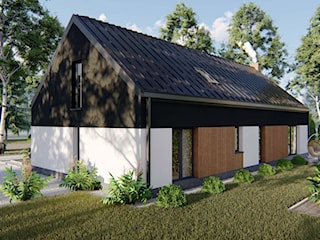
Dom Norymberga

- Powierzchnia użytkowa domu :
- Duże (150 – 200 m2)
- Liczba pokoi:
- Salon +4 pokoje
- Konstrukcja domu:
- Murowane
- Wejście:
- Od północy
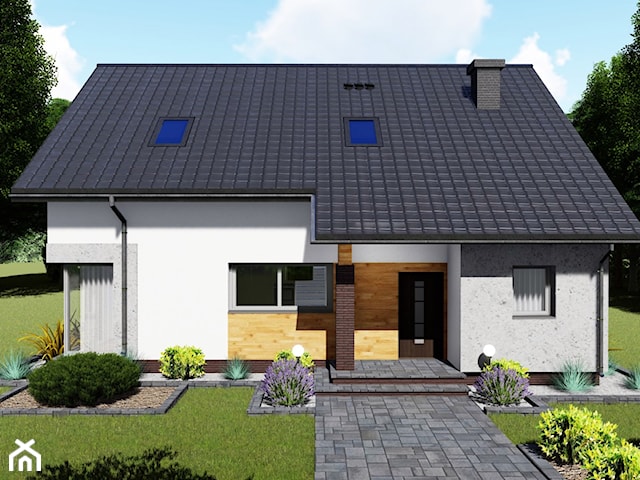
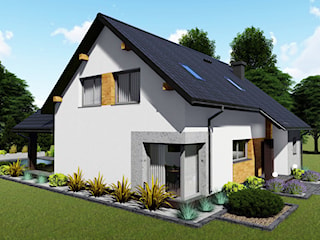
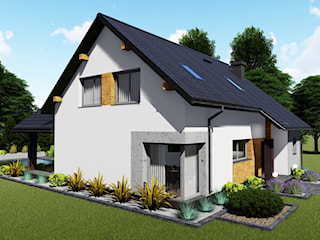
Dom nad Angarą

- Powierzchnia użytkowa domu :
- Średnie (100 – 150 m2)
- Liczba pokoi:
- Salon +4 pokoje
- Konstrukcja domu:
- Murowane
- Wejście:
- Od północy
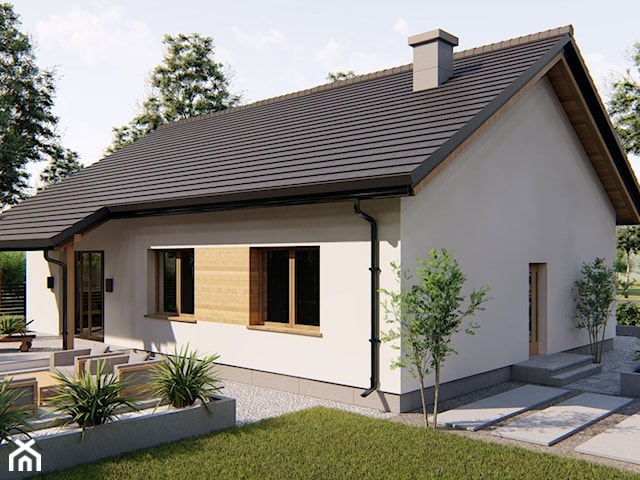
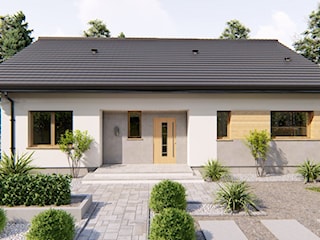
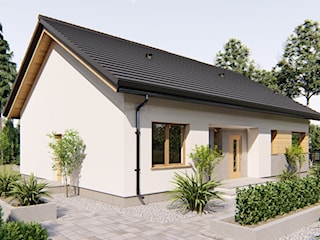
Dom Comfort Wood

Dom Klasyczny
- Powierzchnia użytkowa domu :
- Małe (do 100 m2)
- Liczba pokoi:
- Salon +3 pokoje
- Konstrukcja domu:
- Murowane
- Wejście:
- Od południa
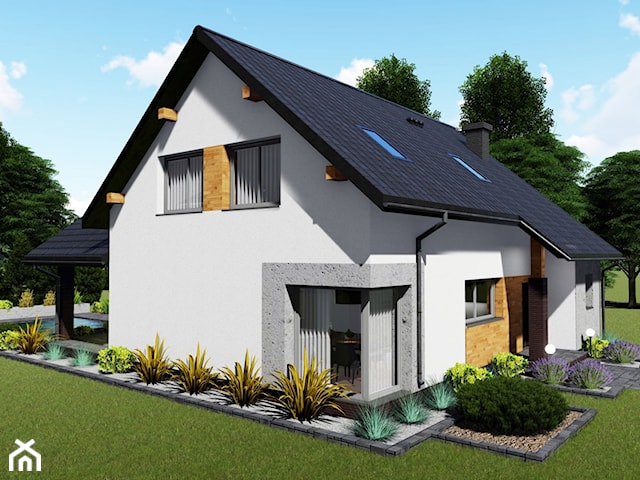
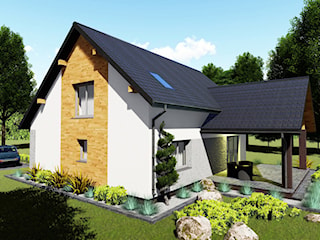
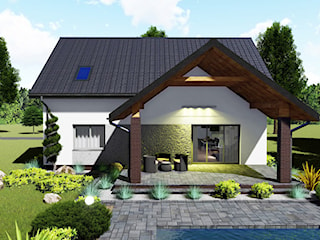
Dom nad Angarą

Dom Klasyczny
- Powierzchnia użytkowa domu :
- Małe (do 100 m2)
- Liczba pokoi:
- Salon +4 pokoje
- Konstrukcja domu:
- Murowane
- Wejście:
- Od północy
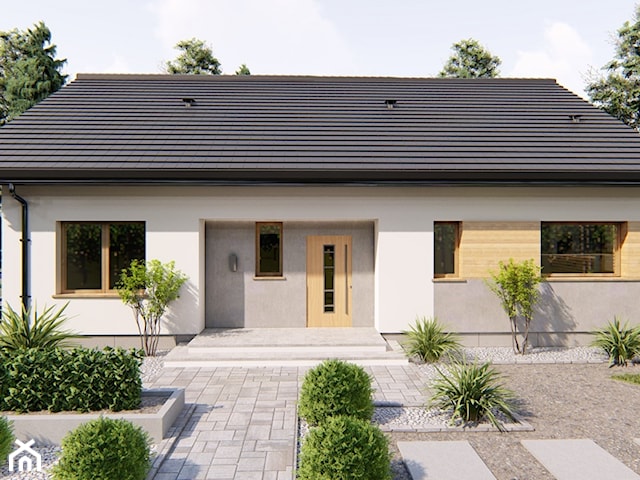
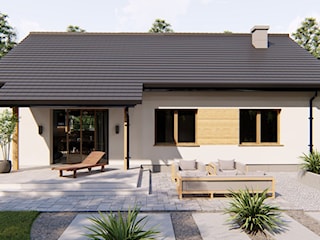
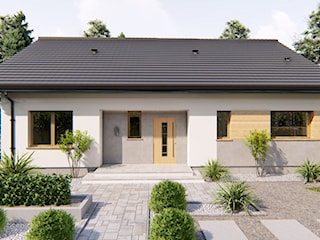
Dom Comfort Wood

- Powierzchnia użytkowa domu :
- Małe (do 100 m2)
- Liczba pokoi:
- Salon +3 pokoje
- Konstrukcja domu:
- Murowane
- Wejście:
- Od północy
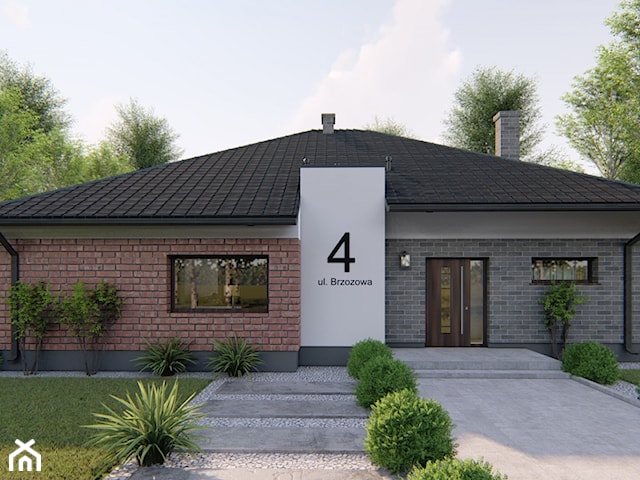
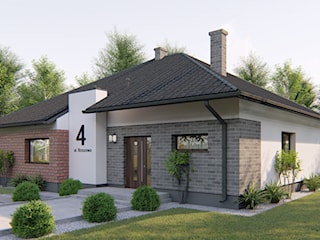
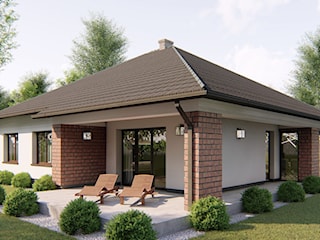
Dom Galena

- Powierzchnia użytkowa domu :
- Średnie (100 – 150 m2)
- Liczba pokoi:
- Salon +3 pokoje
- Konstrukcja domu:
- Murowane
- Wejście:
- Od północy
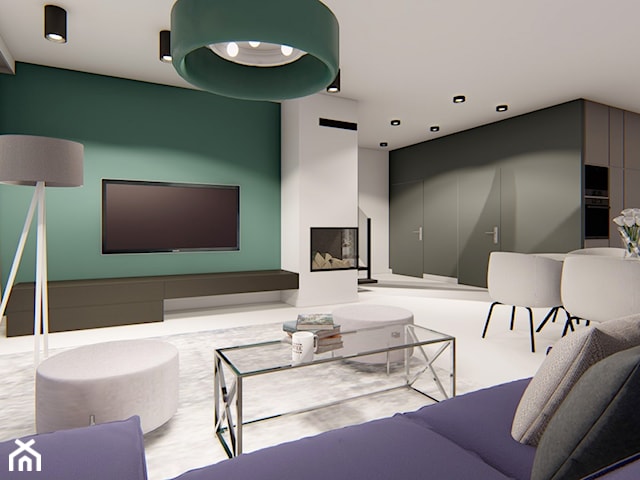
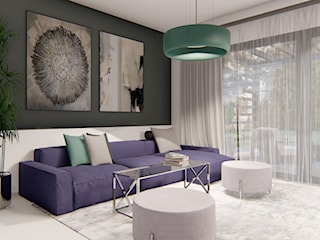
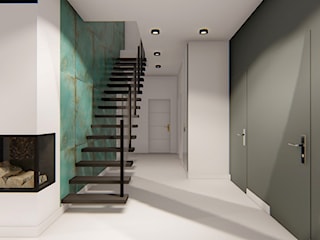
Inverness 4

Klasyczny Tani w budowie
- Powierzchnia użytkowa domu :
- Średnie (100 – 150 m2)
- Liczba pokoi:
- Salon +4 pokoje
- Konstrukcja domu:
- Murowane
- Wejście:
- Od północy
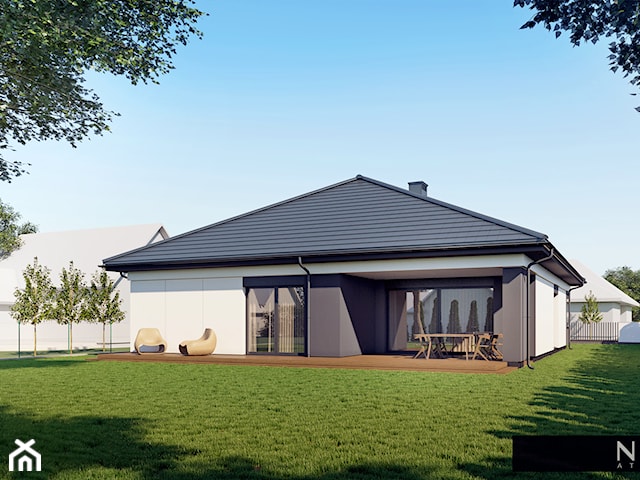
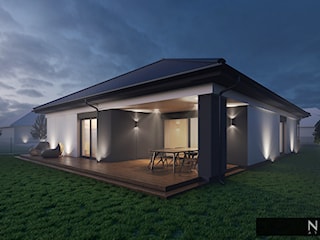
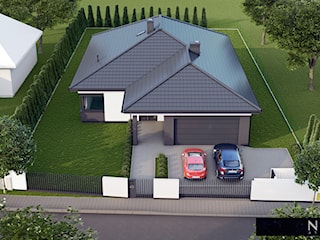
Projekt domu w Kamionkach

Projekt budynku mieszkalnego jednorodzinnego, wolnostojącego w Kamionach pod Poznaniem
- Powierzchnia użytkowa domu :
- Willa (pow. 200 m2)
- Liczba pokoi:
- Salon +4 pokoje
- Konstrukcja domu:
- Murowane
- Wejście:
- Od północy
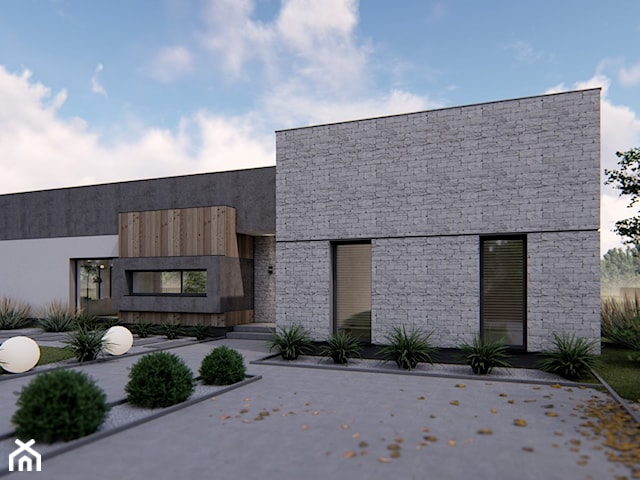
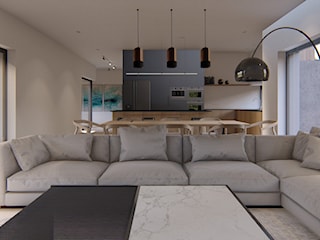
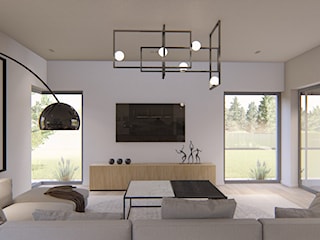
Dom Kair

- Powierzchnia użytkowa domu :
- Duże (150 – 200 m2)
- Liczba pokoi:
- Salon +4 pokoje
- Konstrukcja domu:
- Murowane
- Wejście:
- Od północy
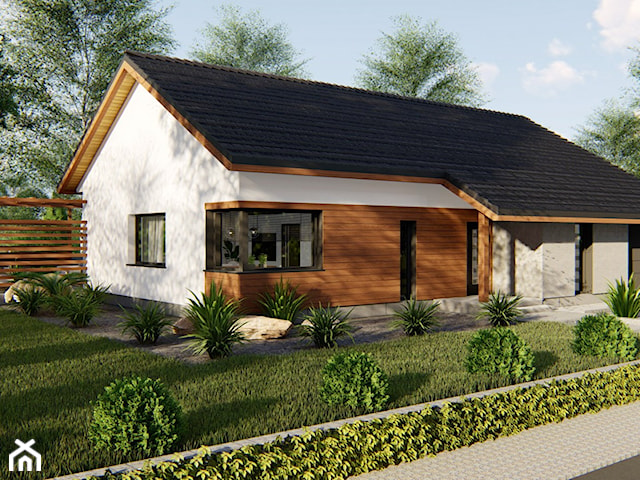
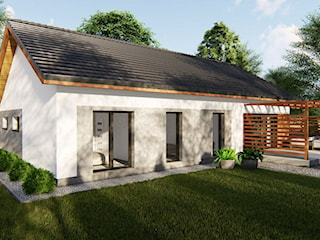
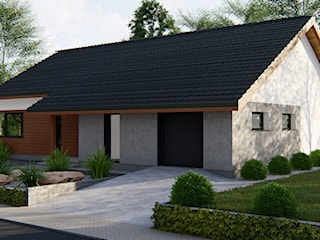
Dom Herblay

Klasyczny Tani w budowie
- Powierzchnia użytkowa domu :
- Średnie (100 – 150 m2)
- Liczba pokoi:
- Salon +3 pokoje
- Konstrukcja domu:
- Murowane
- Wejście:
- Od południa
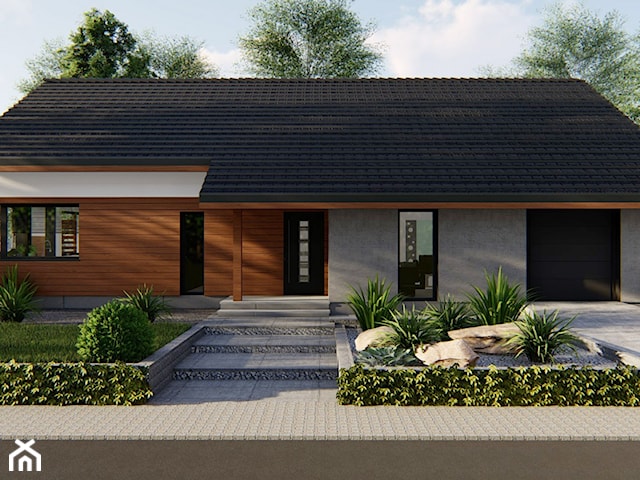
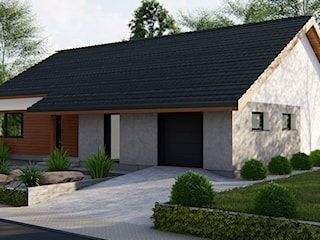
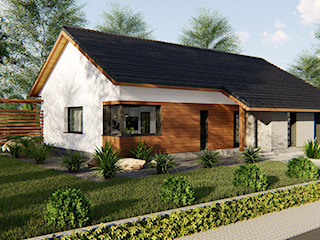
Dom Herblay

- Powierzchnia użytkowa domu :
- Średnie (100 – 150 m2)
- Liczba pokoi:
- Salon +3 pokoje
- Konstrukcja domu:
- Murowane
- Wejście:
- Od wschodu
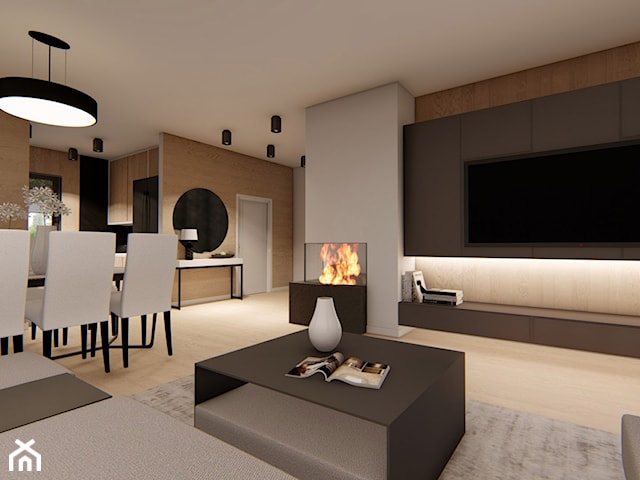
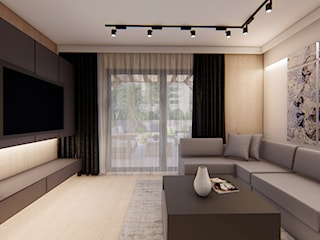
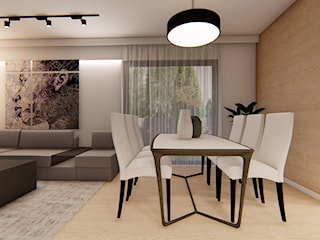
Dom Loreto

Klasyczny Tani w budowie
- Powierzchnia użytkowa domu :
- Małe (do 100 m2)
- Liczba pokoi:
- Salon +4 pokoje
- Konstrukcja domu:
- Murowane
- Wejście:
- Od północy
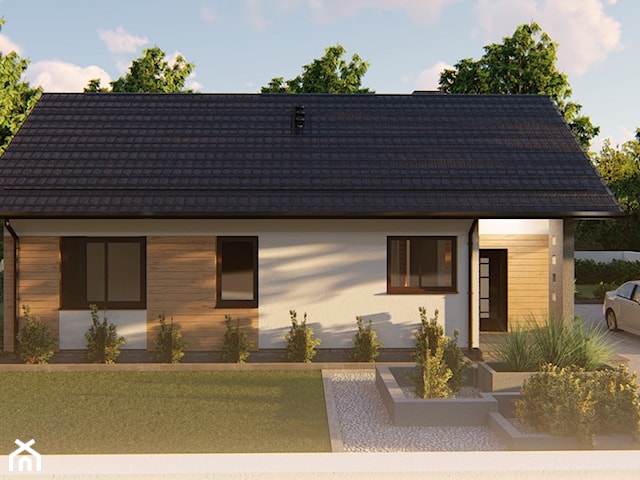
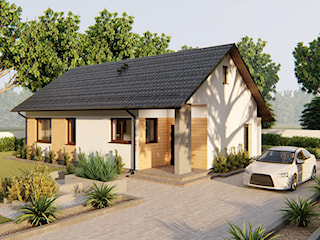
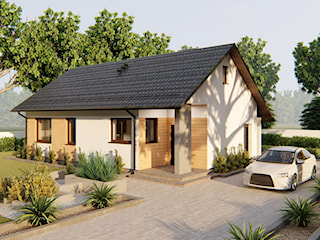
Dom Small Wood

- Powierzchnia użytkowa domu :
- Małe (do 100 m2)
- Liczba pokoi:
- Salon +2 pokoje
- Konstrukcja domu:
- Murowane
- Wejście:
- Od zachodu
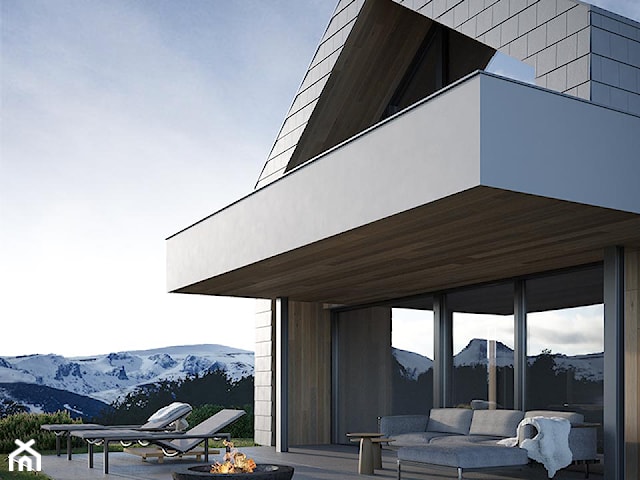
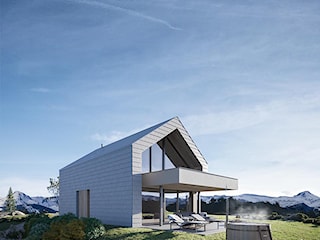
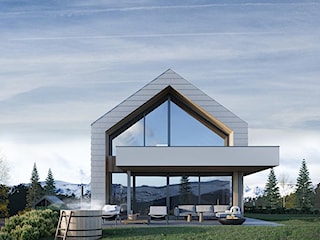
Projekt domu HOMEKONCEPT 95

HOMEKONCEPT 95 to nowoczesny projekt domu bez okapu, który od podstawowego HOMEKONCEPT 95 odróżnia się brakiem wysokiego sufitu nad salonem. Na poddaszu swoje miejsce znalazła natomiast dodatkowa sypialnia z prywatną garderobą.
- Powierzchnia użytkowa domu :
- Średnie (100 – 150 m2)
- Liczba pokoi:
- Salon +4 pokoje
- Konstrukcja domu:
- Murowane
- Wejście:
- Od północy
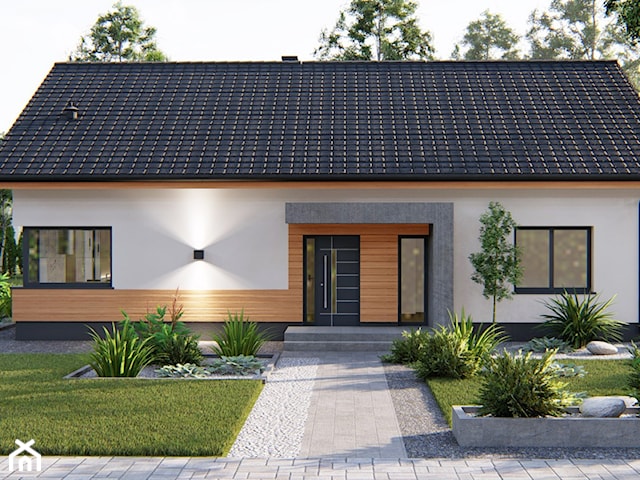
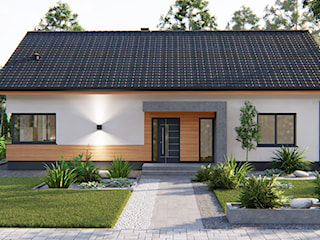
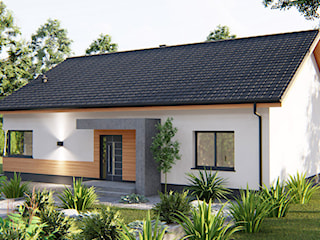
Dom Inverness 2

- Powierzchnia użytkowa domu :
- Średnie (100 – 150 m2)
- Liczba pokoi:
- Salon +3 pokoje
- Konstrukcja domu:
- Murowane
- Wejście:
- Od północy
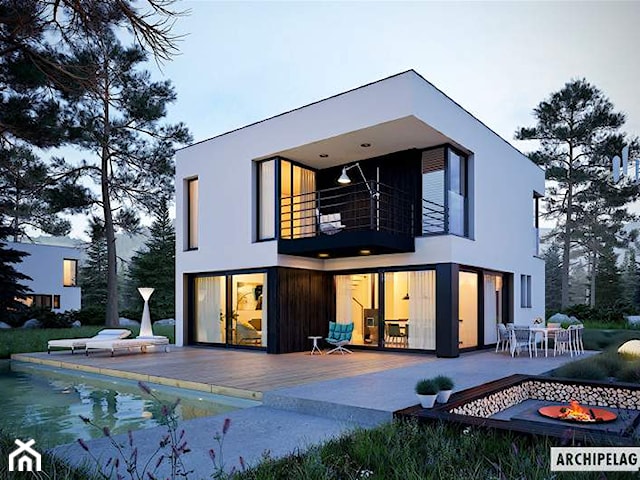
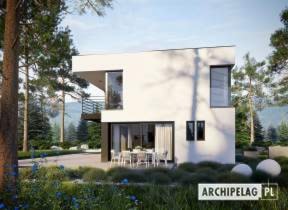
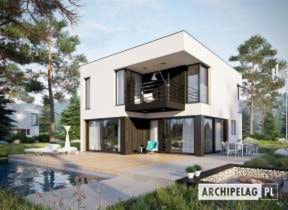
Projekt domu EX2 Soft

EX 2 soft to nowoczesny dom-kostka, który zachwyca zarówno swoim wyglądem zewnętrznym jak i wzorowym rozplanowaniem przestrzeni. Projekt nawiązuje do najlepszych tradycji modernizmu, a jednocześnie spełnia wszystkie wymagania stawiane przez współczes ...
- Powierzchnia użytkowa domu :
- Średnie (100 – 150 m2)
- Liczba pokoi:
- Salon +3 pokoje
- Konstrukcja domu:
- Murowane
- Wejście:
- Od południa
