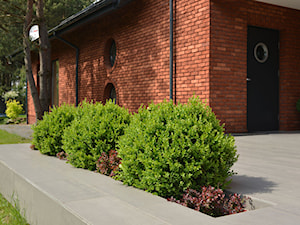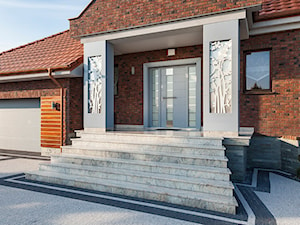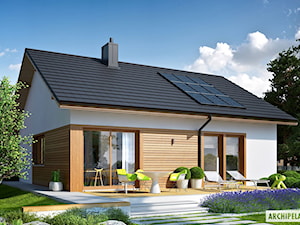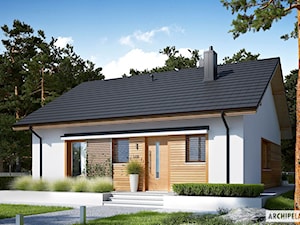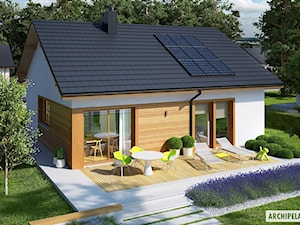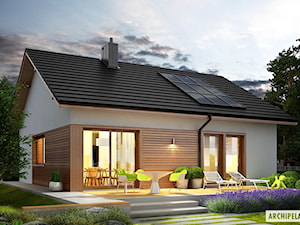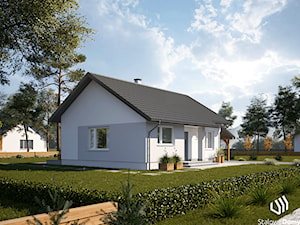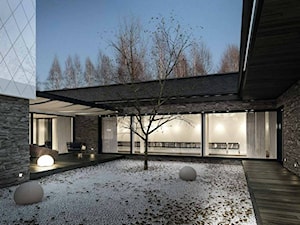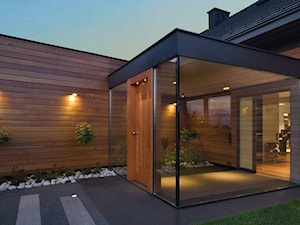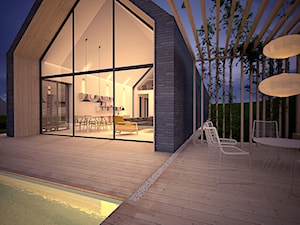Projekty domów parterowych z trzystanowiskowym i więcej garażem, z dwuspadowym dachem - aranżacje, pomysły, inspiracje
Liczba pięter:
Dach:
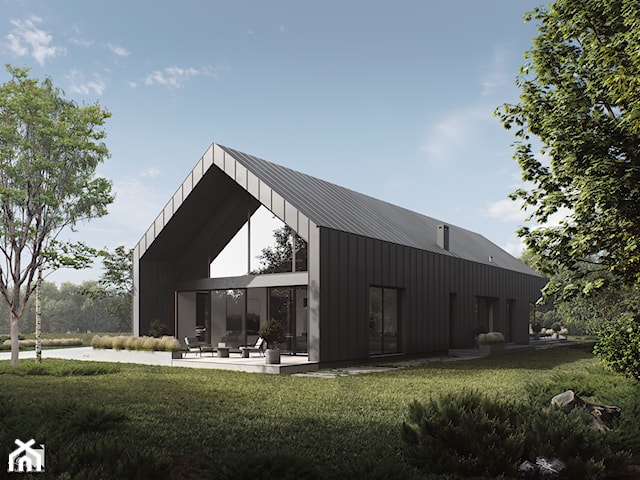
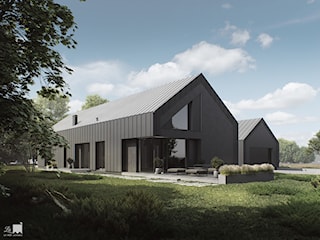
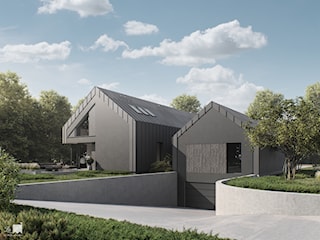
LaM_AAK

Nowoczesna stodoła z garażem podziemnym
- Powierzchnia użytkowa domu :
- Willa (pow. 200 m2)
- Rodzaj działki:
- Szeroka / duża
- Liczba pokoi:
- Salon +5 pokoi i więcej
- Konstrukcja domu:
- Murowane
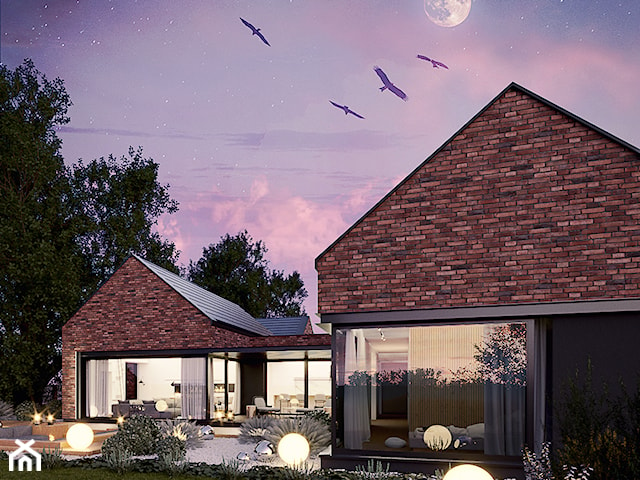
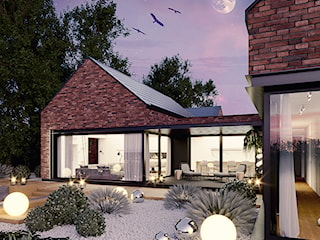
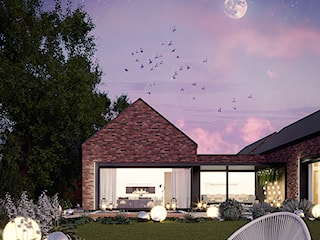
Dom w cegle

- Powierzchnia użytkowa domu :
- Willa (pow. 200 m2)
- Rodzaj działki:
- Szeroka / duża
- Liczba pokoi:
- Salon +4 pokoje
- Konstrukcja domu:
- Murowane
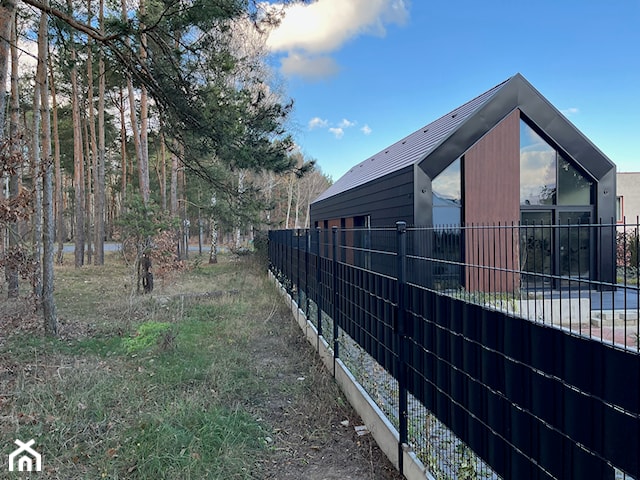
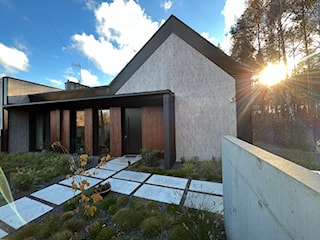
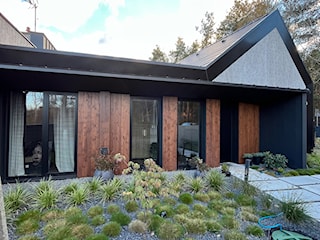
NOWOCZESNA STODOŁA

DOM JEDNORODZINNY PARTEROWY
- Powierzchnia użytkowa domu :
- Duże (150 – 200 m2)
- Rodzaj działki:
- Wąska
- Liczba pokoi:
- Salon +4 pokoje
- Konstrukcja domu:
- Murowane
