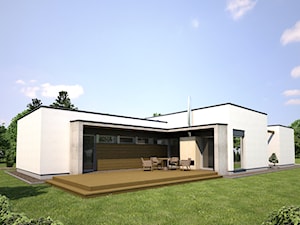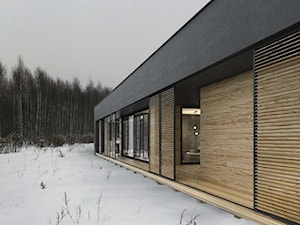Projekty domów parterowych z wejściem od zachodu, z elewacją z betonu - aranżacje, pomysły, inspiracje
Wejście:
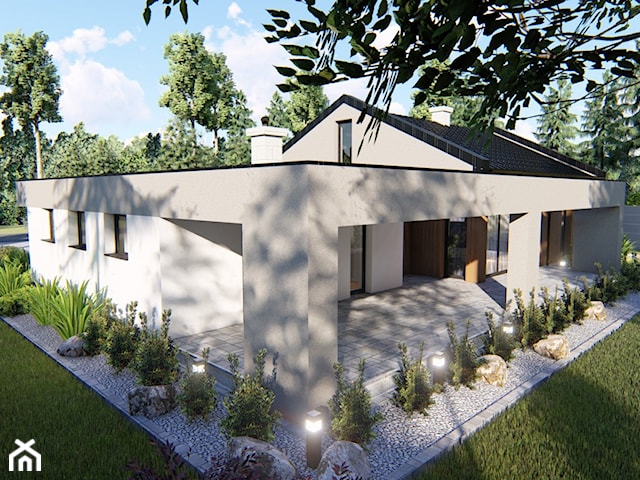
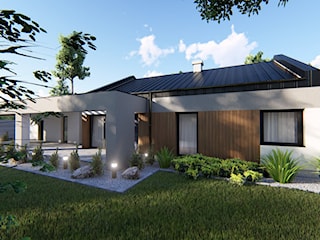
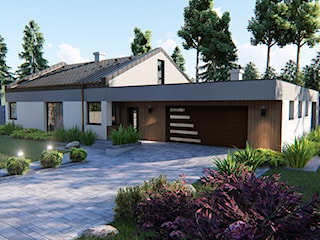
Dom Winchester

Nowoczesny
- Powierzchnia użytkowa domu :
- Średnie (100 – 150 m2)
- Rodzaj działki:
- Prostokątna
- Liczba pokoi:
- Salon +3 pokoje
- Konstrukcja domu:
- Murowane
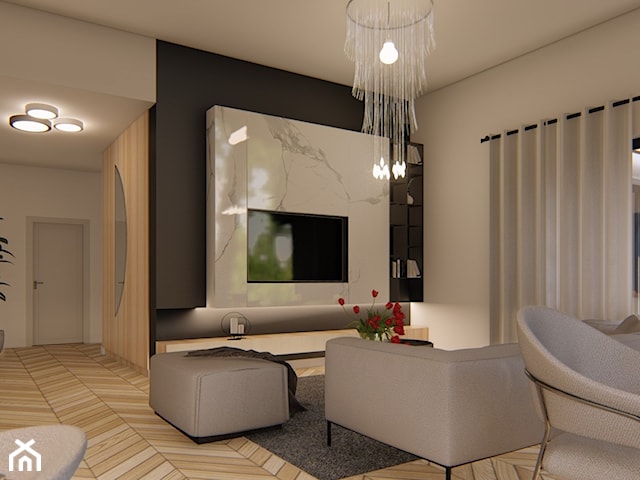
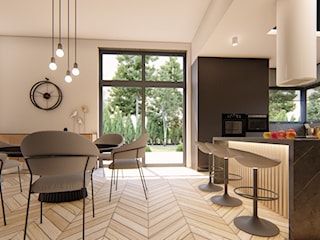
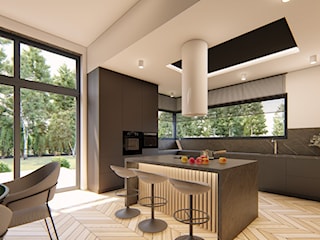
Budva 2

Nowoczesny
- Powierzchnia użytkowa domu :
- Duże (150 – 200 m2)
- Rodzaj działki:
- Prostokątna
- Liczba pokoi:
- Salon +4 pokoje
- Konstrukcja domu:
- Murowane
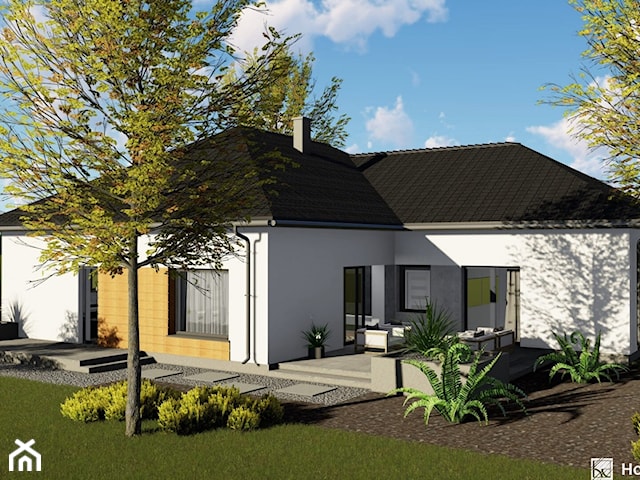
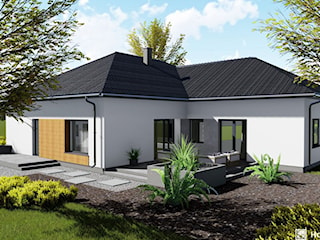
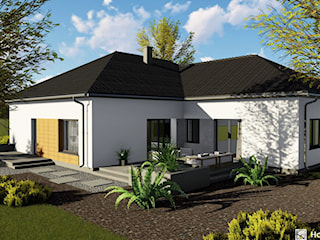
Dom Oliwin

Dom Klasyczny
- Powierzchnia użytkowa domu :
- Duże (150 – 200 m2)
- Rodzaj działki:
- Prostokątna
- Liczba pokoi:
- Salon +3 pokoje
- Konstrukcja domu:
- Murowane
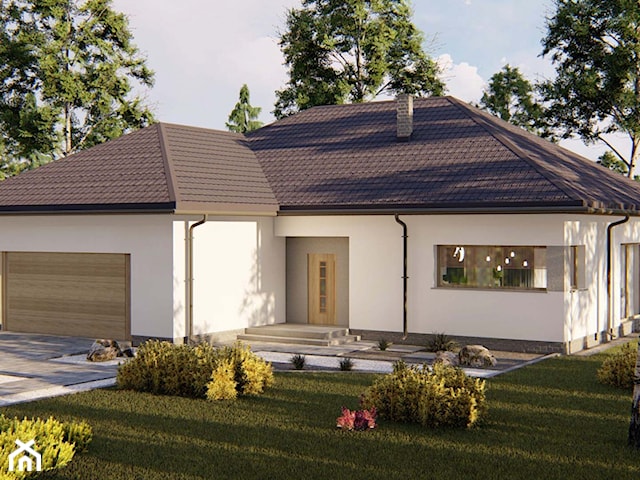
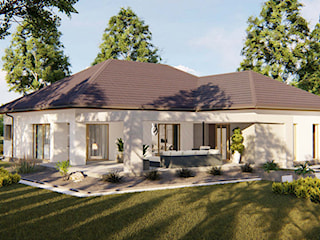
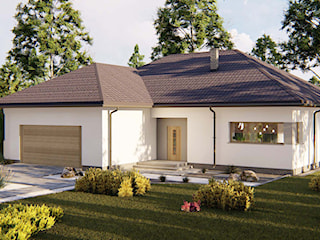
Dom Rubin

- Powierzchnia użytkowa domu :
- Średnie (100 – 150 m2)
- Rodzaj działki:
- Prostokątna
- Liczba pokoi:
- Salon +4 pokoje
- Konstrukcja domu:
- Murowane
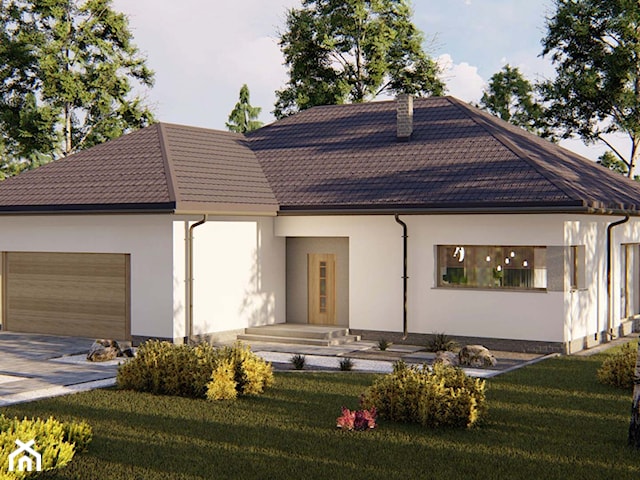
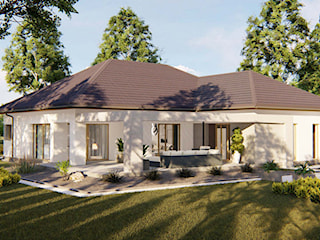
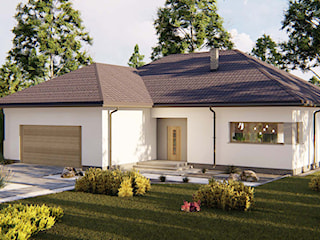
Dom Kalcyt

- Powierzchnia użytkowa domu :
- Duże (150 – 200 m2)
- Rodzaj działki:
- Prostokątna
- Liczba pokoi:
- Salon +4 pokoje
- Konstrukcja domu:
- Murowane
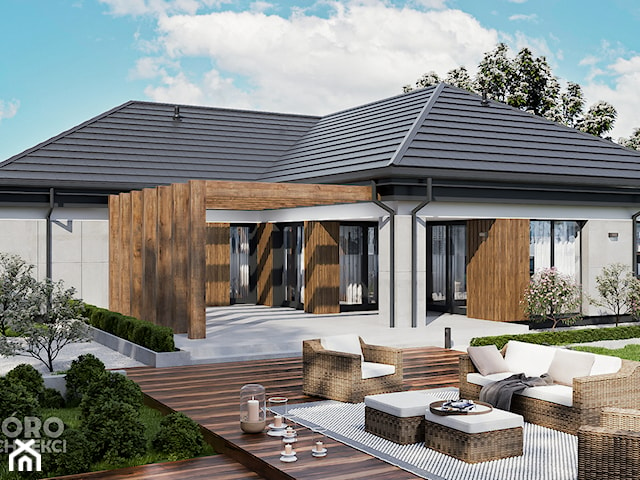
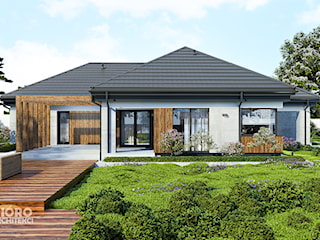
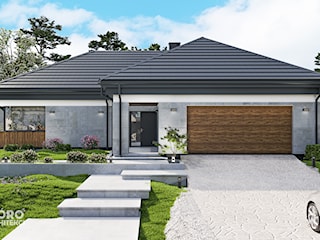
PióroArchitekci-18 Projekt domu jednorodzinnego

Zachwycający typowy projekt domu parterowego PióroArchitekci-18
- Powierzchnia użytkowa domu :
- Willa (pow. 200 m2)
- Rodzaj działki:
- Szeroka / duża
- Liczba pokoi:
- Salon +4 pokoje
- Konstrukcja domu:
- Murowane
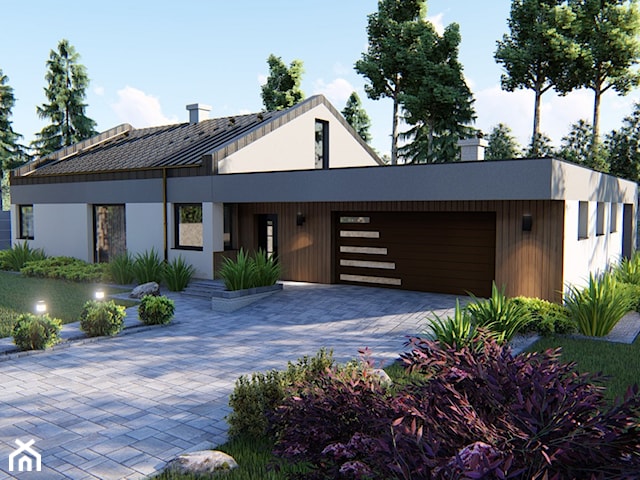
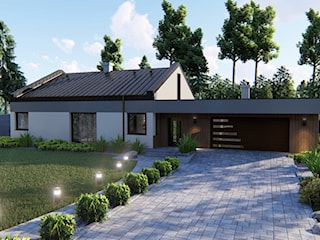
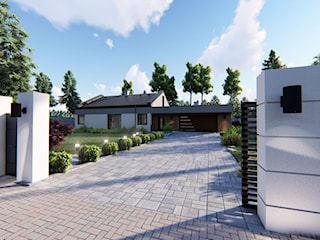
Dom Winchester

- Powierzchnia użytkowa domu :
- Średnie (100 – 150 m2)
- Rodzaj działki:
- Prostokątna
- Liczba pokoi:
- Salon +3 pokoje
- Konstrukcja domu:
- Murowane
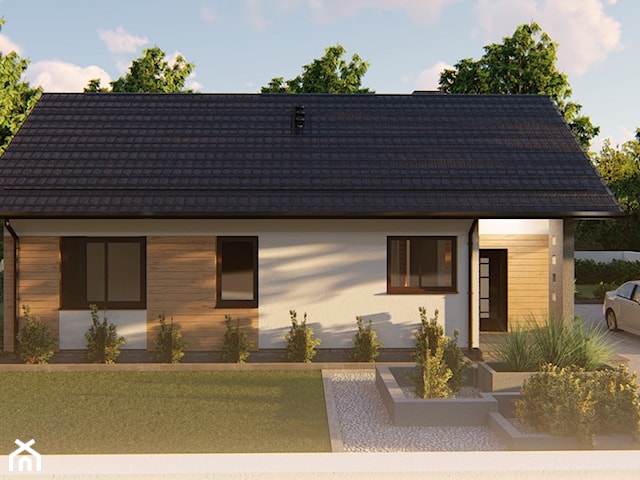
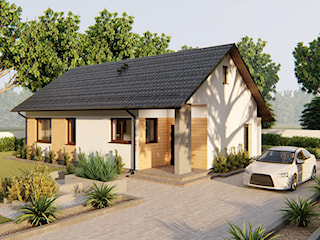
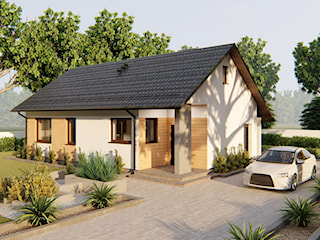
Dom Small Wood

- Powierzchnia użytkowa domu :
- Małe (do 100 m2)
- Rodzaj działki:
- Prostokątna
- Liczba pokoi:
- Salon +2 pokoje
- Konstrukcja domu:
- Murowane
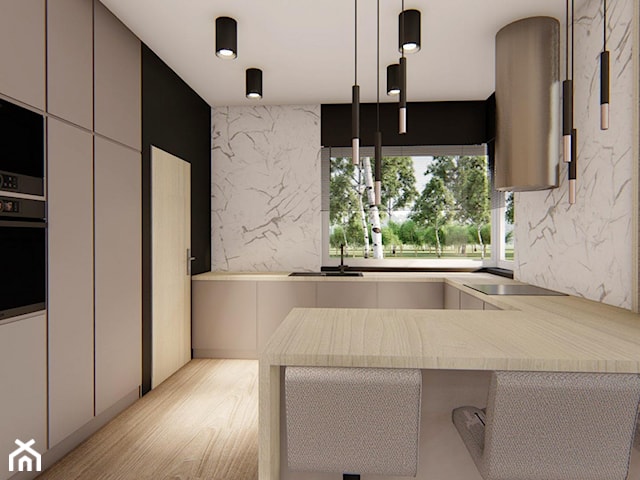
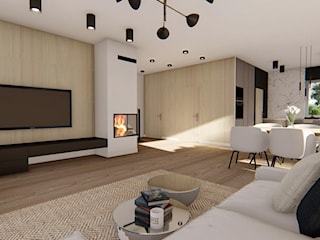
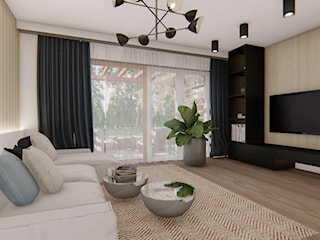
Dom Prestwick

- Powierzchnia użytkowa domu :
- Średnie (100 – 150 m2)
- Rodzaj działki:
- Prostokątna
- Liczba pokoi:
- Salon +3 pokoje
- Konstrukcja domu:
- Murowane
