Projekty domów średnich, od 100 m2 do 150 m2 tradycyjnych w stylu klasycznym, z dwuspadowym dachem, z elewacją z betonu - aranżacje, pomysły, inspiracje
Powierzchnia użytkowa domu :
Styl:
Dach:
Wykończenie elewacji:
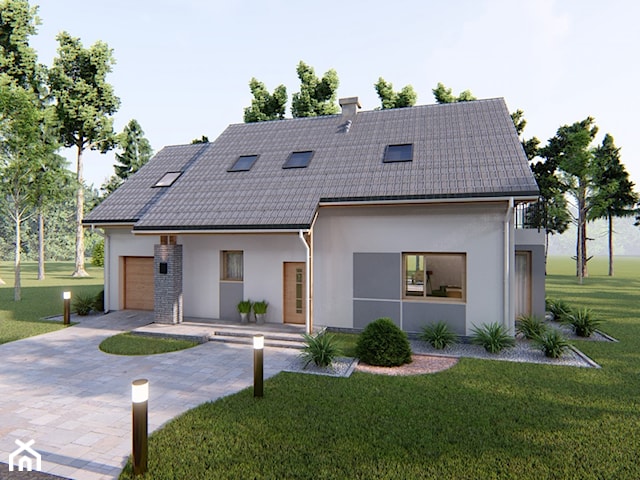
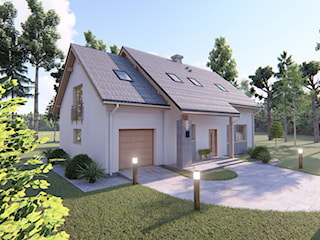
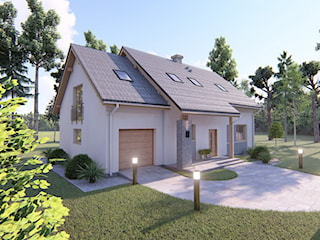
Dom Lara

- Rodzaj działki:
- Prostokątna
- Liczba pokoi:
- Salon +5 pokoi i więcej
- Konstrukcja domu:
- Murowane
- Wejście:
- Od północy
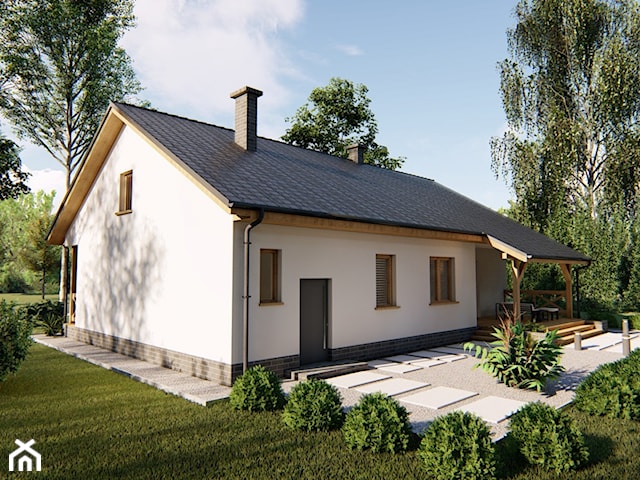
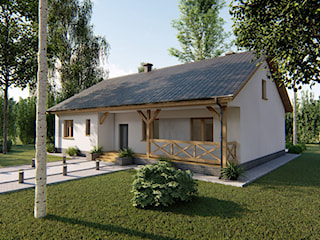
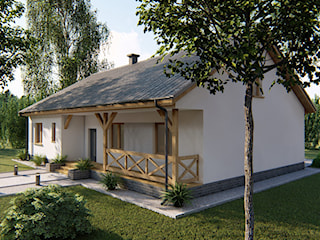
Dom Canberra

- Rodzaj działki:
- Prostokątna
- Liczba pokoi:
- Salon +3 pokoje
- Konstrukcja domu:
- Murowane
- Wejście:
- Od północy
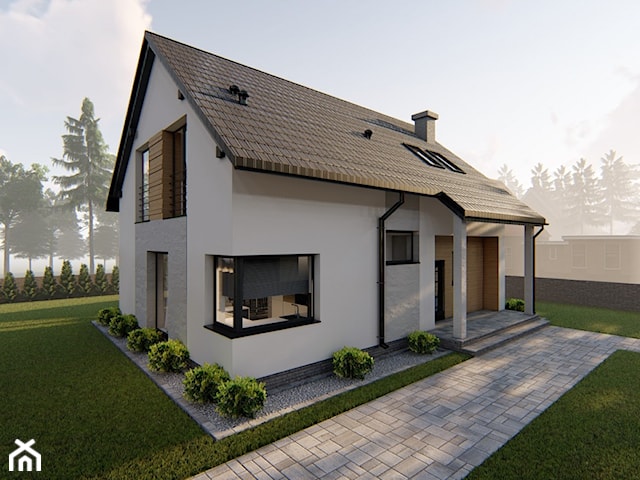
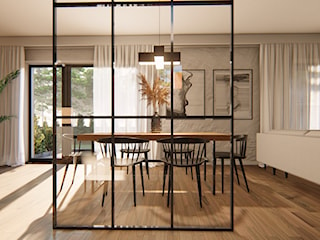
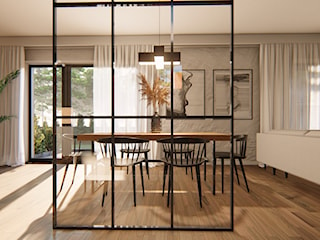
Dom nad Lambro

Dom Klasyczny
- Rodzaj działki:
- Prostokątna
- Liczba pokoi:
- Salon +3 pokoje
- Konstrukcja domu:
- Murowane
- Wejście:
- Od zachodu
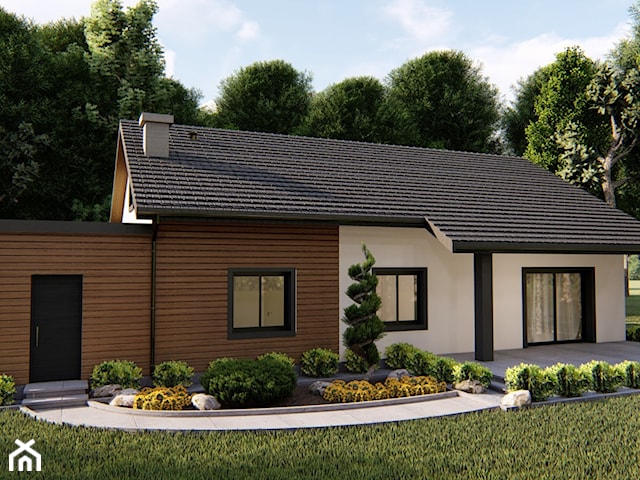
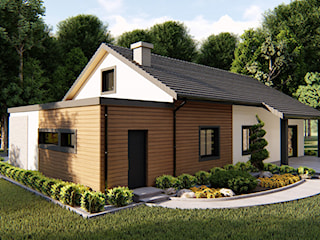
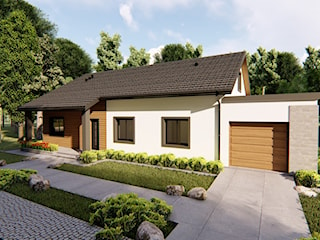
Dom Preston

- Rodzaj działki:
- Prostokątna
- Liczba pokoi:
- Salon +3 pokoje
- Konstrukcja domu:
- Murowane
- Wejście:
- Od wschodu
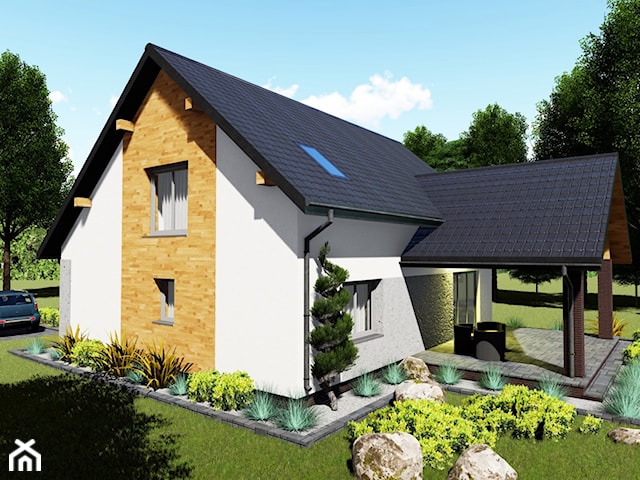
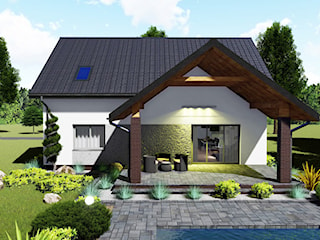
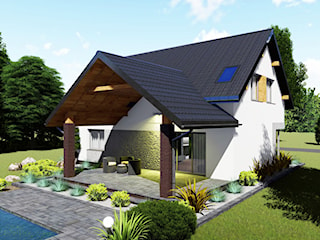
Dom nad Angarą

Klasyczny Tani w budowie
- Rodzaj działki:
- Prostokątna
- Liczba pokoi:
- Salon +4 pokoje
- Konstrukcja domu:
- Murowane
- Wejście:
- Od południa
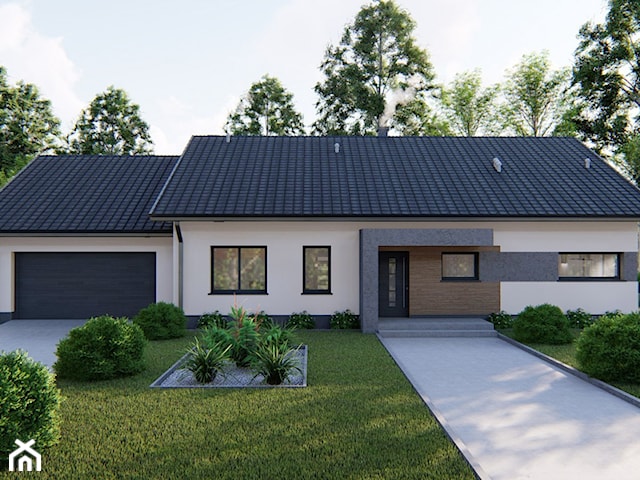
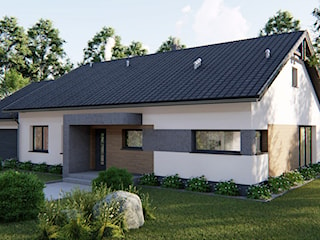
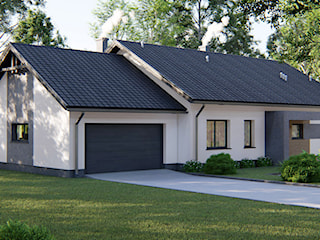
Dom Topaz

- Rodzaj działki:
- Prostokątna
- Liczba pokoi:
- Salon +3 pokoje
- Konstrukcja domu:
- Murowane
- Wejście:
- Od północy
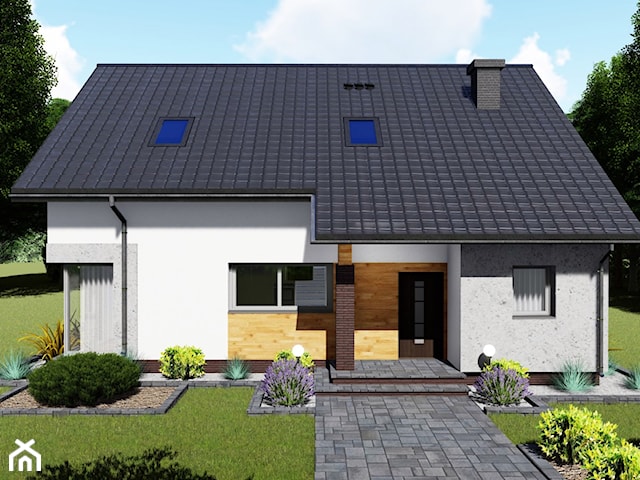
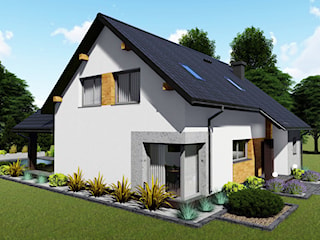
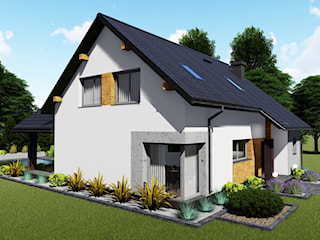
Dom nad Angarą

- Rodzaj działki:
- Prostokątna
- Liczba pokoi:
- Salon +4 pokoje
- Konstrukcja domu:
- Murowane
- Wejście:
- Od północy
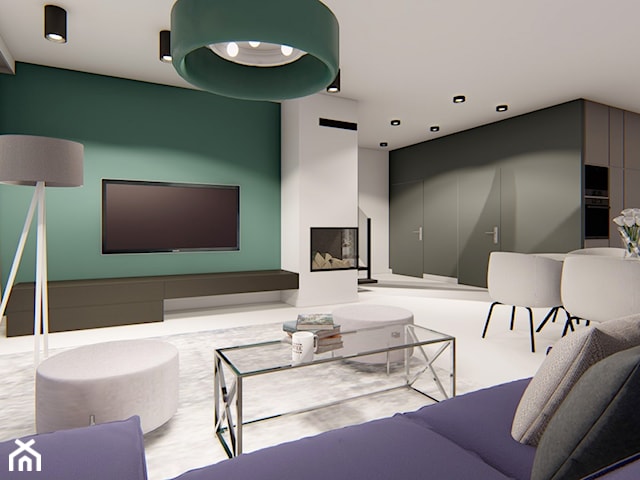
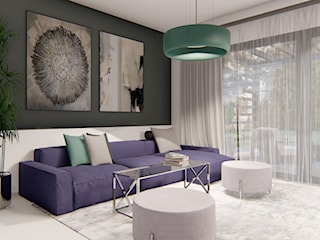
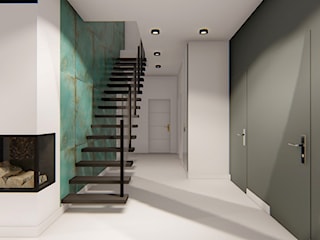
Inverness 4

Klasyczny Tani w budowie
- Rodzaj działki:
- Prostokątna
- Liczba pokoi:
- Salon +4 pokoje
- Konstrukcja domu:
- Murowane
- Wejście:
- Od północy
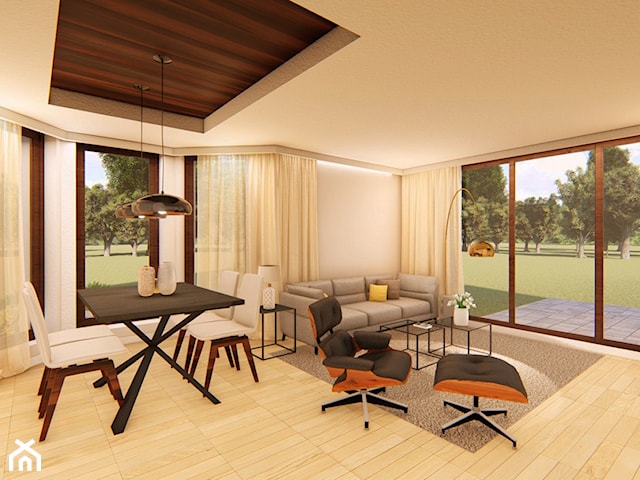
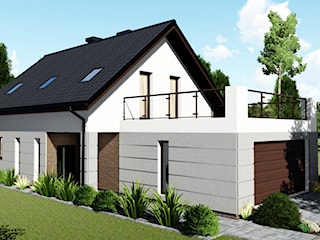
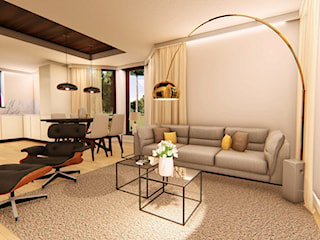
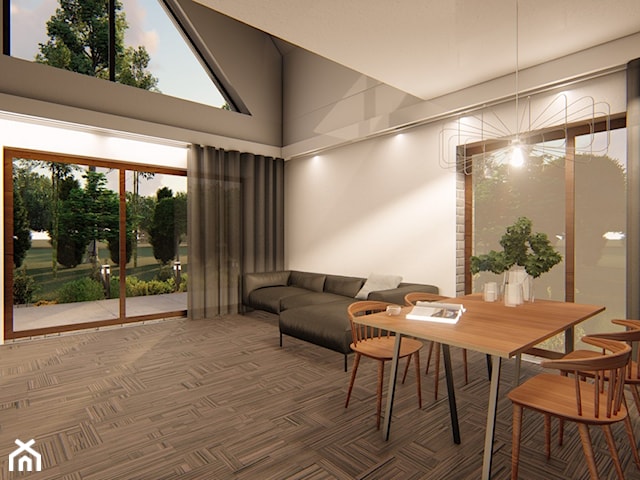
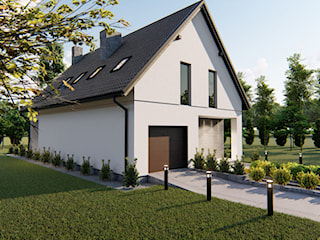
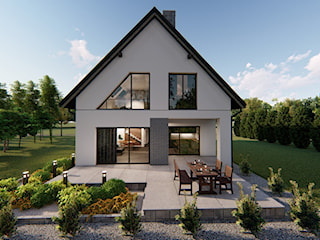
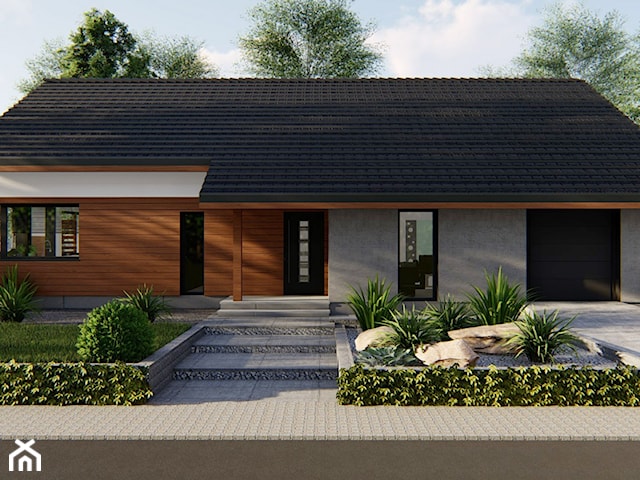
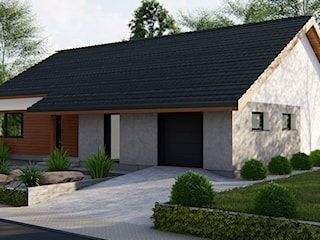
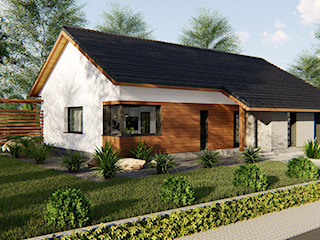
Dom Herblay

- Rodzaj działki:
- Prostokątna
- Liczba pokoi:
- Salon +3 pokoje
- Konstrukcja domu:
- Murowane
- Wejście:
- Od wschodu
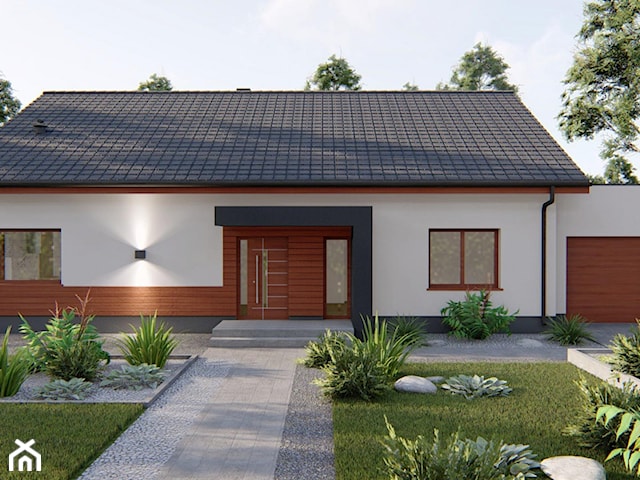
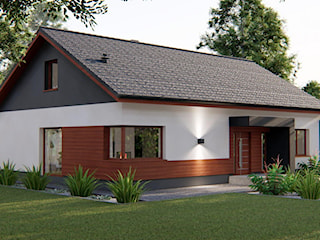
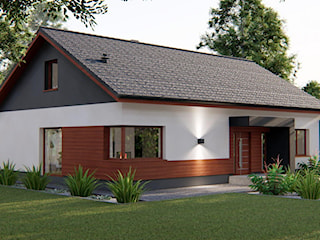
Dom Inverness

- Rodzaj działki:
- Prostokątna
- Liczba pokoi:
- Salon +3 pokoje
- Konstrukcja domu:
- Murowane
- Wejście:
- Od północy
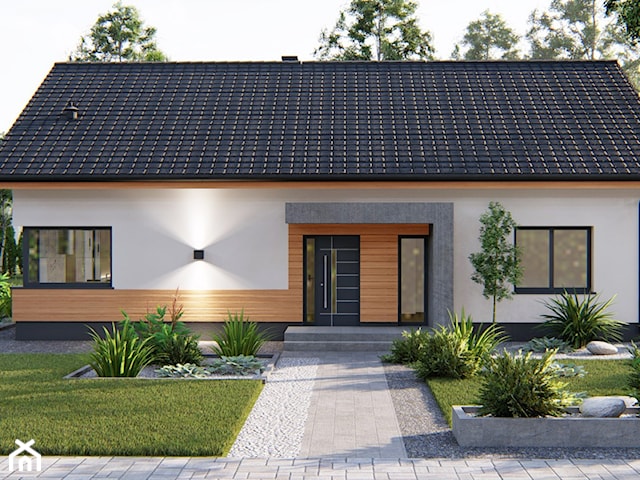
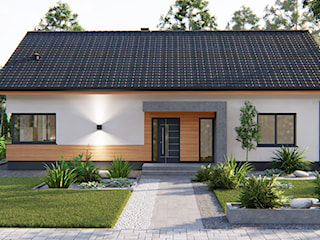
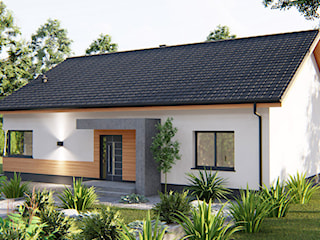
Dom Inverness 2

- Rodzaj działki:
- Prostokątna
- Liczba pokoi:
- Salon +3 pokoje
- Konstrukcja domu:
- Murowane
- Wejście:
- Od północy
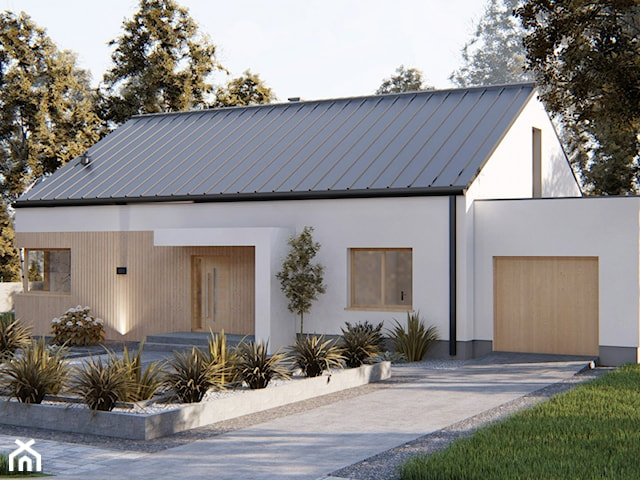
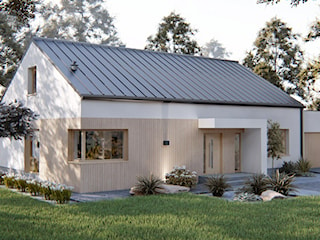
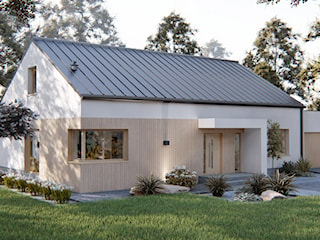
Dom Inverness 3

- Rodzaj działki:
- Prostokątna
- Liczba pokoi:
- Salon +3 pokoje
- Konstrukcja domu:
- Murowane
- Wejście:
- Od północy
