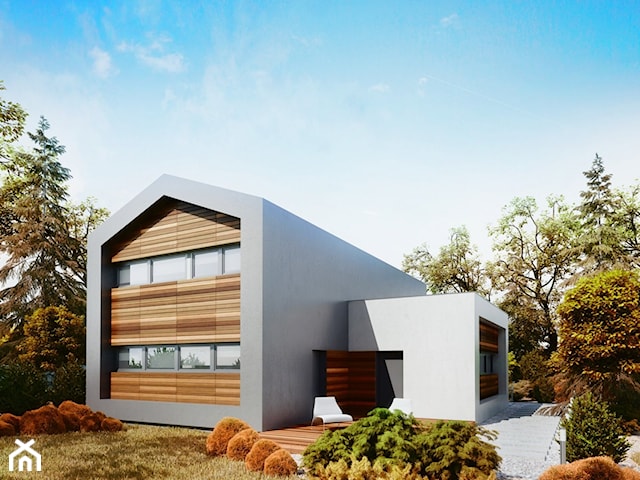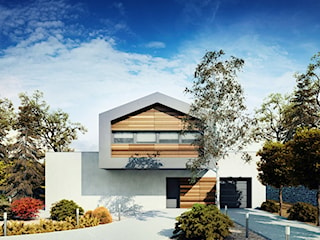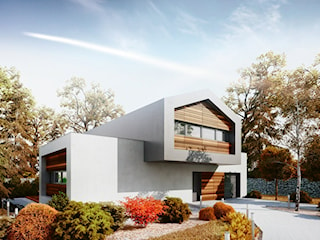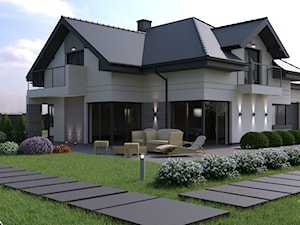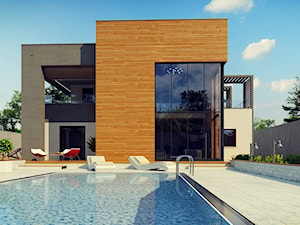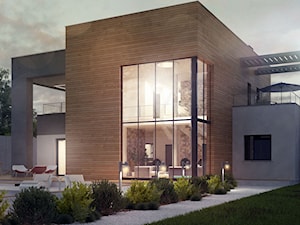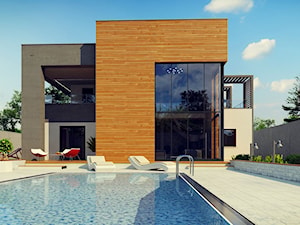Projekty domów powyżej 200 m2 na szeroką działkę, z salonem i 3 pokojami - aranżacje, pomysły, inspiracje
Powierzchnia użytkowa domu :
Rodzaj działki:
Liczba pokoi:
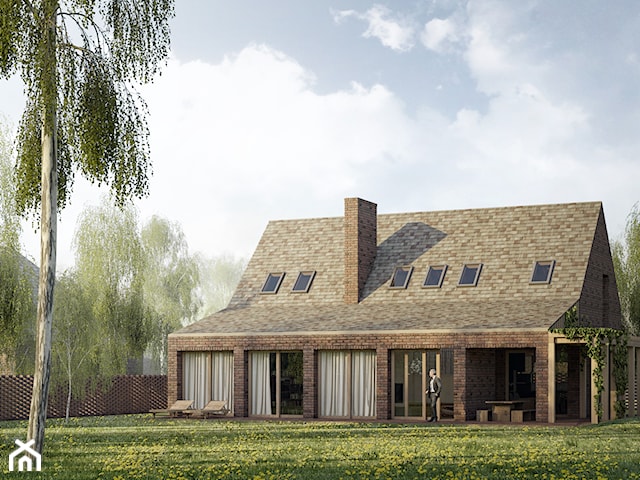
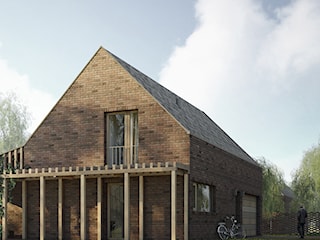
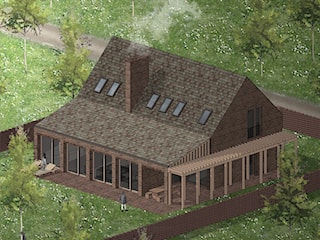
Dom z werandą

projekt domu jednorodzinnego / 2019 / Falenty / 220 m2 / planowana realizacja 2020-2021 Dom dla młodej pary z dwójką dzieci. Klasyczny program funkcjonalny domu został rozszerzony o gabinet z dwoma stanowiskami komputerowymi, saunę, warsztat ...
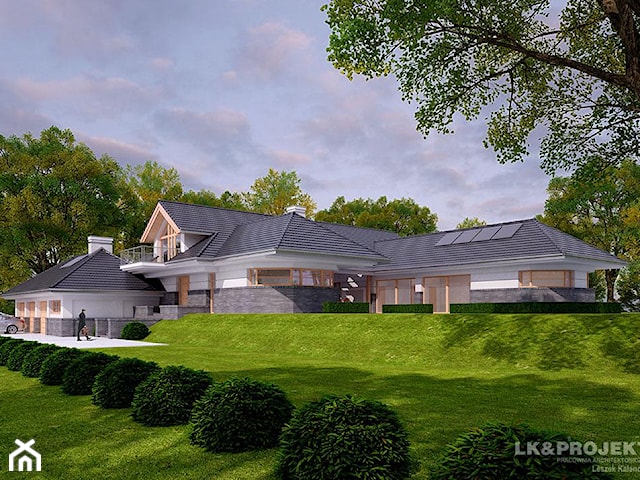
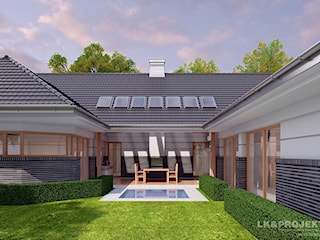
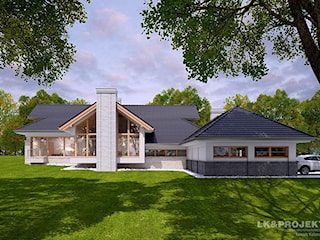
LK&1089

Duży, nowoczesny i komfortowy. Projekt z 3-stanowiskowym garażem, basenem i sauną http://lk-projekt.pl/lkand1089-produkt-8711.html
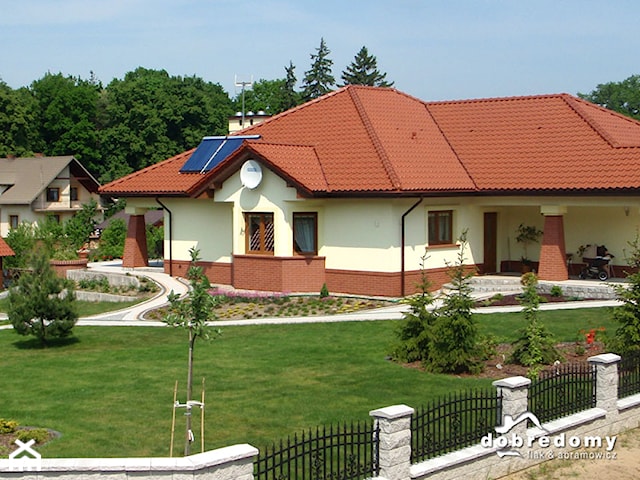
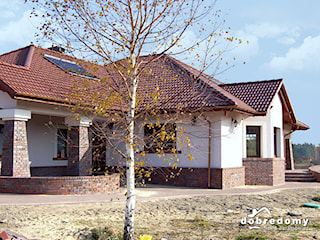
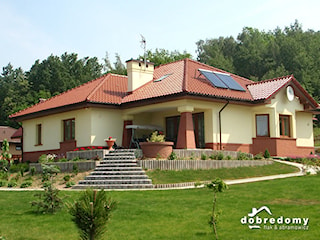
Realizacje - projekt Artemida

- Dach:
- Czterospadowy
- Konstrukcja domu:
- Murowane
- Liczba pięter:
- Parterowy
- Przeznaczenie :
- Domy jednorodzinne
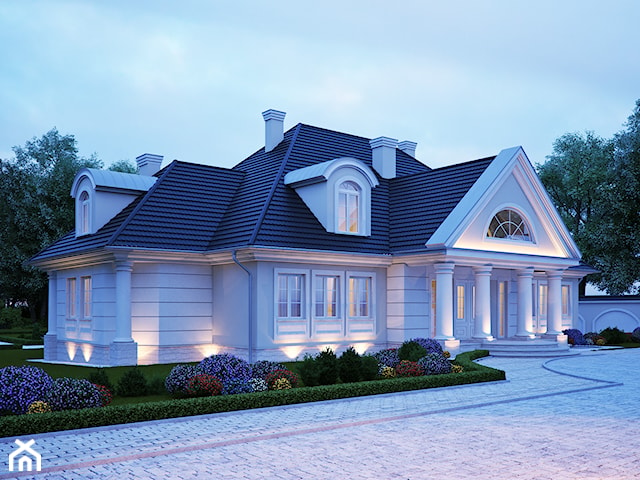
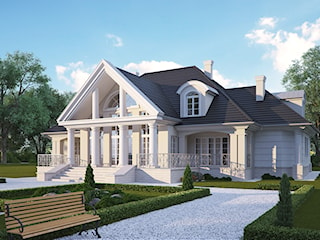
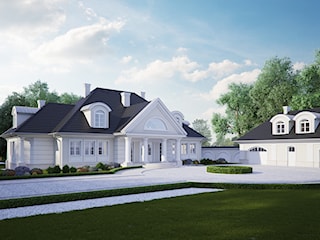
LK&562

Dwór polski: http://lk-projekt.pl/lkand562-produkt-581.html
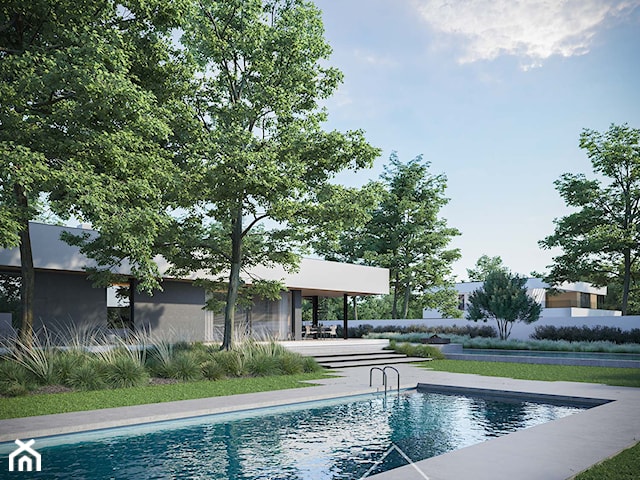
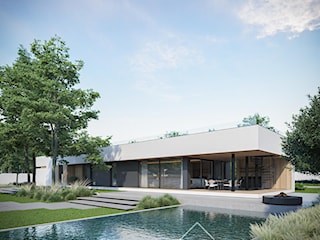
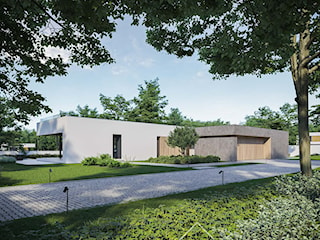
Projekt domu HomeKONCEPT 88

Wiosenny powiew świeżości HomeKONCEPT – projekt domu parterowego z tarasem na dachu HomeKONCEPT 88. Sprawdź projekt! > www.homekoncept.com.pl/produkt/projekt-domu-homekoncept-88
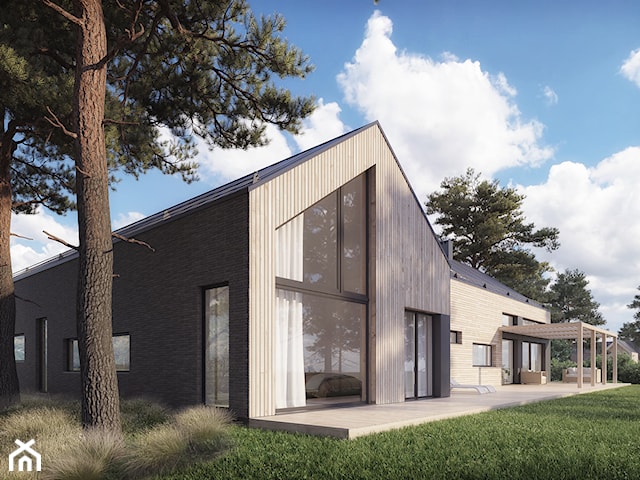
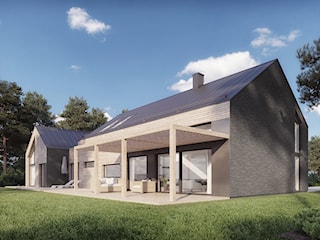
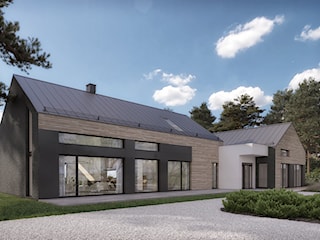
Projekty domów - House x15

https://dompp.pl/projekty-domow/house-x15/
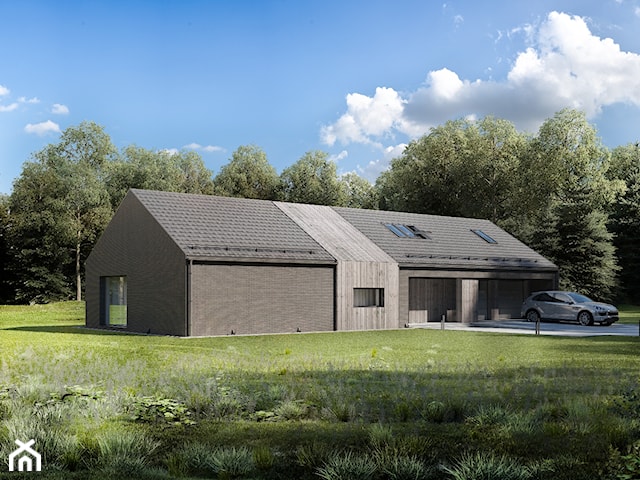
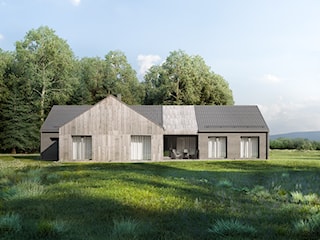
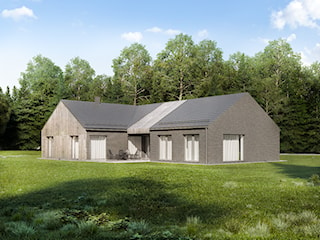
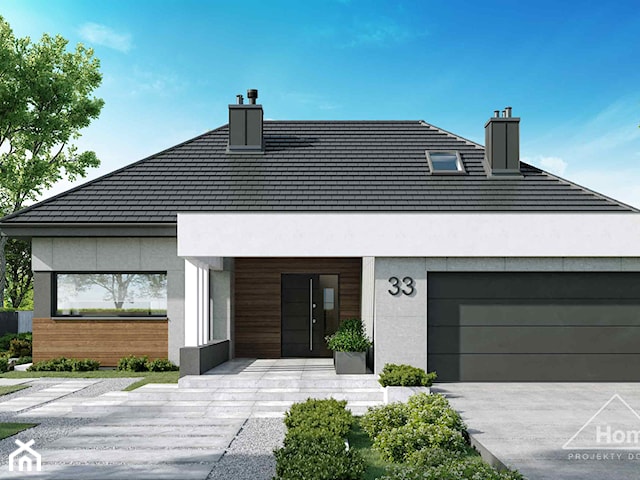
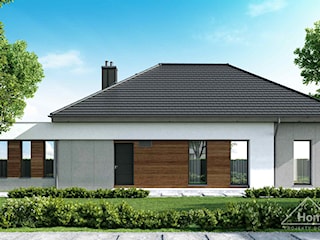
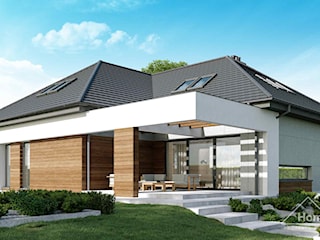
Projekt domu HomeKONCEPT 33

HomeKONCEPT 33 to wariant domu HomeKONCEPT 31, w którym zaadoptowaliśmy poddasze, zachowując wszystko to, co czyni ten dom tak wyjątkowym. Od strony elewacji ogrodowej zachwyca taras skryty pod charakterystycznym belkowaniem, a od frontu – subtelnie ...
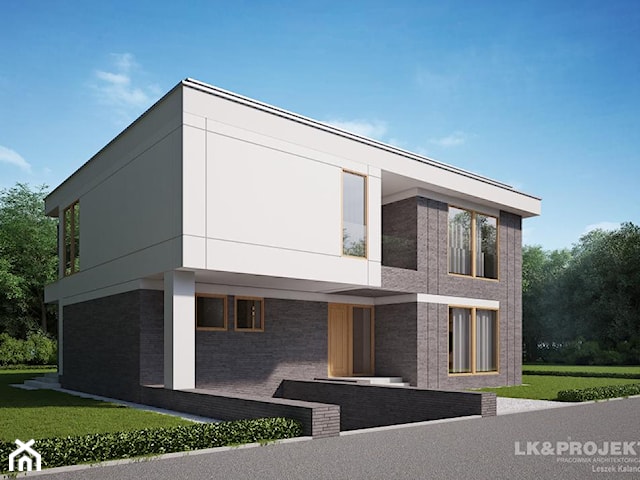
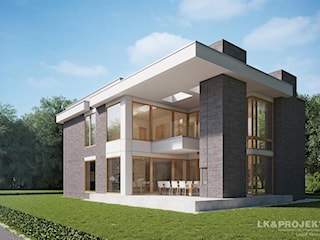
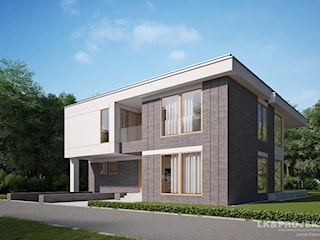
LK&1181

Projekt domu w stylu nowoczesnym: http://lk-projekt.pl/lkand1181-produkt-9505.html
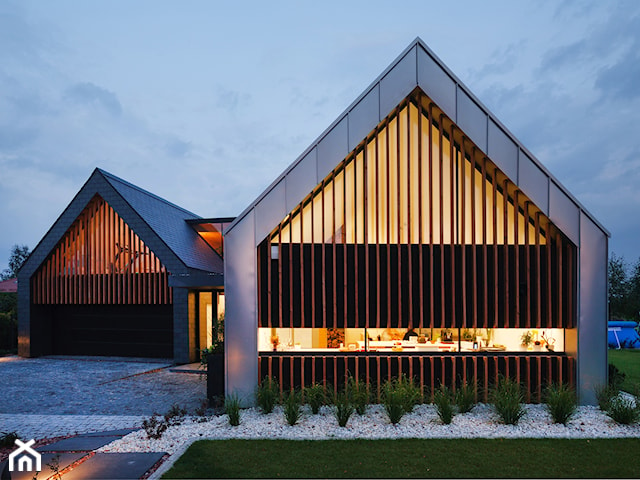
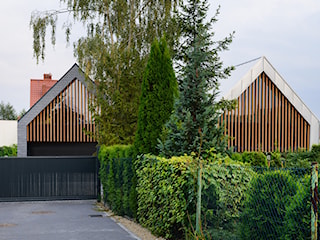
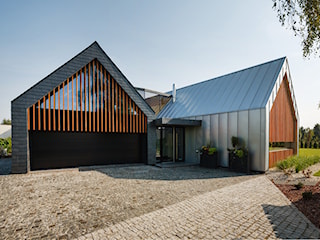
Dwie stodoły w Tychach

http://rsplus.pl/projekty/jednorodzinne/tychy_dwie_stodoly/tychy_dwie_stodoly.php
- Dach:
- Dwuspadowy
- Rodzaj domu:
- Nowoczesny dom typu stodoła
- Liczba pięter:
- 1 piętro
- Wejście:
- Od południa
