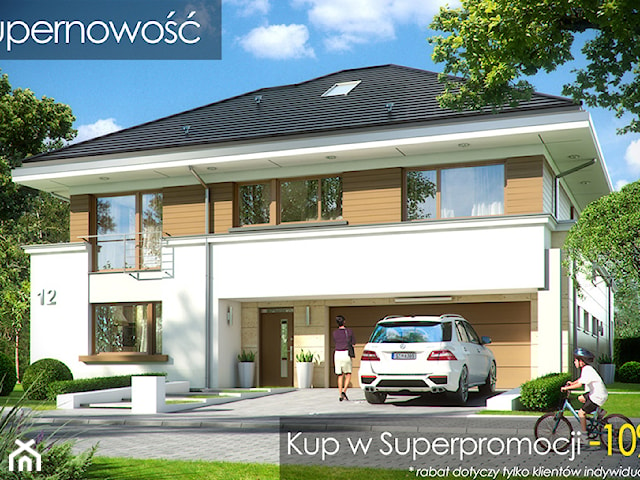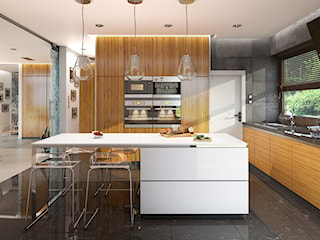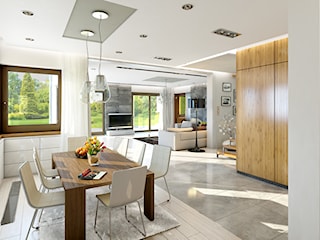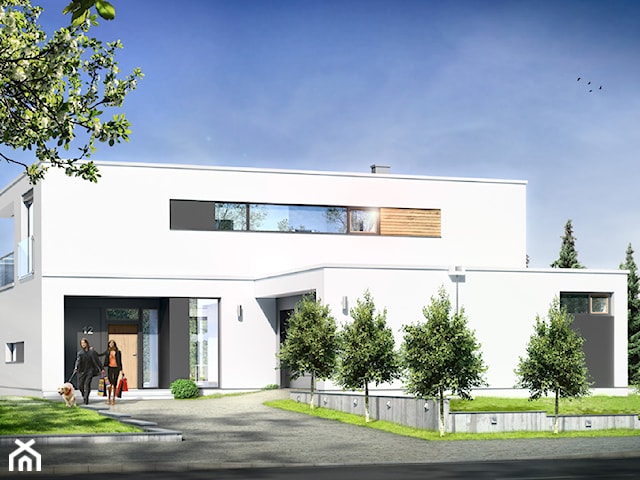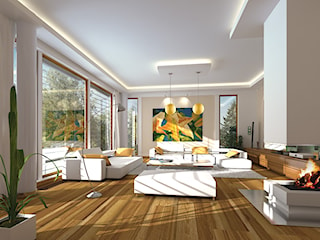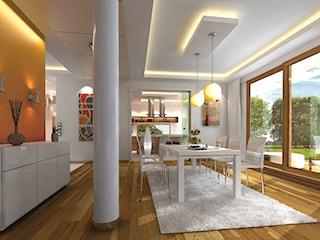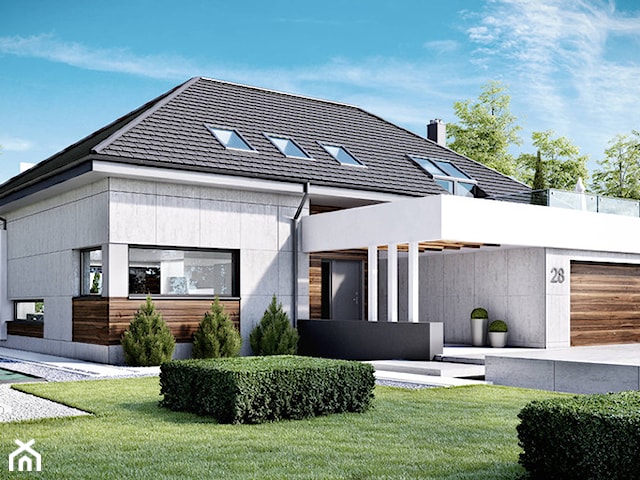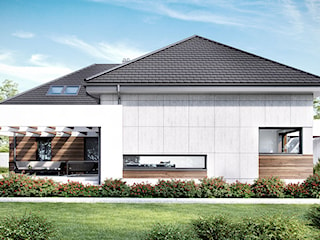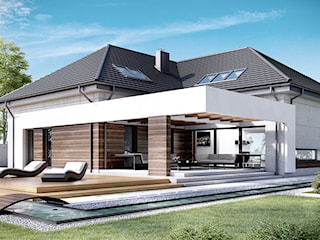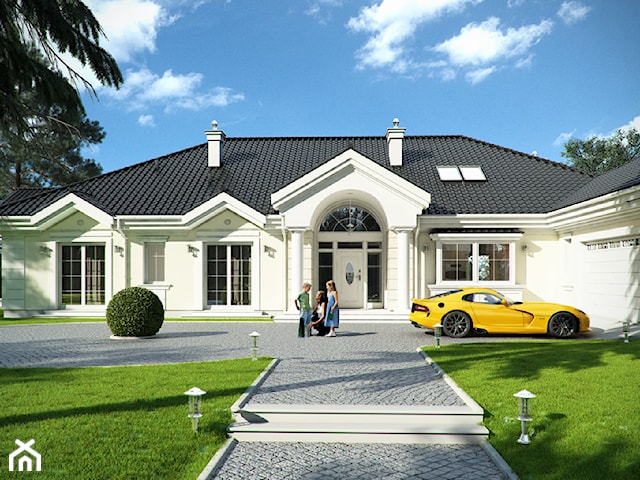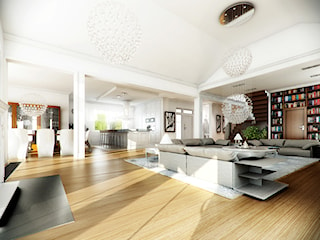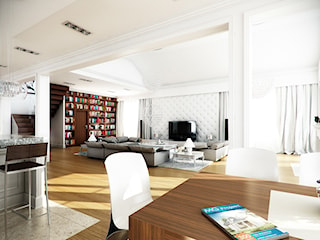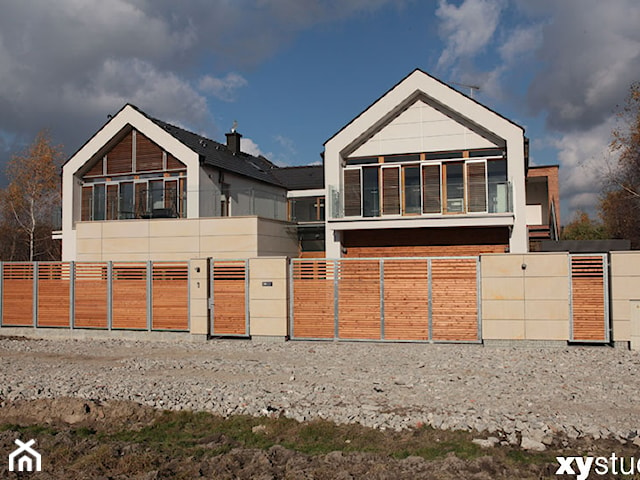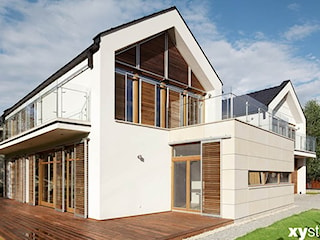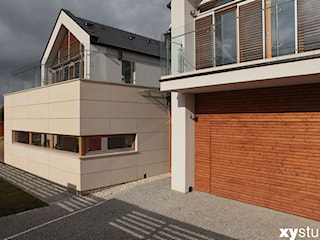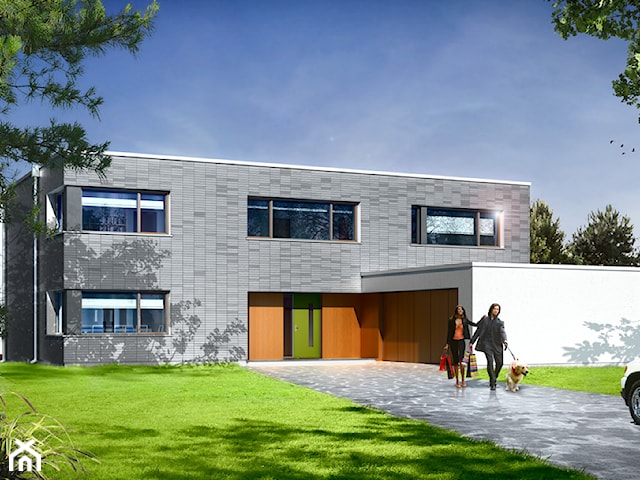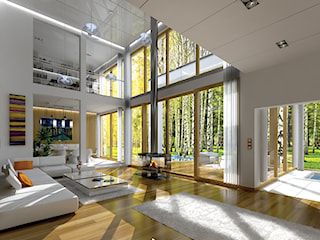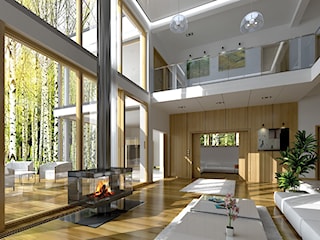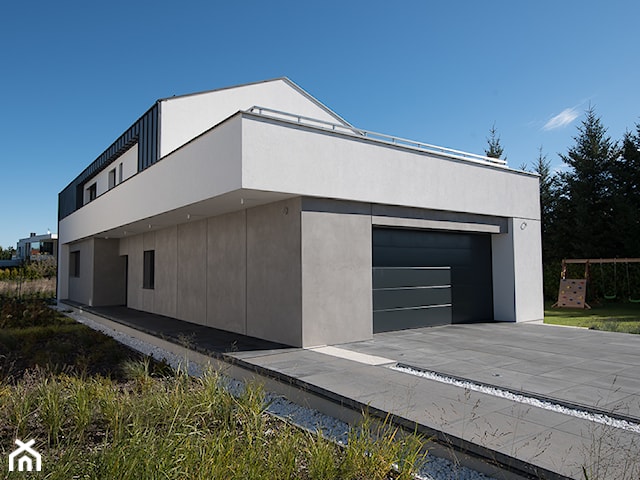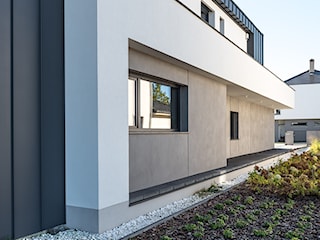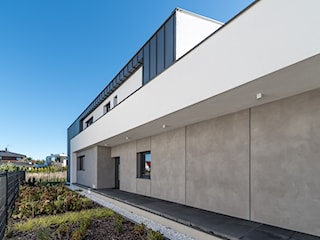Projekty domów powyżej 200 m2 wolnostojących na szeroką działkę, ze spadkiem terenu - aranżacje, pomysły, inspiracje
Powierzchnia użytkowa domu :
Rodzaj działki:
Rodzaj działki:
Zabudowa:
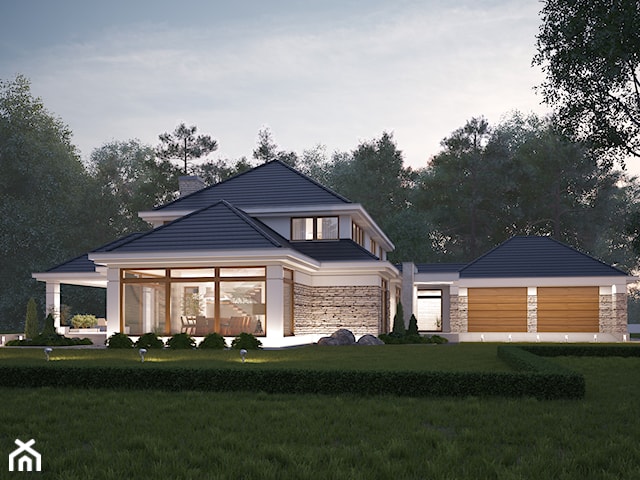
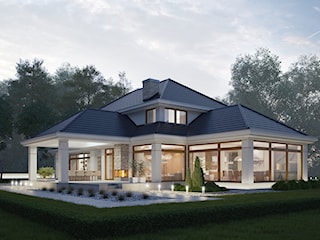
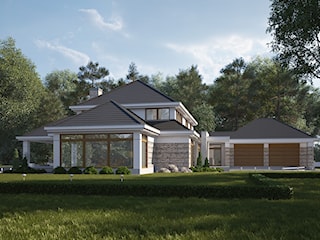
LK&1259

Projekt domu jednorodzinnego LK&1259: http://lk-projekt.pl/lkand1259-produkt-9573.html
- Konstrukcja domu:
- Murowane
- Liczba pokoi:
- Salon +5 pokoi i więcej
- Liczba pięter:
- 1 piętro
- Przeznaczenie :
- Domy jednorodzinne
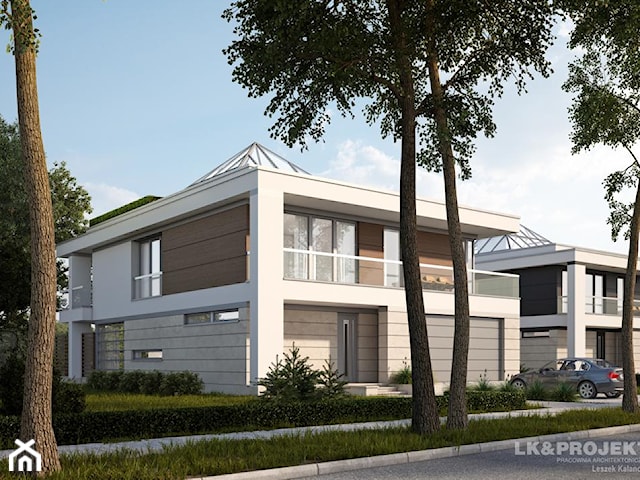
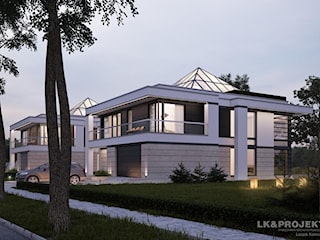
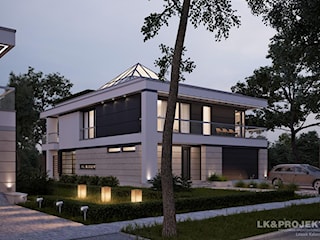
LK&1298

Elegancka willa miejska posiada przeszkloną piramidę jako element dachu. Piramida ta oparta jest na kącie nachylenia piramidy egipskiej, której układ ma korzystny wpływ na przepływ energii w całym domu. Element ten pozwala oglądać nie tylko nieboskło ...
- Konstrukcja domu:
- Murowane
- Liczba pięter:
- 1 piętro
- Przeznaczenie :
- Domy jednorodzinne
- Styl:
- Nowoczesny
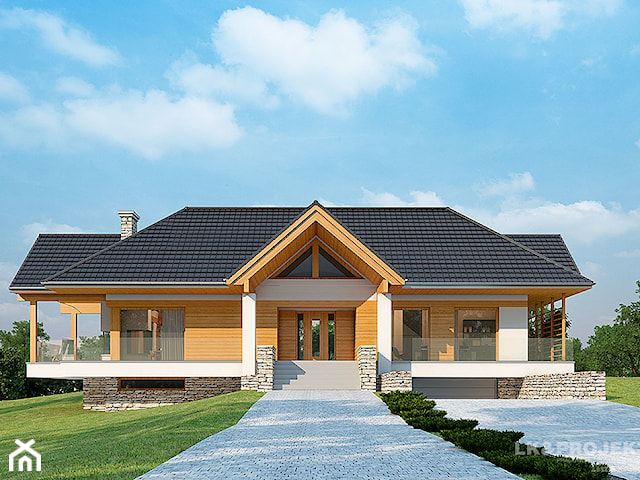
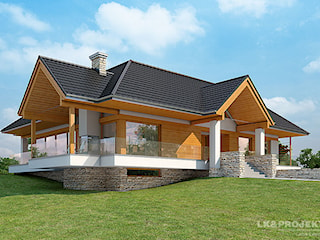
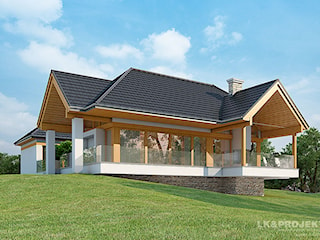
LK&1116

Dom parterowy z poddaszem www.lk-projekt.pl/lkand1116-produkt-9101.html
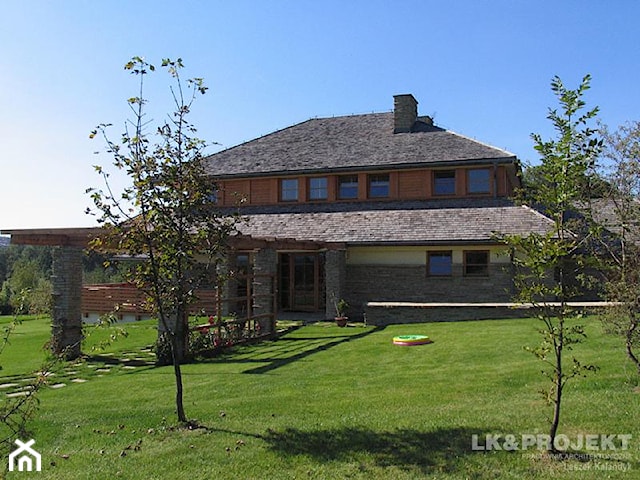
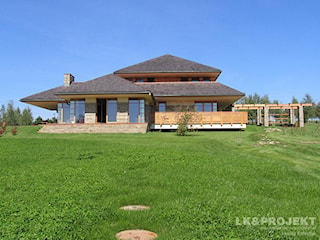
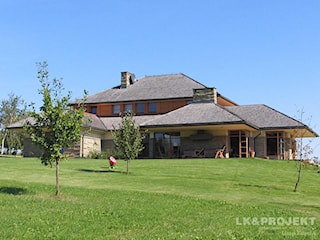
LK&522 Realizacja

http://lk-projekt.pl/lkand522-produkt-502.html
- Dach:
- Czterospadowy
- Garaż:
- 3-stanowiskowe i więcej
- Liczba pięter:
- 1 piętro
- Przeznaczenie :
- Domy jednorodzinne
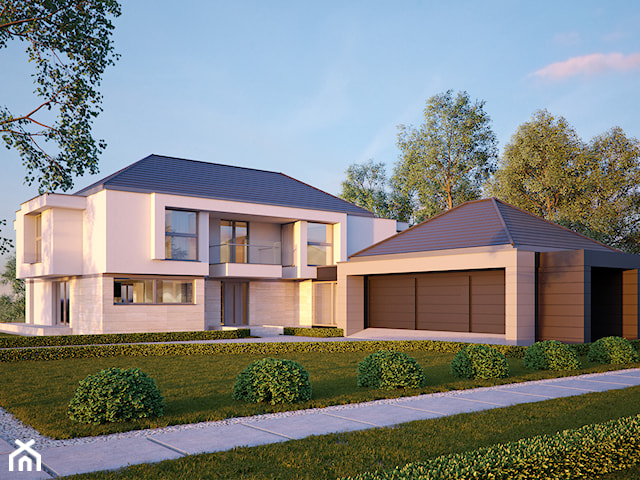
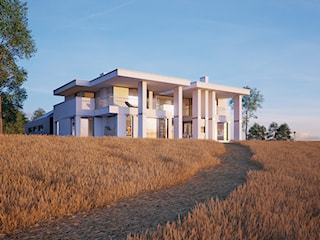
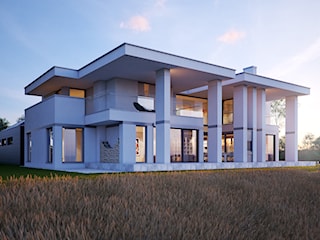
LK&1251

Projekt domu jednorodzinnego w stylu nowoczesnym: http://lk-projekt.pl/lkand1251-produkt-9566.html
- Liczba pokoi:
- Salon +5 pokoi i więcej
- Konstrukcja domu:
- Murowane
- Piwnica:
- Brak piwnicy
- Liczba pięter:
- 1 piętro
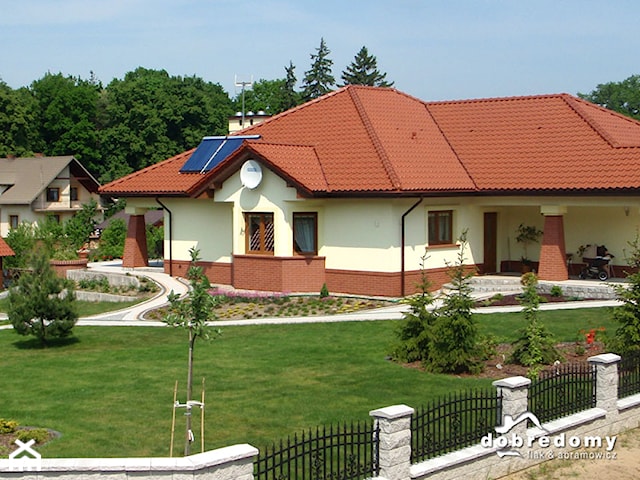
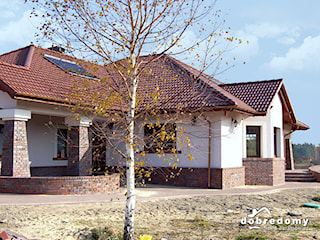
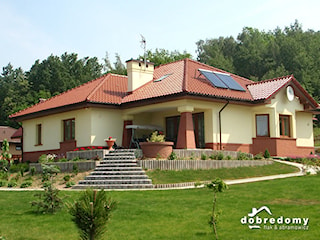
Realizacje - projekt Artemida

- Dach:
- Czterospadowy
- Liczba pokoi:
- Salon +3 pokoje
- Konstrukcja domu:
- Murowane
- Liczba pięter:
- Parterowy
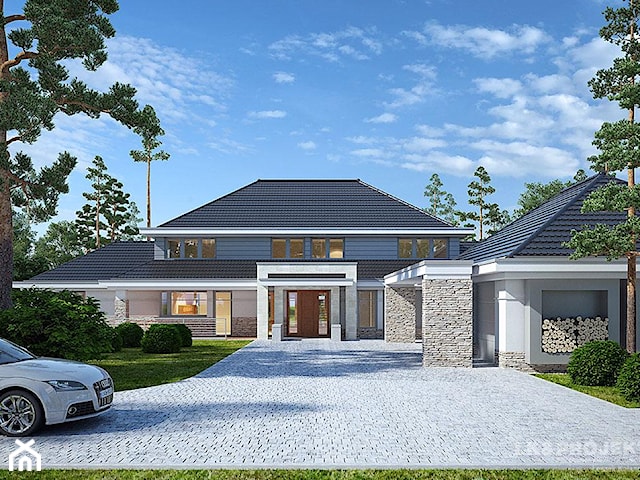
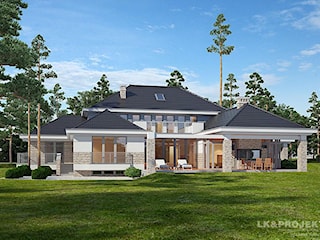
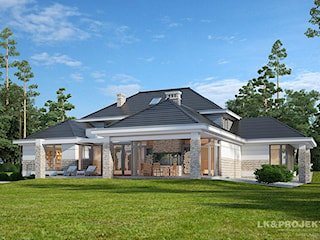
LK&1155

Projekt pracowni LK&Projekt http://lk-projekt.pl/lkand1155-produkt-9329.html
- Dach:
- Czterospadowy
- Garaż:
- 3-stanowiskowe i więcej
- Styl:
- Nowoczesny
- Przeznaczenie :
- Domy jednorodzinne
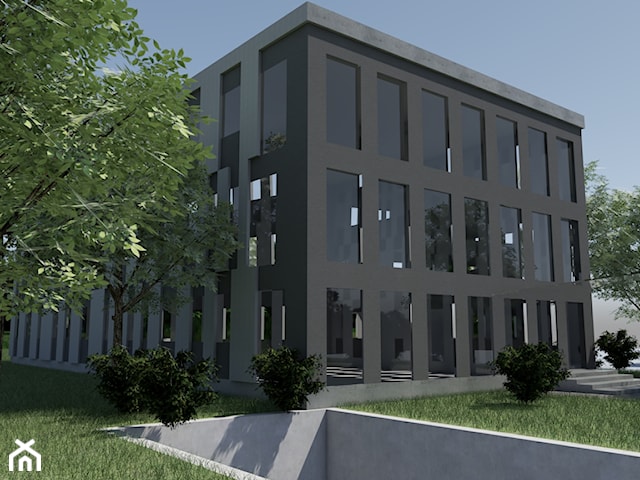
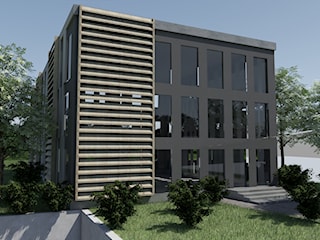
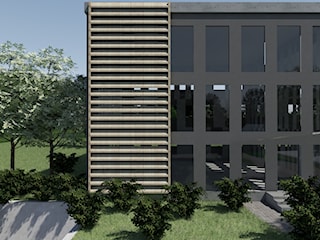
Budynek mieszkalno - usługowy

Budynek mieszkalno - usługowy w Wawrze - Warszawa
- Liczba pokoi:
- Salon +5 pokoi i więcej
- Konstrukcja domu:
- Murowane
- Wejście:
- Od południa
- Piwnica:
- Całkowite podpiwniczenie
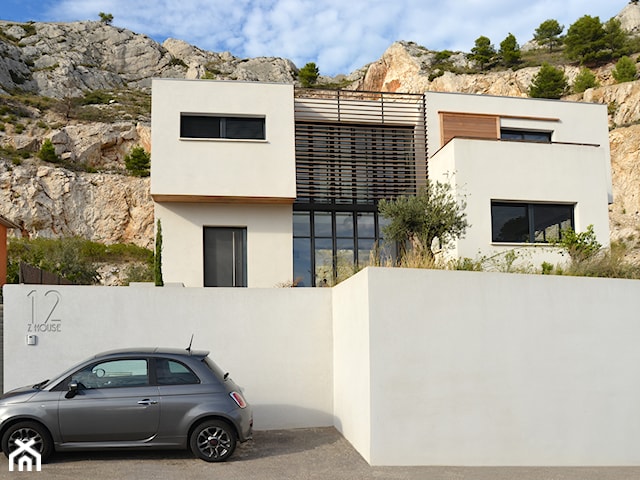
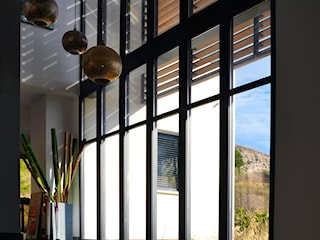
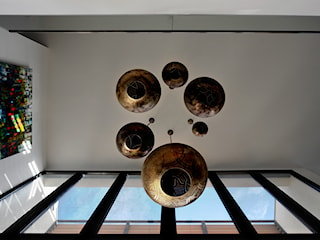
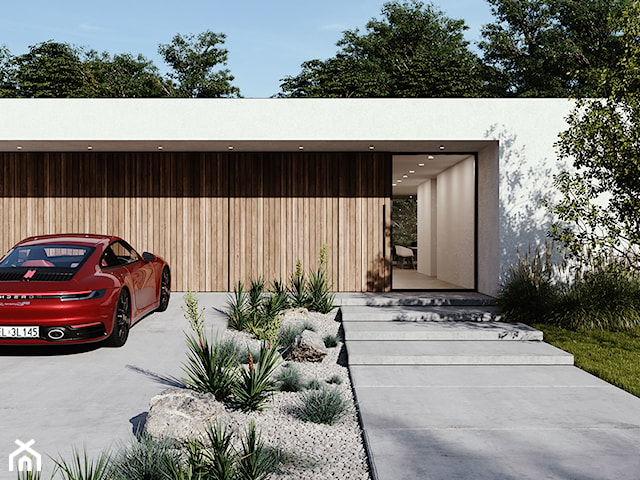
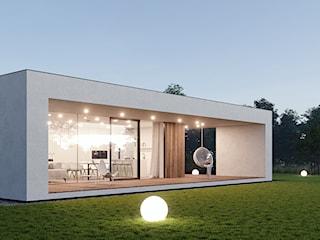
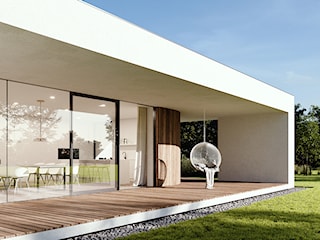
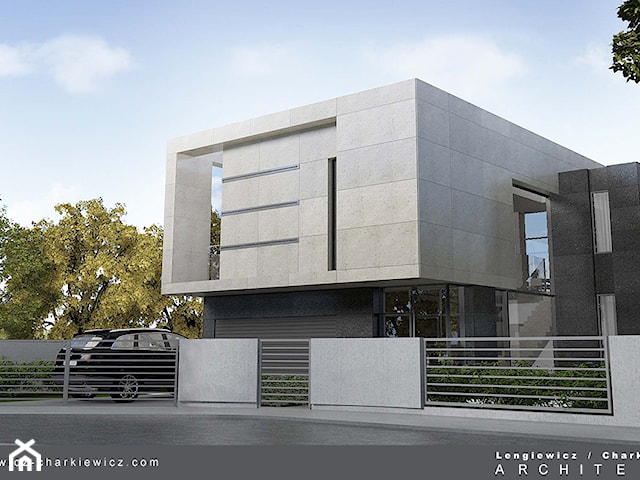
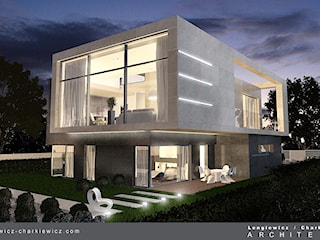
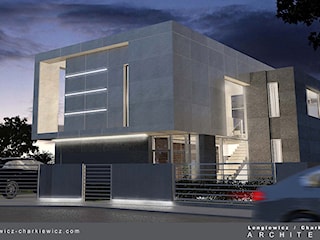
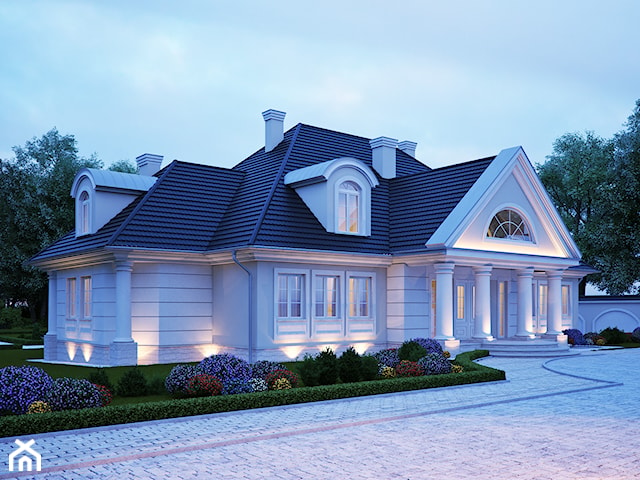
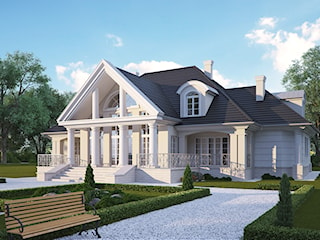
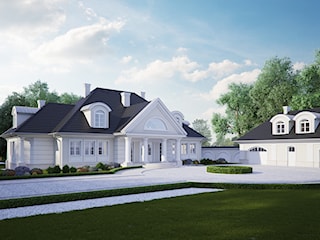
LK&562

Dwór polski: http://lk-projekt.pl/lkand562-produkt-581.html
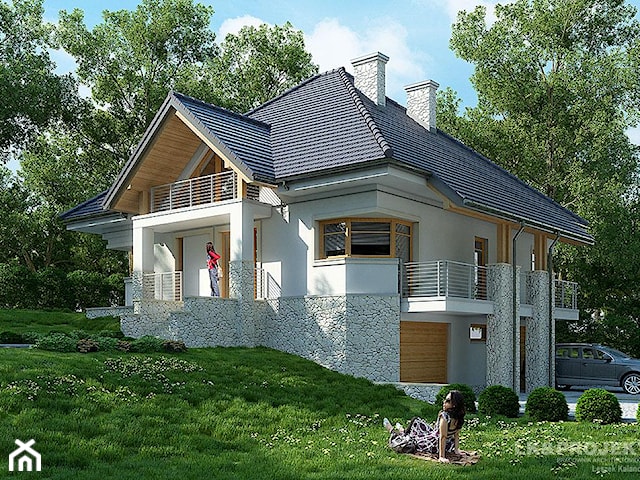
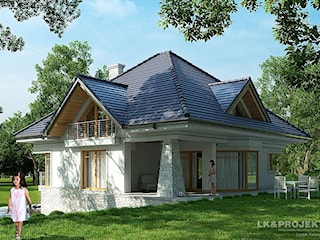
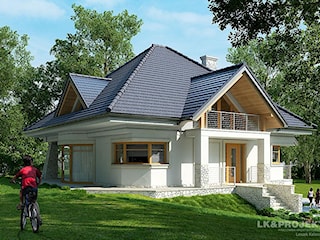
LK&1042

Dom jednorodzinny parterowy, podpiwniczony z poddaszem i 2 garażami. http://lk-projekt.pl/lkand1042-produkt-8629.html
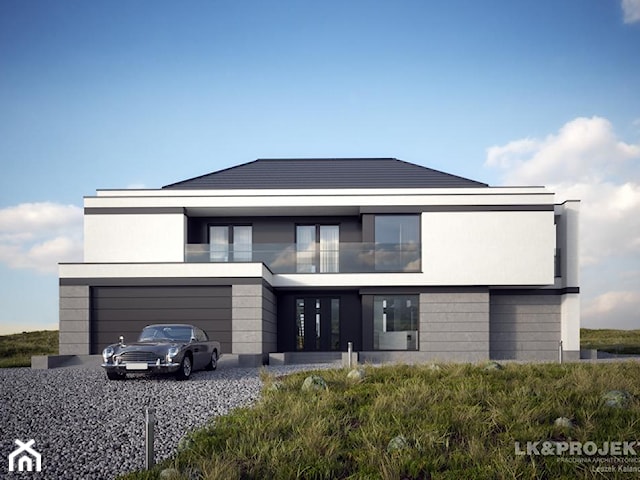
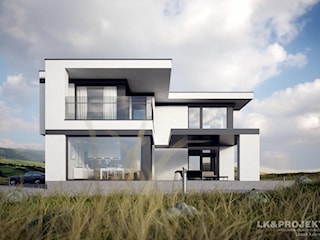
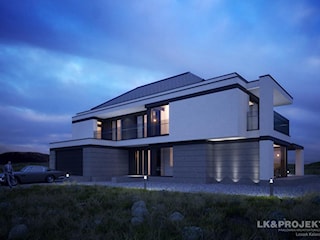
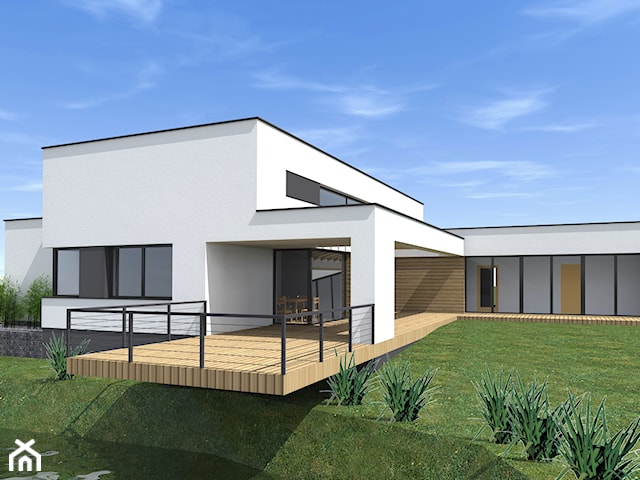
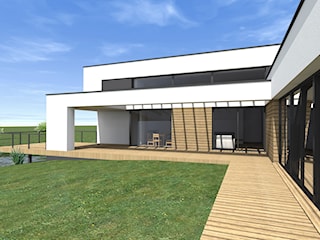
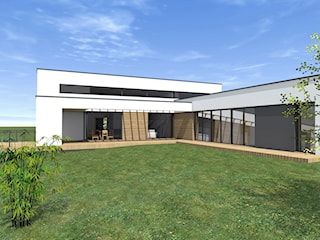
Dom nad stawem w Głębocku

Parterowy budynek został wyraźnie podzielony na skrzydło frontowe, mieszczące garaż, kotłownię, gabinet oraz strefę wejściową, skrzydło środkowe ze strefą dzienno-rekreacyjną oraz tylne skrzydło sypialniane. Środkowa część budynku została zaprojektow ...
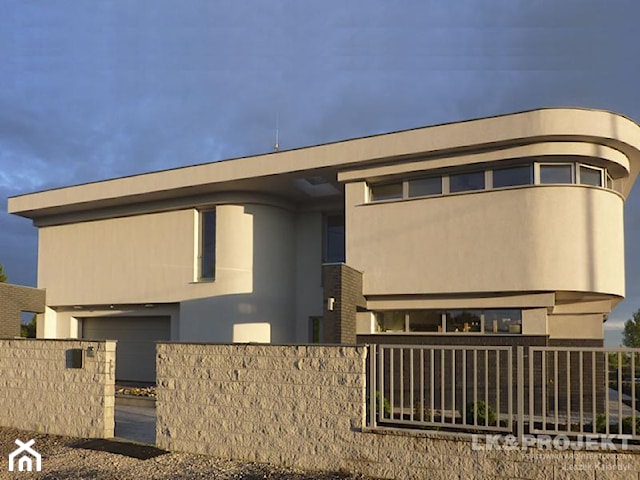
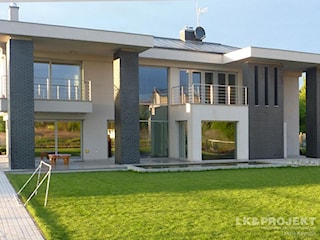
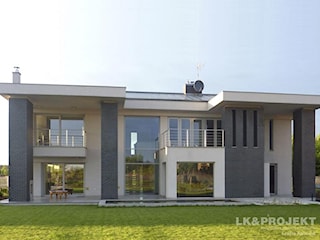
LK&803 Realizacja

Realizacja projektu http://lk-projekt.pl/lkand803-produkt-884.html
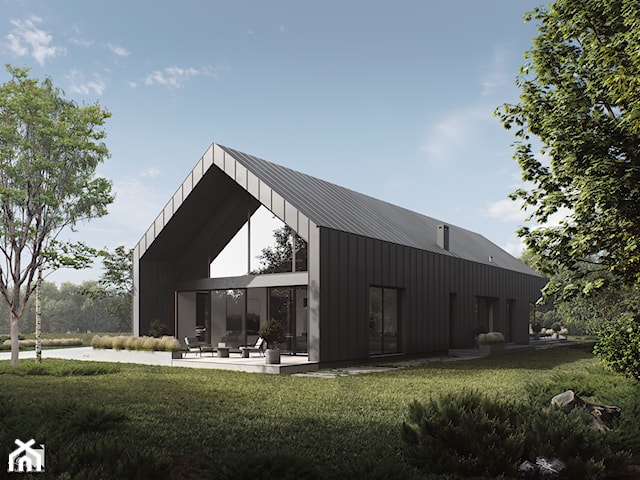
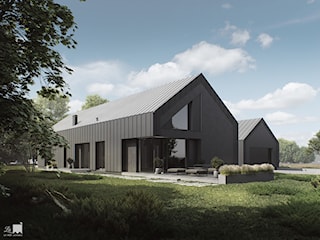
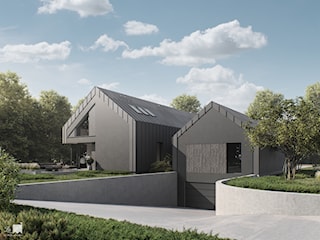
LaM_AAK

Nowoczesna stodoła z garażem podziemnym
- Liczba pokoi:
- Salon +5 pokoi i więcej
- Konstrukcja domu:
- Murowane
- Wejście:
- Od zachodu
- Piwnica:
- Częściowe podpiwniczenie
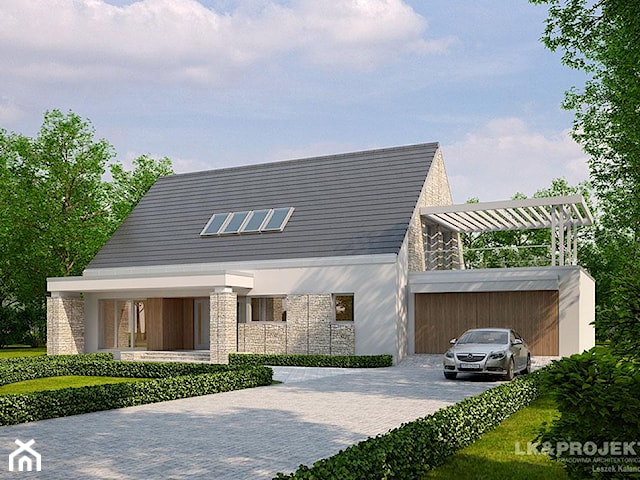
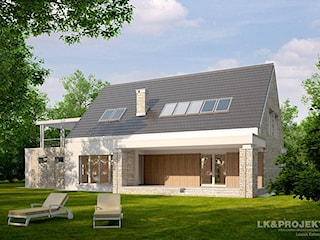
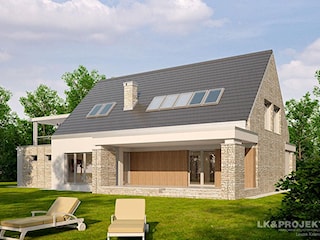
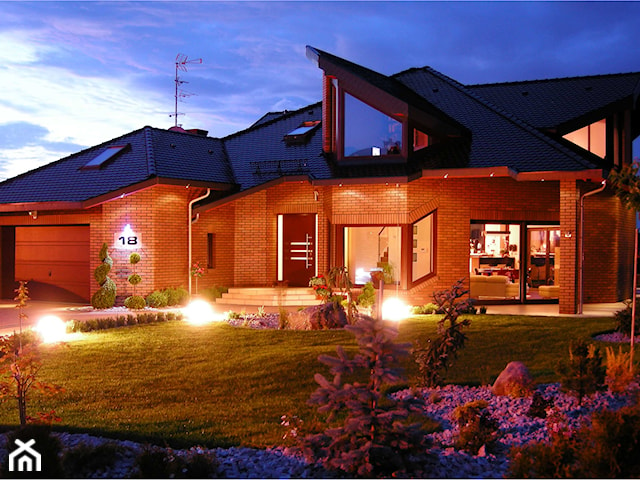
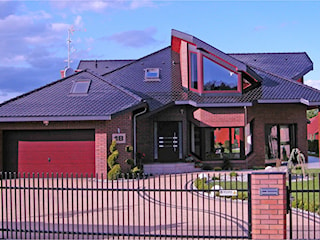
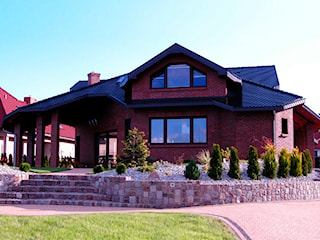
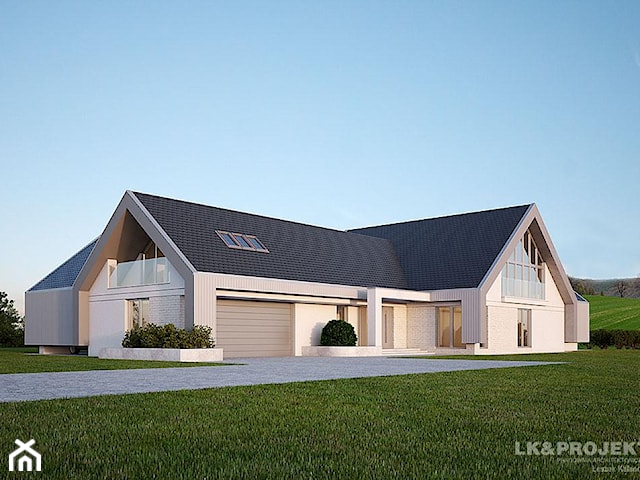
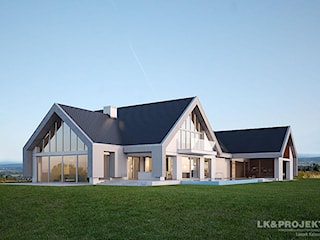
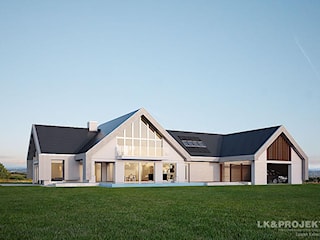
LK&1160

Nowy projekt pracowni architektonicznej LK&Projekt http://lk-projekt.pl/lkand1160-produkt-9288.html
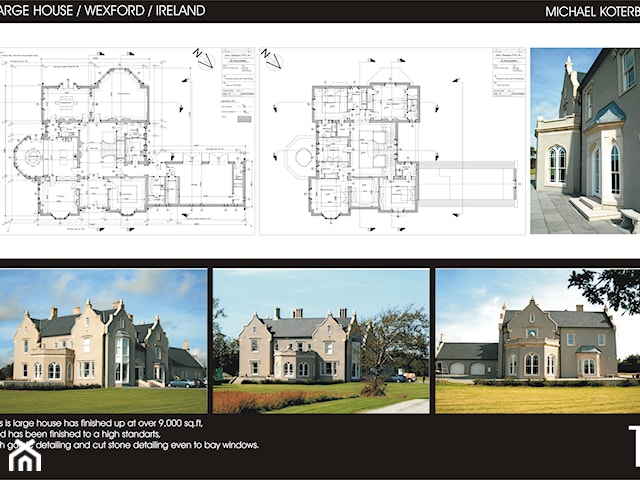
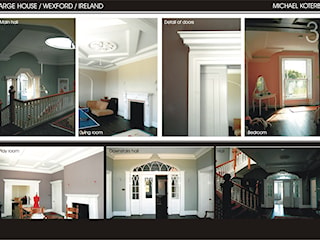
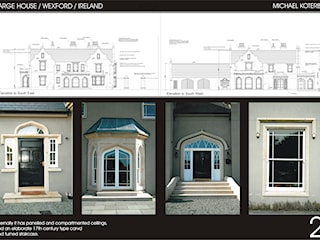
Projekt domu

Projekt wykonany w Irlandii przy współpracy z biurem John Stewart Architects
- Dach:
- Dwuspadowy
- Dominujący kolor elewacji:
- Beżowy
- Wykończenie elewacji:
- Tynk
- Dodatkowa przestrzeń:
- Z ogrodem
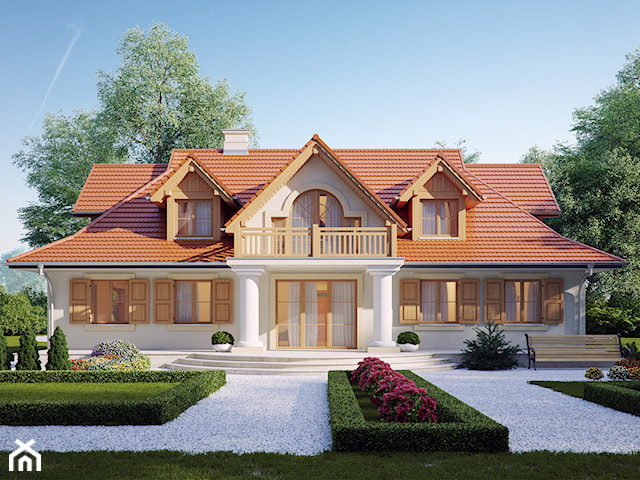
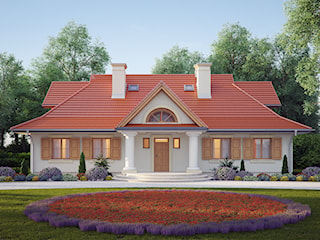
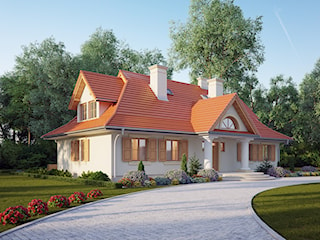
LK&414

Dworek polski od LK&Projekt: http://lk-projekt.pl/lkand414-produkt-371.html
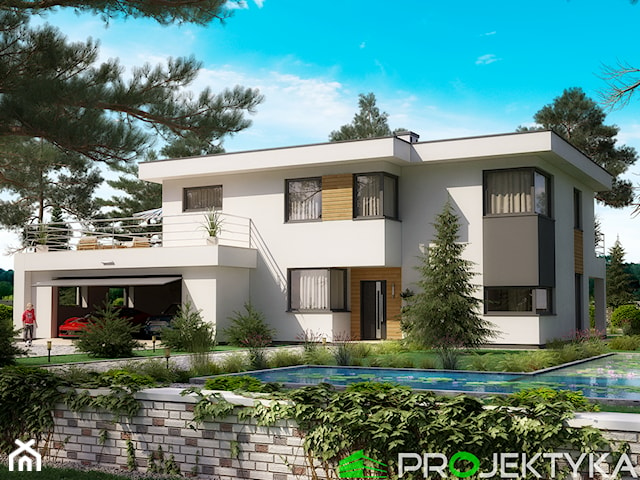
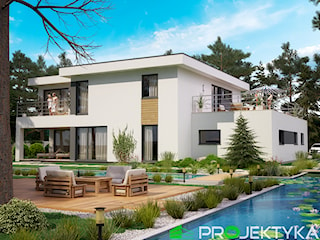
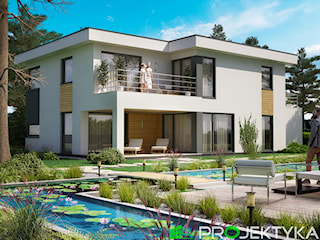
Ka20

Ka20 przestronny, nowoczesny dom piętrowy z dużym garażem. Na parterze zlokalizowano przestronny salon, jadalnię, kuchnię oraz dodatkowe pomieszczenie, które może posłużyć jako gabinet lub pokój dla gości. Na piętrze usytuwowano 3 sypialnie, pokój, g ...
- Liczba pokoi:
- Salon +5 pokoi i więcej
- Konstrukcja domu:
- Murowane
- Wejście:
- Od północy
- Piwnica:
- Brak piwnicy
