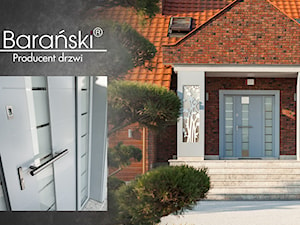Projekty domów na szeroką działkę, ze spadkiem terenu, z wejściem od południa, w stylu dworkowym - aranżacje, pomysły, inspiracje
Rodzaj działki:
Wejście:
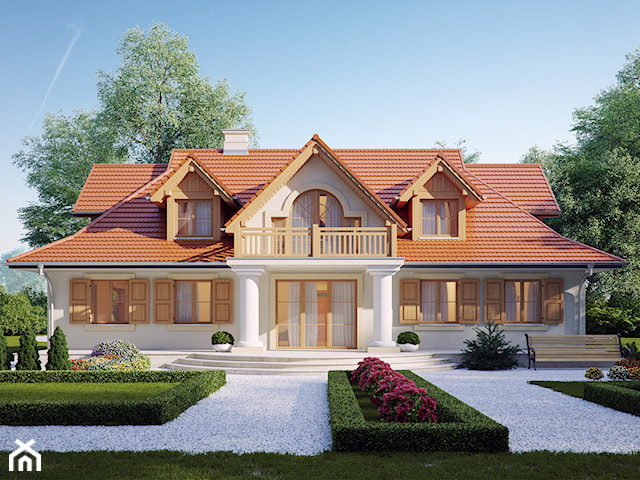
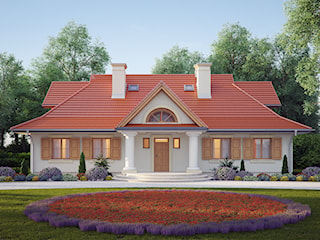
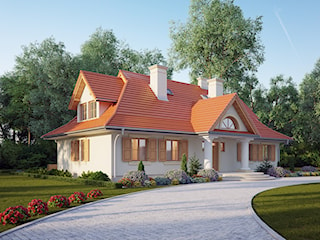
LK&414

Dworek polski od LK&Projekt: http://lk-projekt.pl/lkand414-produkt-371.html
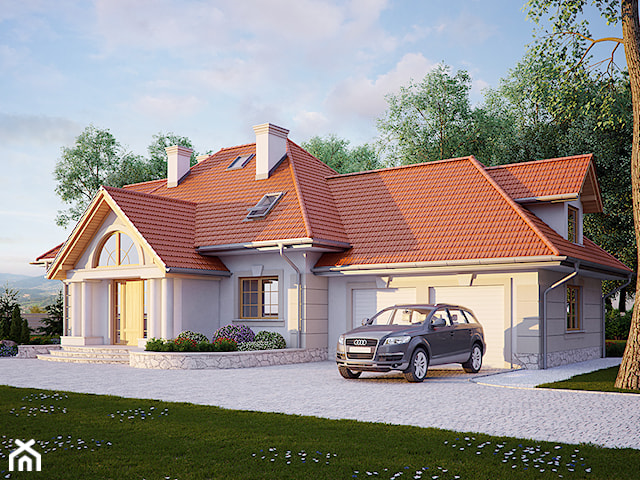
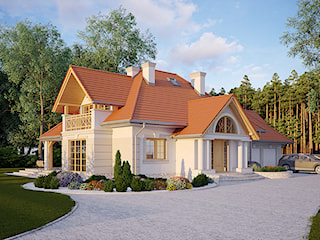
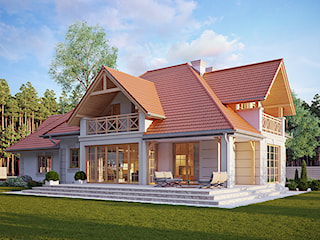
LK&41

Projekt domu w stylu dworu polskiego: http://lk-projekt.pl/lkand41-produkt-1702.html
- Dach:
- Czterospadowy
- Garaż:
- 1-stanowiskowy
- Zabudowa:
- Domy wolnostojące
- Przeznaczenie :
- Domy jednorodzinne
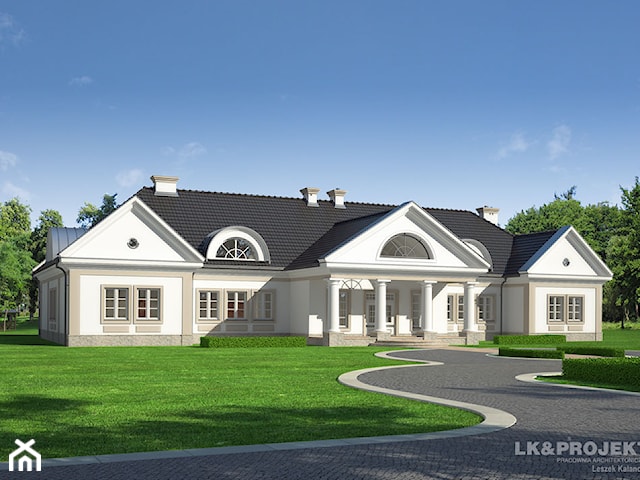
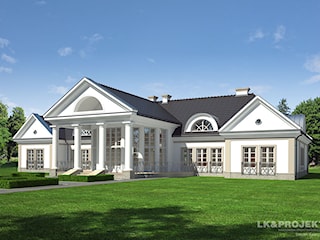
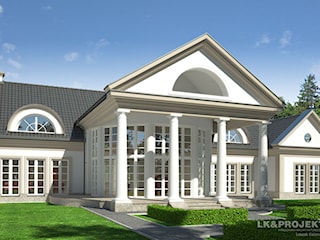
LK&1126

Rezydencja w stylu dworkowym www.lk-projekt.pl/lkand1126-produkt-9146.html
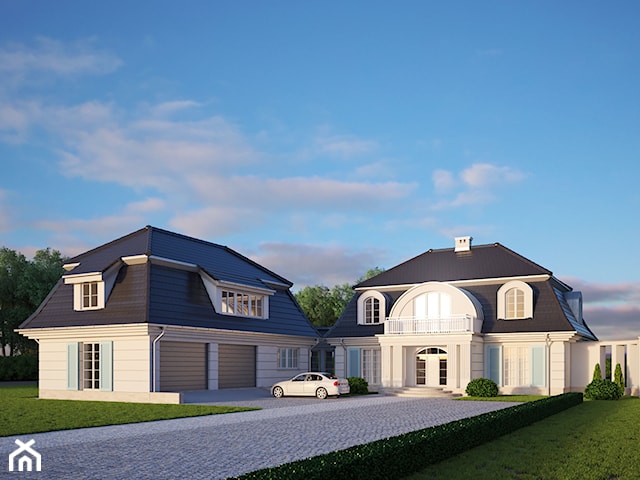
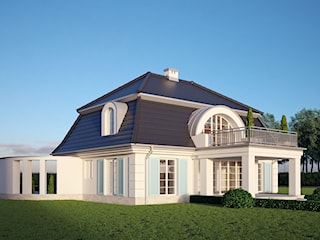
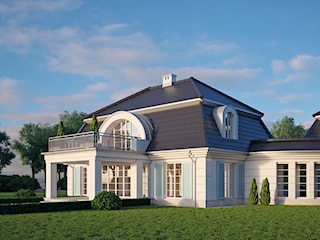
LK&1171

LK&1171 projekt domu z dachem mansardowym http://lk-projekt.pl/lkand1171-produkt-9504.html
- Dach:
- Czterospadowy
- Garaż:
- 2-stanowiskowy
- Zabudowa:
- Domy wolnostojące
- Przeznaczenie :
- Domy jednorodzinne
