Projekty domów z użytkowym poddaszem, z elewacją z betonu, z szarą elewacją - aranżacje, pomysły, inspiracje
Dodatkowa przestrzeń:
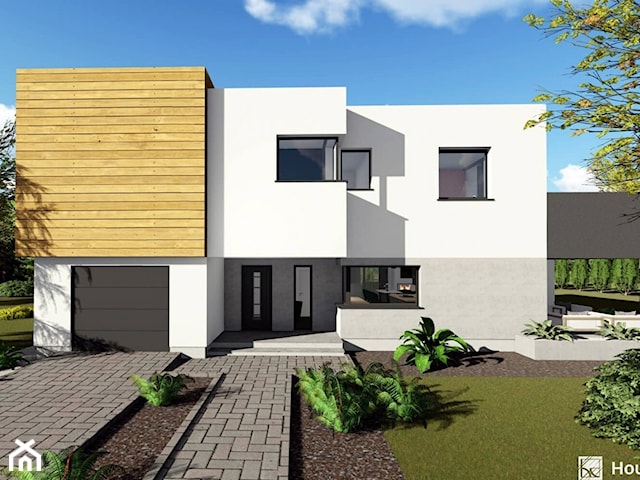
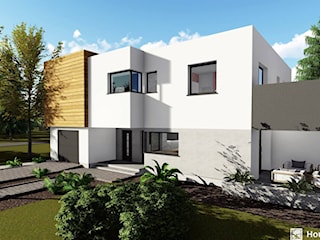
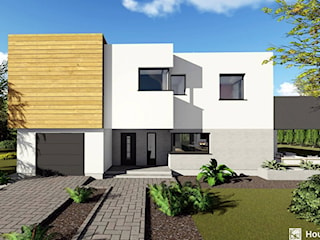
Dom Manchester

- Powierzchnia użytkowa domu :
- Willa (pow. 200 m2)
- Rodzaj działki:
- Prostokątna
- Liczba pokoi:
- Salon +4 pokoje
- Konstrukcja domu:
- Murowane
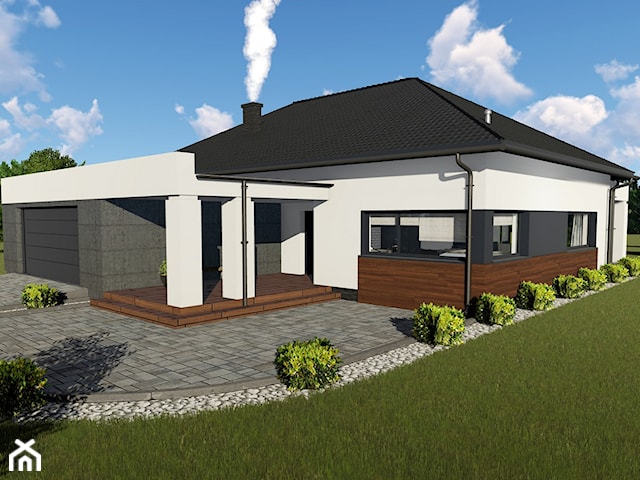
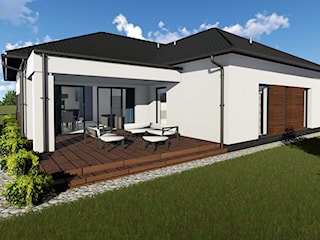
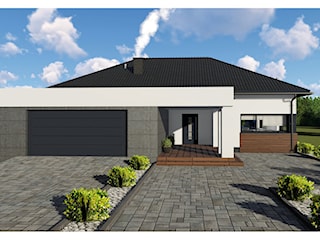
Dom Onkys

Dom Klasyczny
- Powierzchnia użytkowa domu :
- Duże (150 – 200 m2)
- Rodzaj działki:
- Prostokątna
- Liczba pokoi:
- Salon +3 pokoje
- Konstrukcja domu:
- Murowane
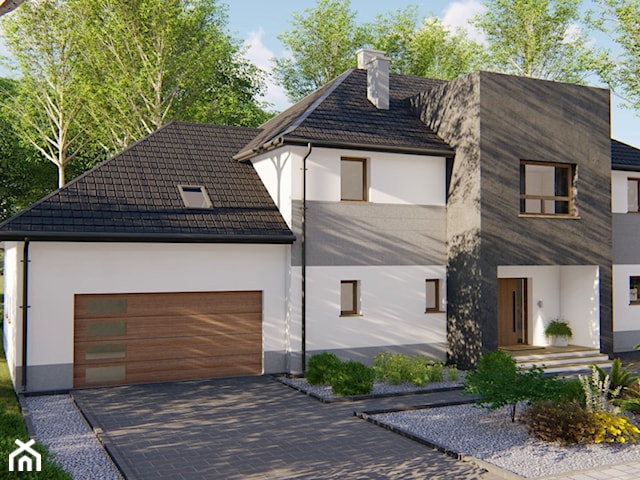
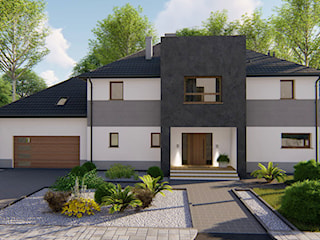
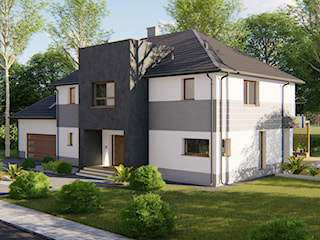
Dom Orlando

- Powierzchnia użytkowa domu :
- Willa (pow. 200 m2)
- Rodzaj działki:
- Prostokątna
- Liczba pokoi:
- Salon +5 pokoi i więcej
- Konstrukcja domu:
- Murowane
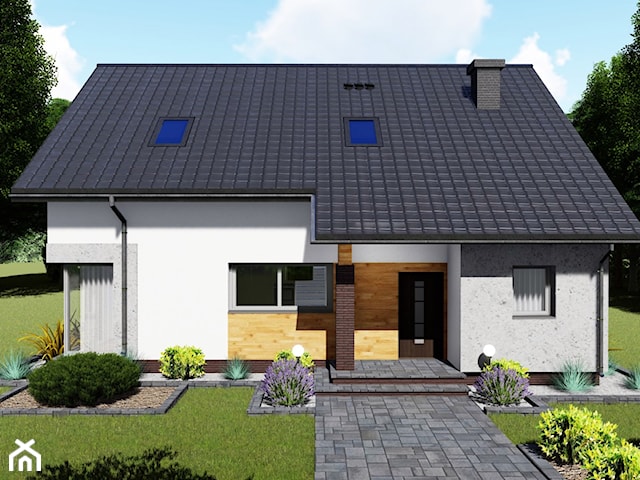
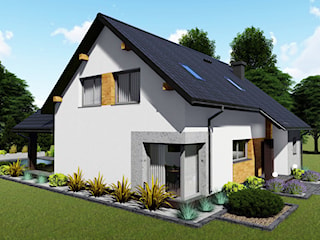
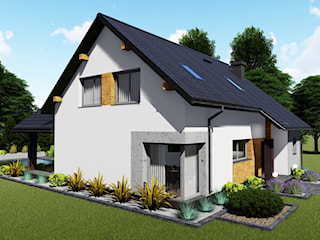
Dom nad Angarą

- Powierzchnia użytkowa domu :
- Średnie (100 – 150 m2)
- Rodzaj działki:
- Prostokątna
- Liczba pokoi:
- Salon +4 pokoje
- Konstrukcja domu:
- Murowane
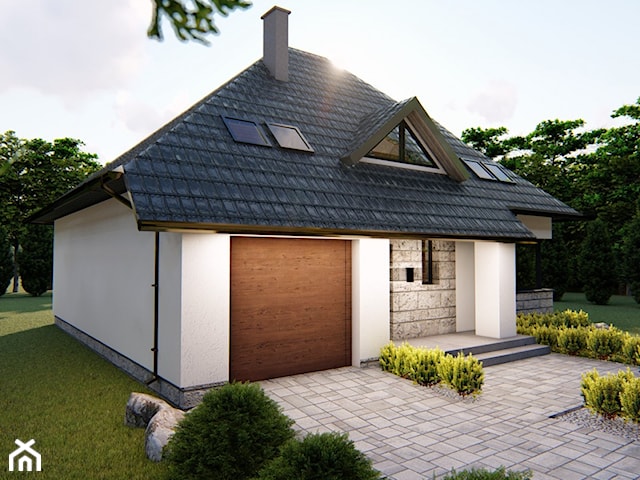
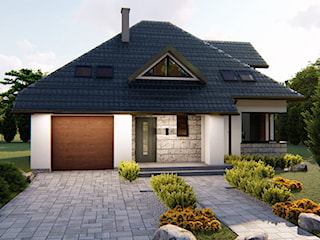
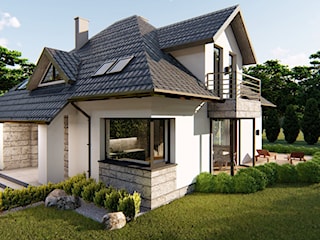
Dom nad Sanem

- Powierzchnia użytkowa domu :
- Duże (150 – 200 m2)
- Rodzaj działki:
- Kwadratowa
- Liczba pokoi:
- Salon +4 pokoje
- Konstrukcja domu:
- Murowane
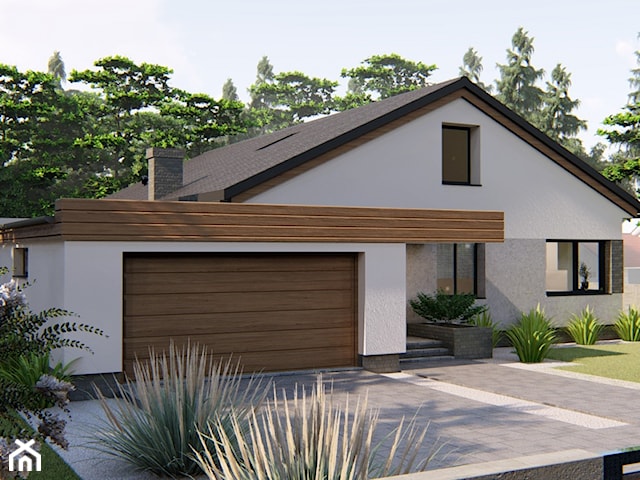
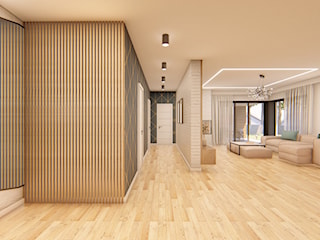
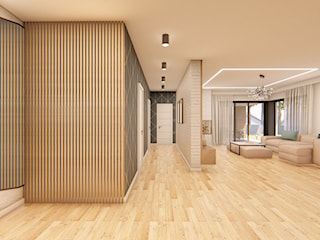
Dom Bergamo

Dom Klasyczny
- Powierzchnia użytkowa domu :
- Duże (150 – 200 m2)
- Rodzaj działki:
- Prostokątna
- Liczba pokoi:
- Salon +5 pokoi i więcej
- Konstrukcja domu:
- Murowane
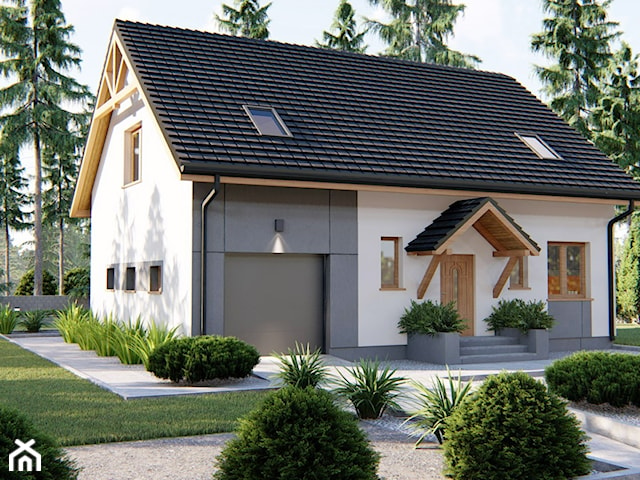
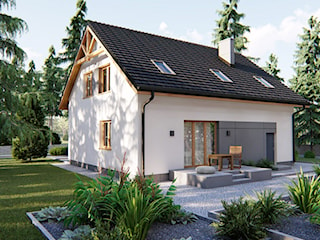
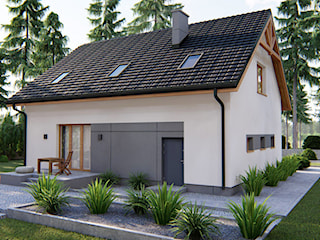
Dom Werfen

- Powierzchnia użytkowa domu :
- Średnie (100 – 150 m2)
- Rodzaj działki:
- Prostokątna
- Liczba pokoi:
- Salon +3 pokoje
- Konstrukcja domu:
- Murowane
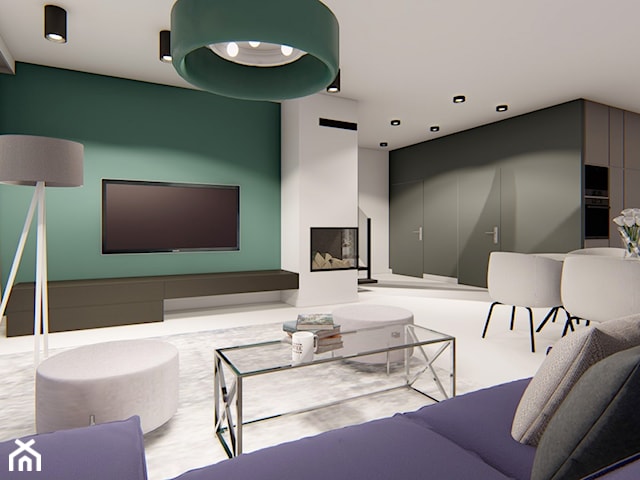
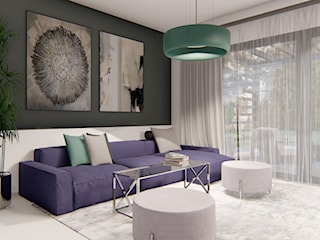
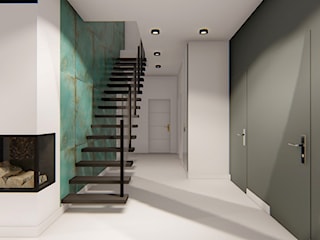
Inverness 4

Klasyczny Tani w budowie
- Powierzchnia użytkowa domu :
- Średnie (100 – 150 m2)
- Rodzaj działki:
- Prostokątna
- Liczba pokoi:
- Salon +4 pokoje
- Konstrukcja domu:
- Murowane
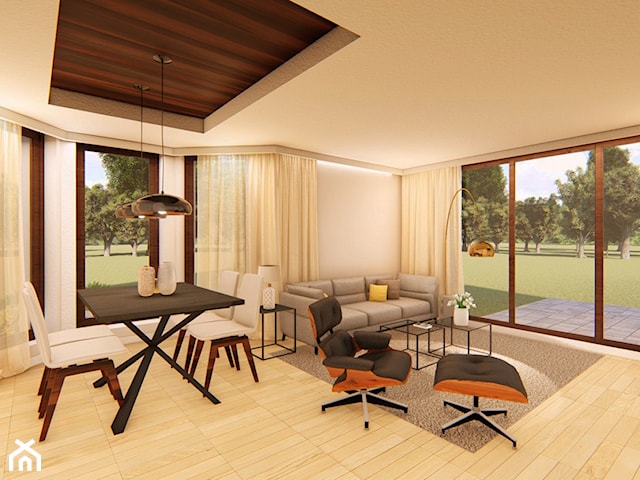
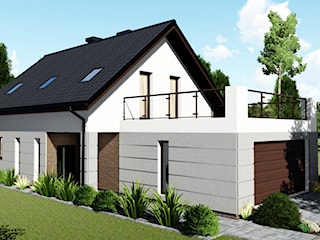
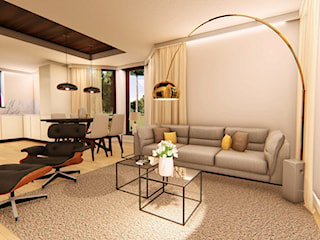
Dom Lagos

Nowoczesny Tani w budowie
- Powierzchnia użytkowa domu :
- Średnie (100 – 150 m2)
- Rodzaj działki:
- Wąska
- Liczba pokoi:
- Salon +4 pokoje
- Konstrukcja domu:
- Murowane
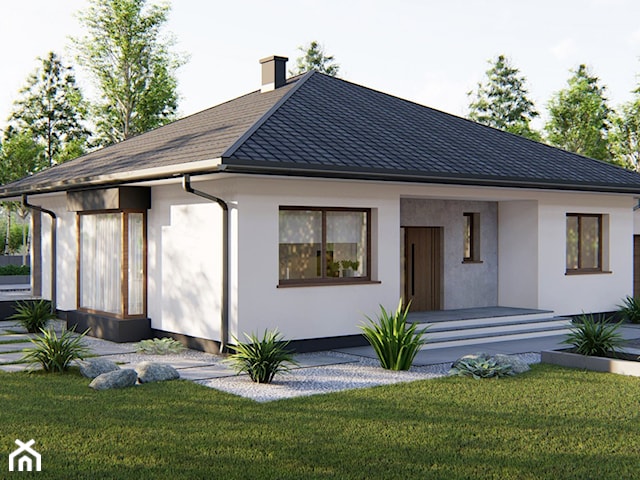
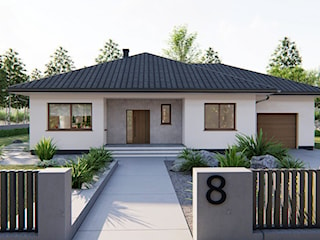
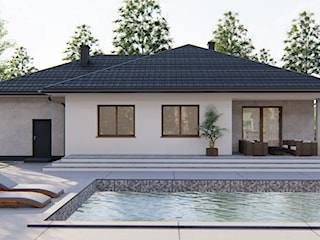
Dom Porto

- Powierzchnia użytkowa domu :
- Średnie (100 – 150 m2)
- Rodzaj działki:
- Prostokątna
- Liczba pokoi:
- Salon +3 pokoje
- Konstrukcja domu:
- Murowane
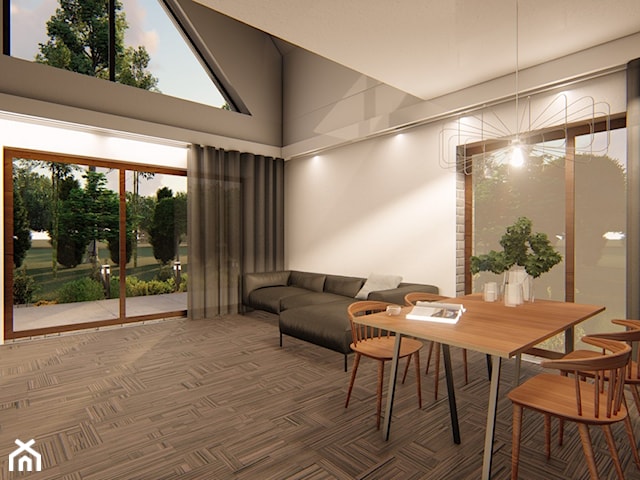
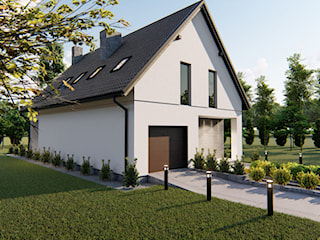
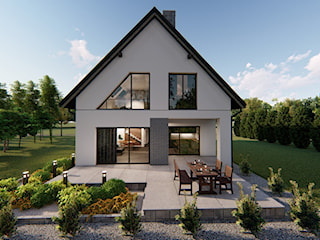
Dom Chester

Dom Klasyczny
- Powierzchnia użytkowa domu :
- Średnie (100 – 150 m2)
- Rodzaj działki:
- Wąska
- Liczba pokoi:
- Salon +4 pokoje
- Konstrukcja domu:
- Murowane
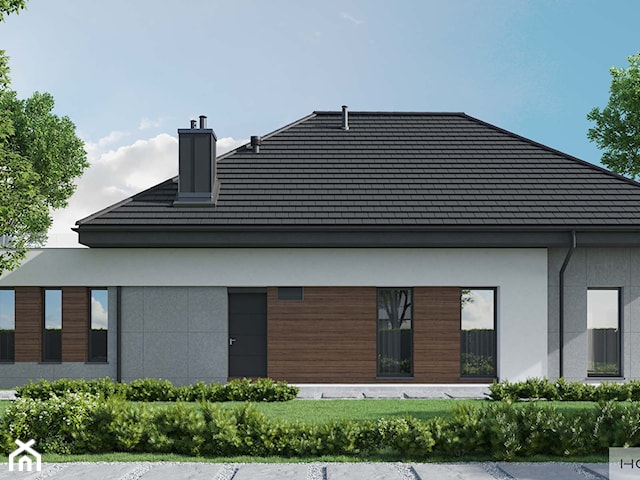
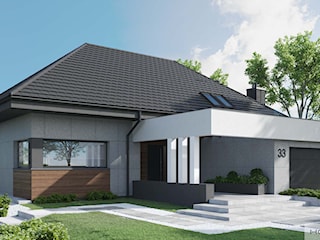
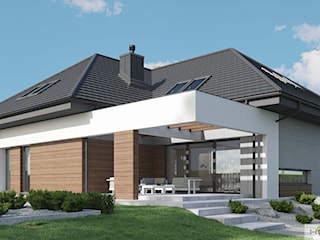
HOMEKONCEPT 33 wariant 01

- Powierzchnia użytkowa domu :
- Willa (pow. 200 m2)
- Rodzaj działki:
- Szeroka / duża
- Liczba pokoi:
- Salon +4 pokoje
- Konstrukcja domu:
- Murowane
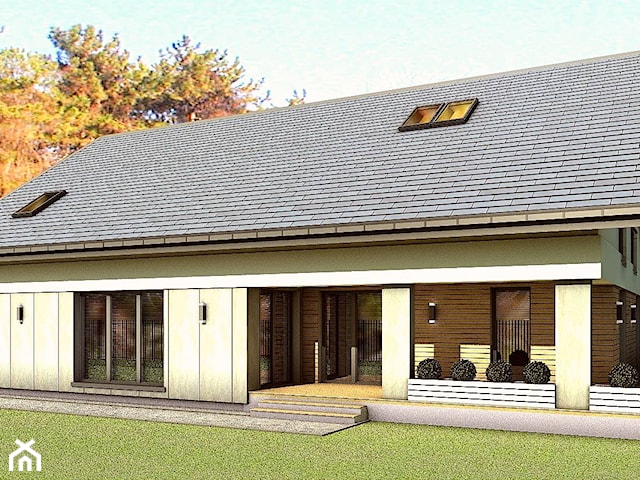
Dom jednorodzinny na indywidualne zamówienie.

- Powierzchnia użytkowa domu :
- Średnie (100 – 150 m2)
- Rodzaj działki:
- Prostokątna
- Liczba pokoi:
- Salon +4 pokoje
- Konstrukcja domu:
- Murowane
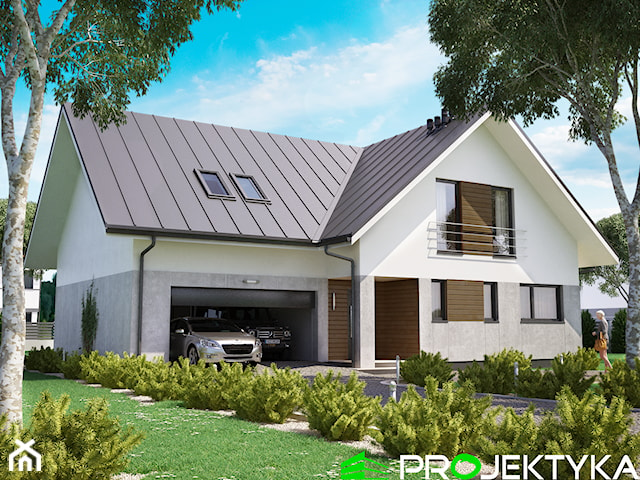
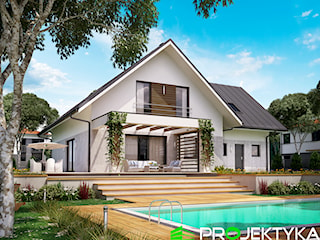
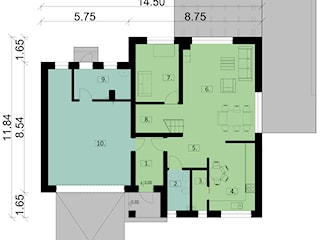
Ka52

Ka52 projekt domu z poddaszem użytkowym oraz dwustanowiskowym garażem.
- Powierzchnia użytkowa domu :
- Duże (150 – 200 m2)
- Liczba pokoi:
- Salon +5 pokoi i więcej
- Konstrukcja domu:
- Murowane
- Piwnica:
- Brak piwnicy
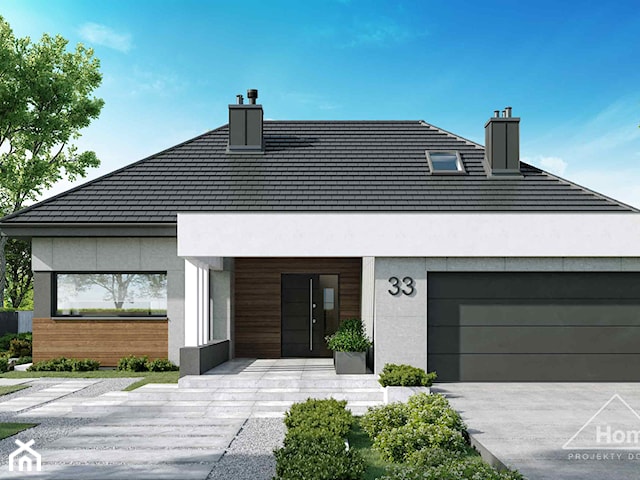
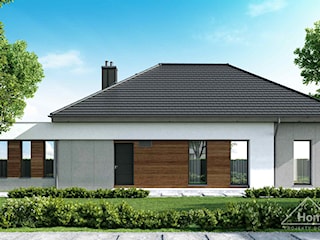
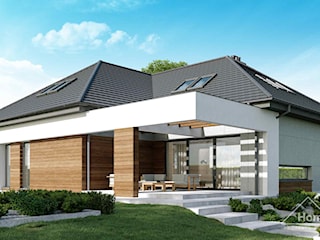
Projekt domu HomeKONCEPT 33

HomeKONCEPT 33 to wariant domu HomeKONCEPT 31, w którym zaadoptowaliśmy poddasze, zachowując wszystko to, co czyni ten dom tak wyjątkowym. Od strony elewacji ogrodowej zachwyca taras skryty pod charakterystycznym belkowaniem, a od frontu – subtelnie ...
- Powierzchnia użytkowa domu :
- Willa (pow. 200 m2)
- Rodzaj działki:
- Szeroka / duża
- Liczba pokoi:
- Salon +3 pokoje
- Konstrukcja domu:
- Murowane
