Projekty wnętrz mieszkalnych w stylu tradycyjnym, w stylu eklektycznym, 2-pokojowe - aranżacje, pomysły, inspiracje
Dominujący styl:
Dominujący styl:
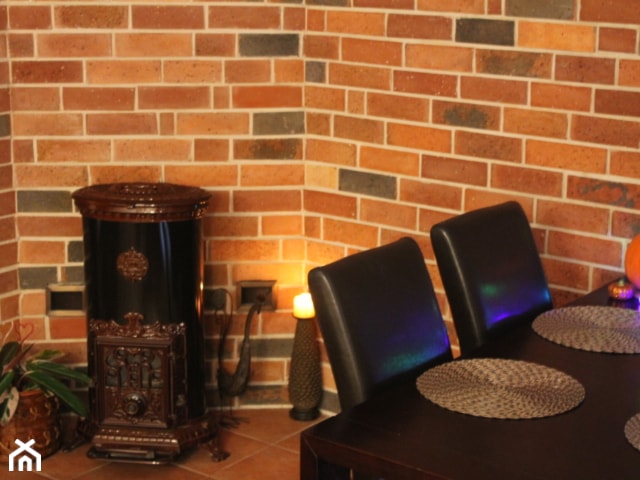
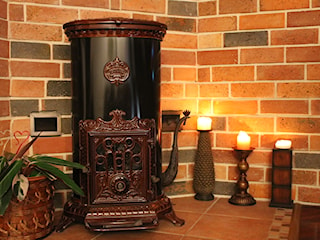
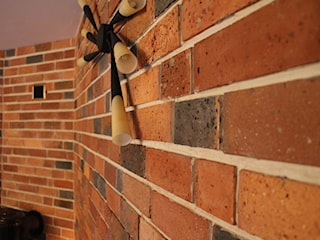
Lico ceglane New York Loft 3D w jadalni #1

Lico ceglane New York Loft 3D nadaje ciekawy klimat w mieszkaniu Pani Beaty Ch. Zdjęcia przedstawiają realizację z płytek ceglanych firmy Retrocegla.pl
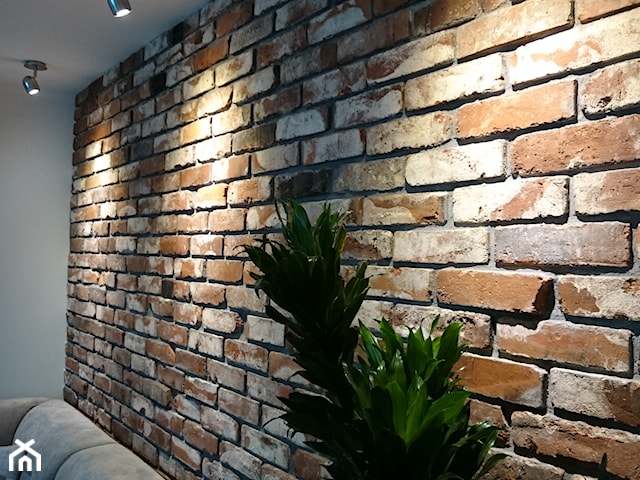
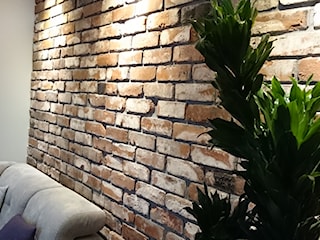
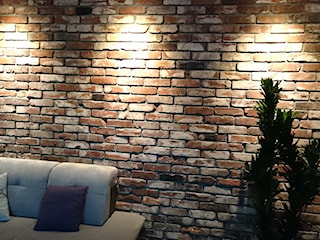
Lico klasyczne w salonie #4

Lico ceglane klasyczne nadaje ciekawy klimat w mieszkaniu Pana Tomasza K. Zdjęcia przedstawiają realizację z płytek ceglanych firmy Retrocegla.pl
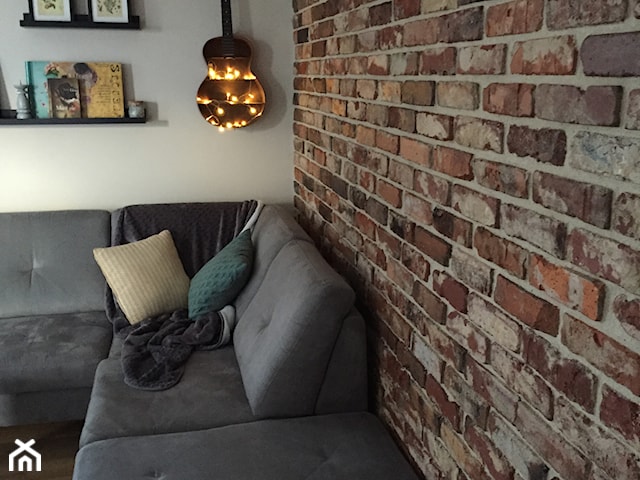

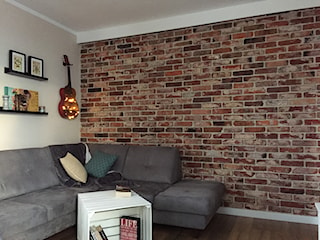
Lico klasyczne w salonie #3

Lico ceglane klasyczne nadaje ciekawy klimat w mieszkaniu Pani Sylwi O.-C. Zdjęcia przedstawiają realizację z płytek ceglanych firmy Retrocegla.pl
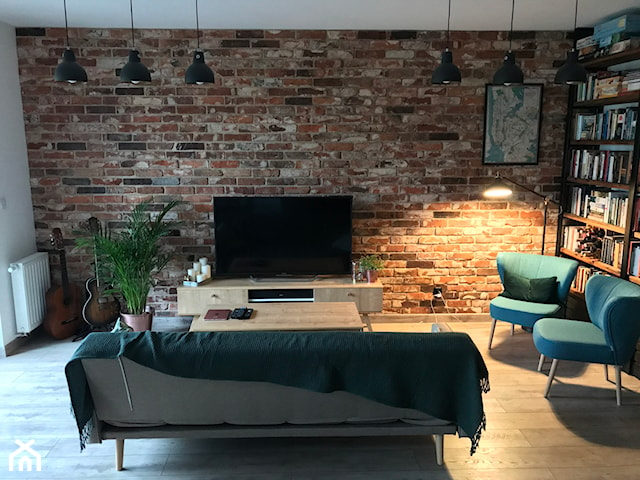
Lico klasyczne w salonie #2

Lico ceglane klasyczne nadaje ciekawy klimat w domu Pana Marcina M. Zdjęcia przedstawiają realizację z płytek ceglanych firmy Retrocegla.pl
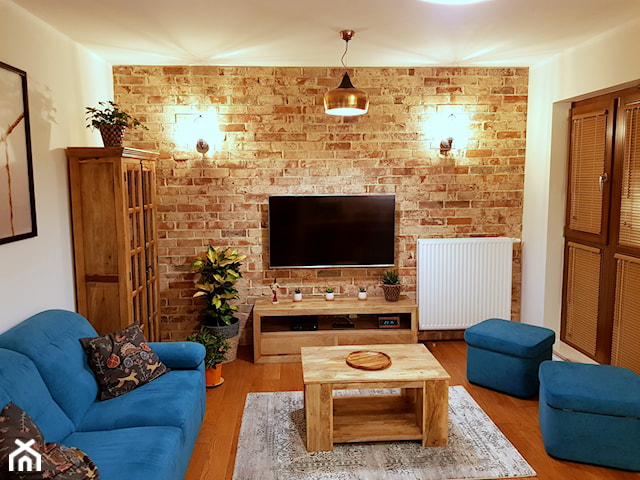
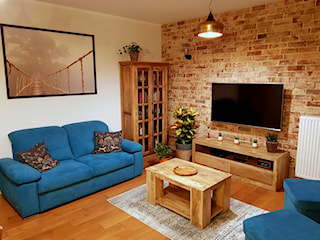
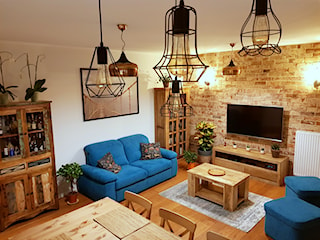
Lico gotyckie w salonie #4

Lico ceglane gotyckie nadaje ciekawy klimat w salonie u Pana Macieja S. Zdjęcia przedstawiają realizację z płytek ceglanych firmy Retrocegla.pl
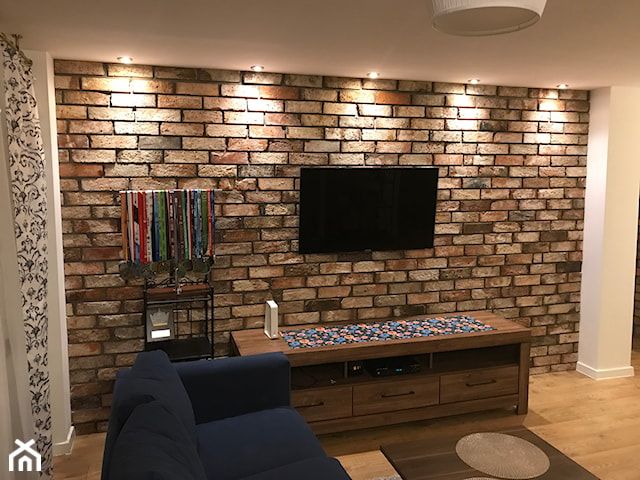
Lico gotyckie w salonie #3

Lico ceglane gotyckie nadaje ciekawy klimat w salonie u Pana Łukasza B. Zdjęcia przedstawiają realizację z płytek ceglanych firmy Retrocegla.pl
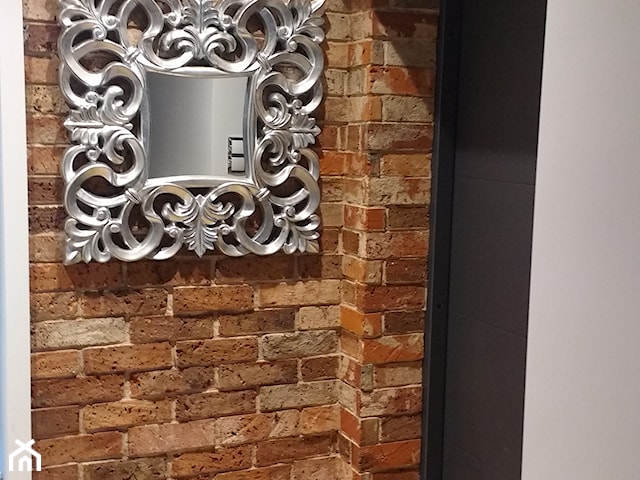
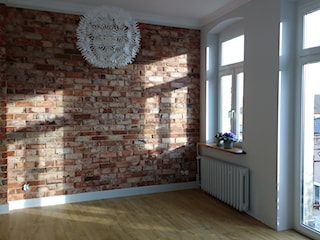
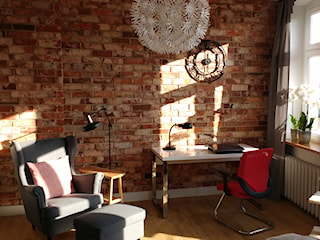
Lico gotyckie w salonie #2

Lico ceglane nadaje ciekawy klimat w salonie Pani Karoliny S. Zdjęcia przedstawiają realizację z płytek ceglanych firmy Retrocegla.pl
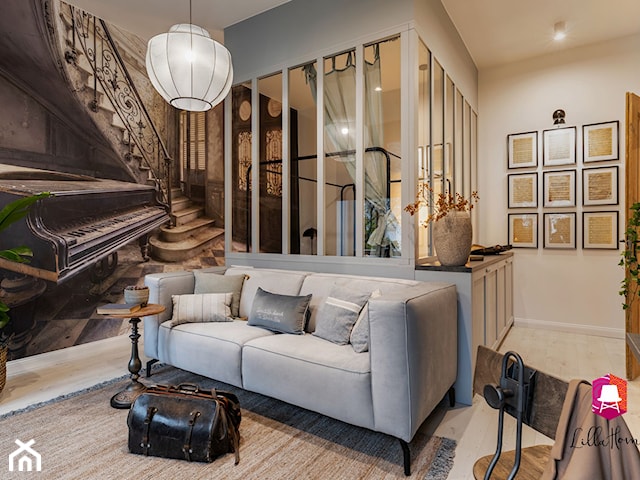
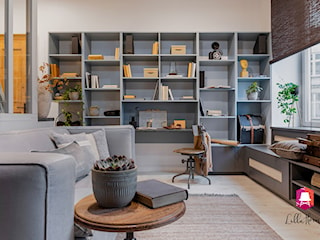
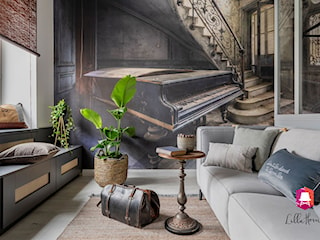
Piano Rubinstein

Nasza pracownia Lilla Home zdecydowała się nawiązać do historii miejsca i odbyć podróż do czasów Rubinsteina. W hołdzie dla pianisty w salonie znalazł się fortepian, ale w wydaniu 2D, skompresowany do powierzchni tapety. Stworzyliśmy nowoczesne wnętr ...
- Rodzaj wnętrza:
- Wnętrza mieszkania
- Rodzaj budynku:
- W kamienicy
- Dodatkowa przestrzeń:
- Z ogródkiem
- Powierzchnia (m2):
- 46
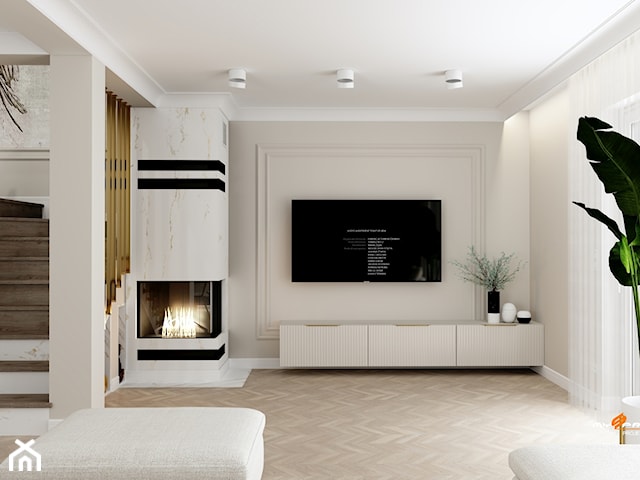
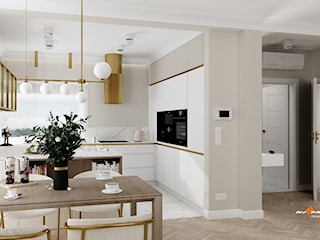
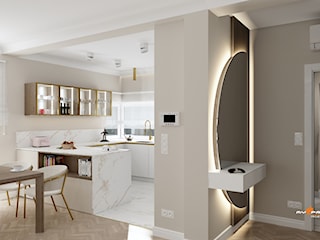
Projekt domu Olszewnica stara

Projekt parteru domu + łazienka góra. (powierzchnia projektowana 90 m2).
- Rodzaj wnętrza:
- Wnętrze domu
- Rodzaj budynku:
- W domu
- Dodatkowa przestrzeń:
- Z tarasem
- Powierzchnia (m2):
- 90
- Poprzednia
- 1
- 2
- 3
- 4
- z 4
- 4 z 4
