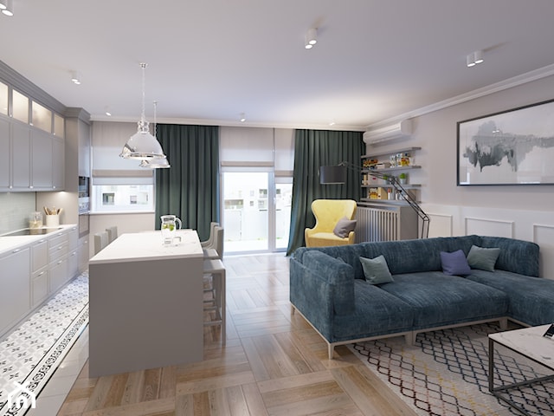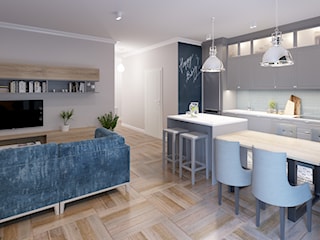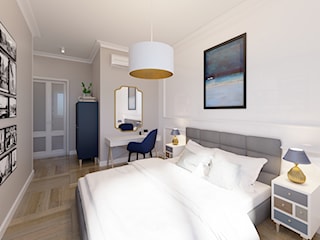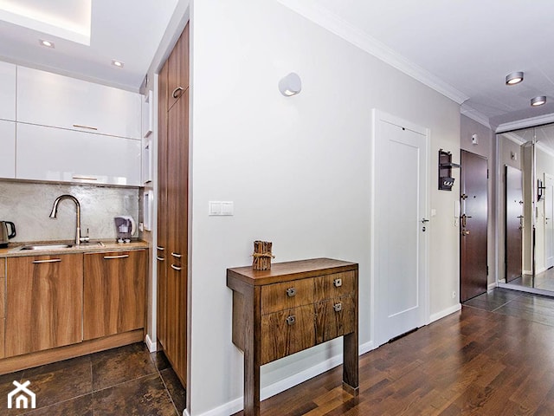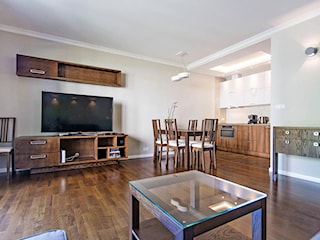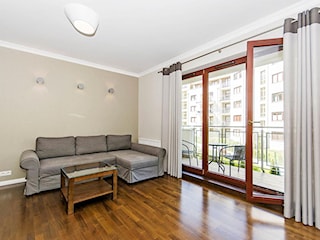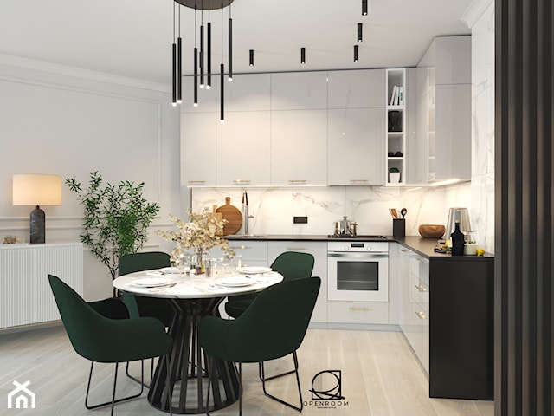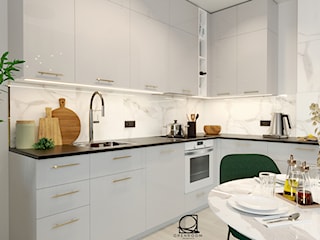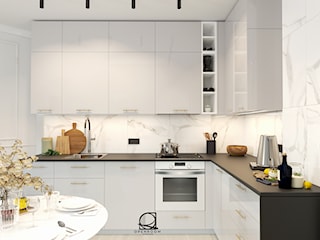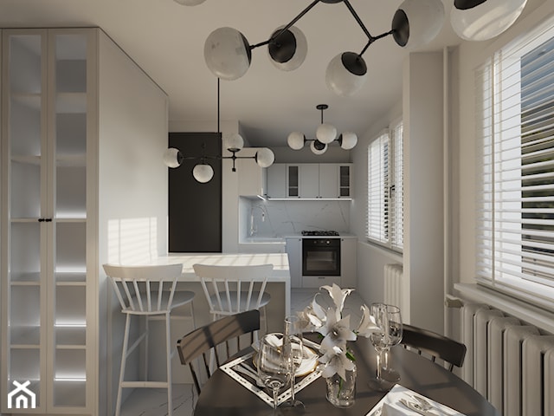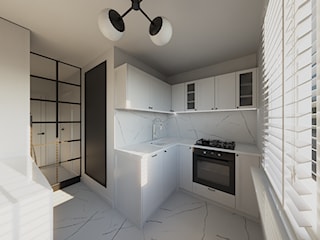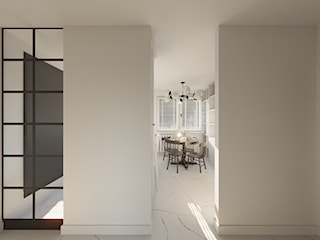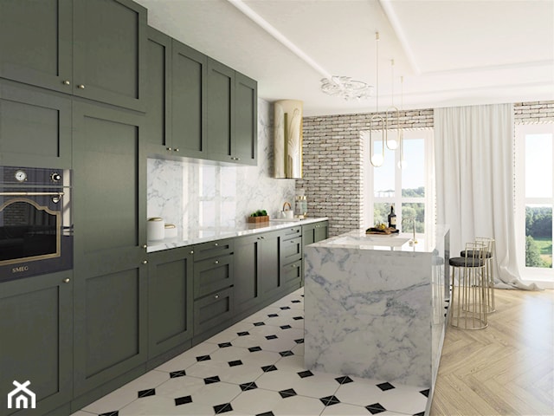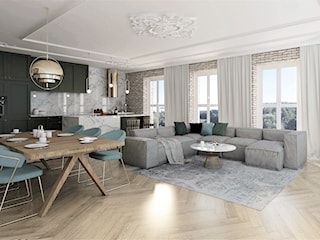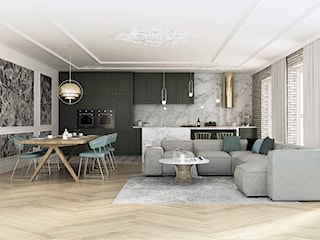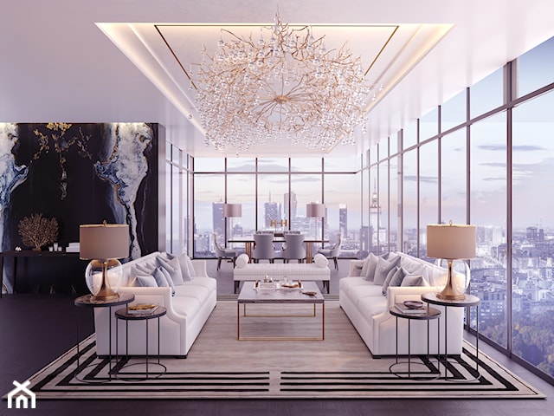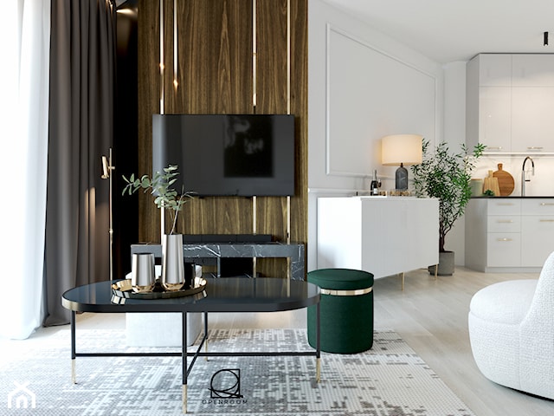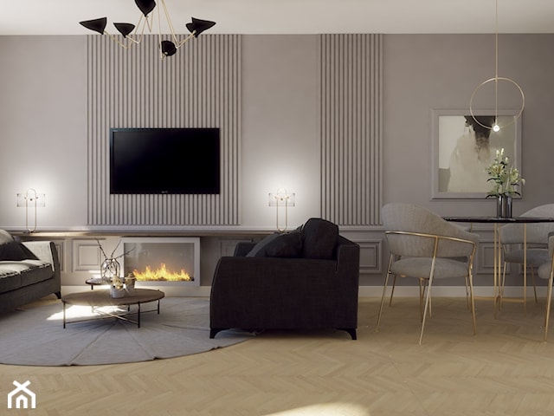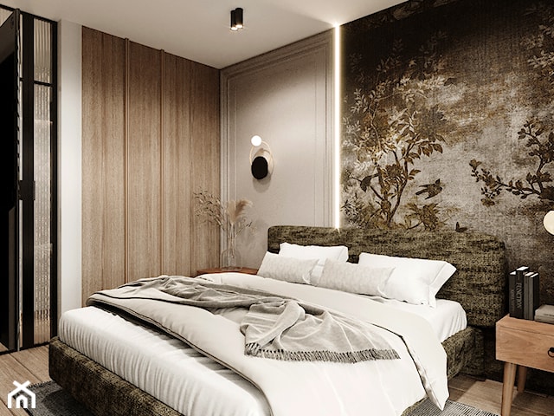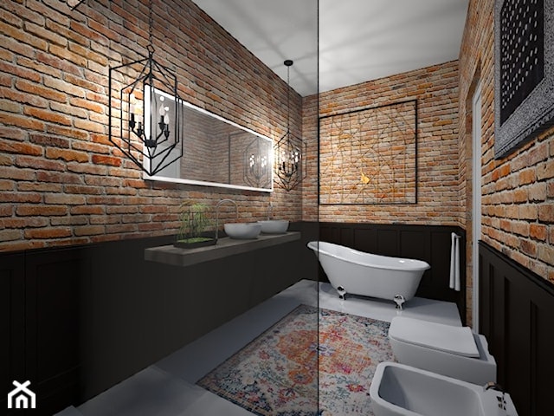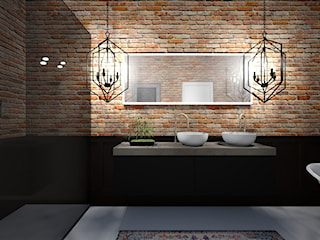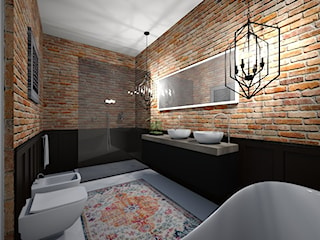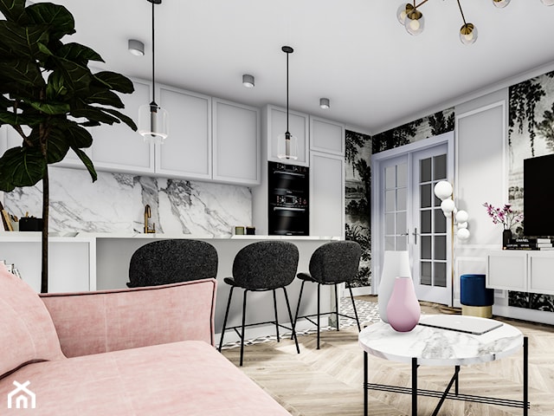Projekty wnętrz mieszkalnych - mieszkania w stylu klasycznym, z balkonem - aranżacje, pomysły, inspiracje
Rodzaj wnętrza:
Dominujący styl:
Dodatkowa przestrzeń:
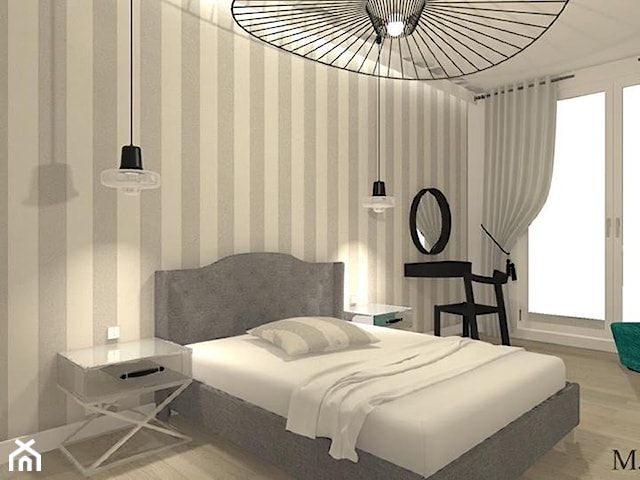
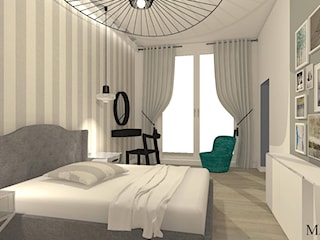
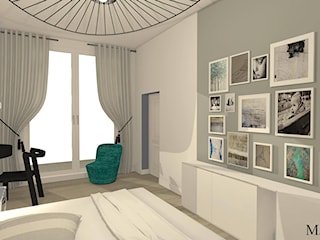
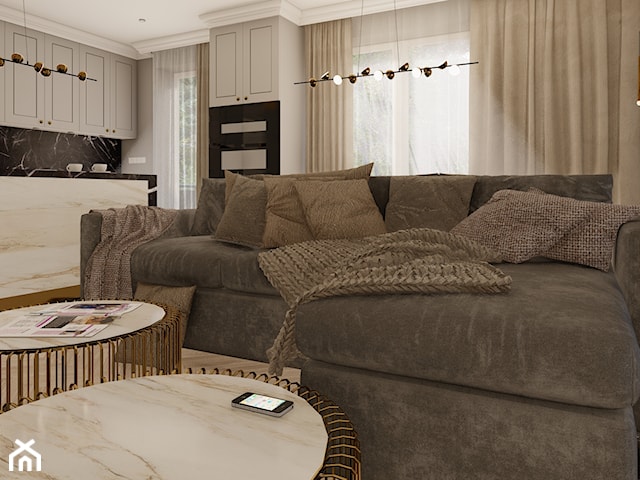
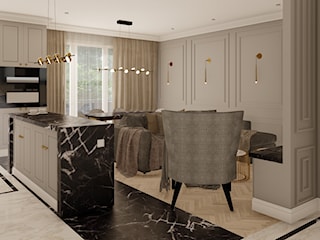
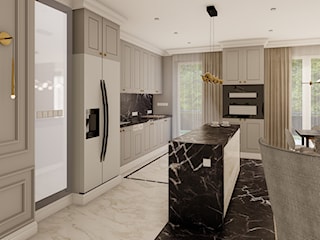
FERENS DESIGN - MIESZKANIE WAWER

Mieszkanie w stylu new classic ferensdesign.pl ferensdesign@wp.pl #ferensdesign #joannaferenshofman #wizualizacje #projektywnetrz #projektwnetrza #architektwnetrz #architekturawnetrz #architekt #interiordesign
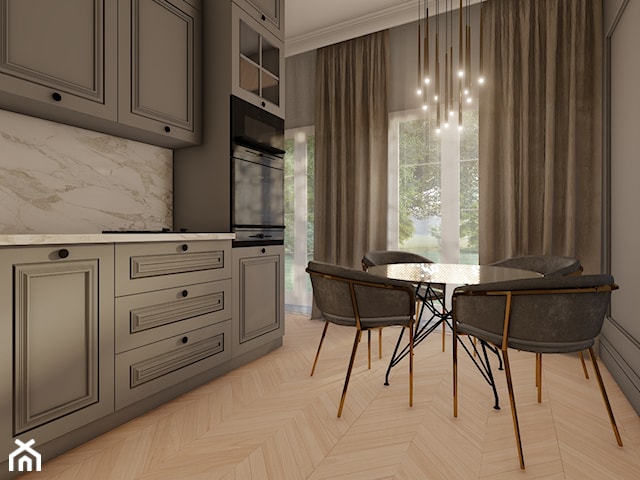
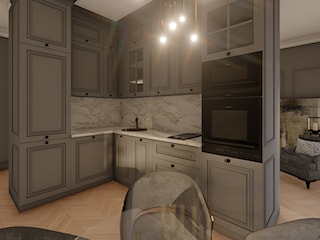
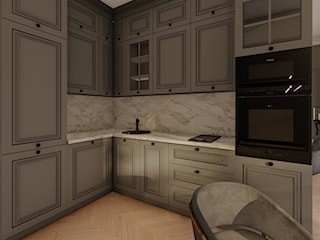
FERENS DESIGN - APARTAMENT POWIŚLE

FERENS DESIGN - APARTAMENT POWIŚLE ferensdesign.pl ferensdesign@wp.pl #ferensdesign #joannaferenshofman #wizualizacje #projektywnetrz #projektwnetrza #architektwnetrz #architekturawnetrz #architekt #interiordesign #interiordesigner #interiordesig ...
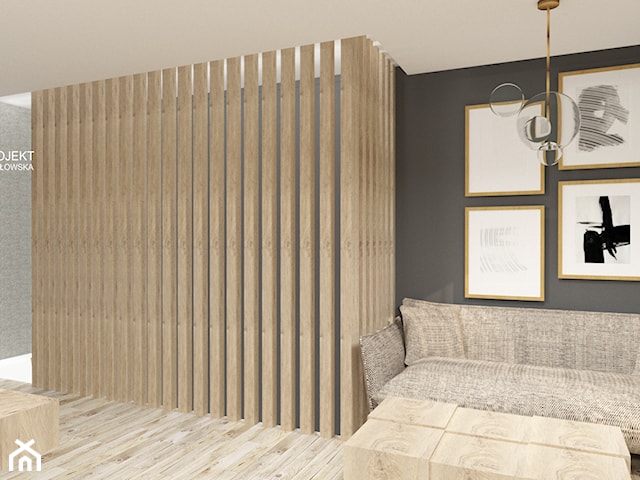
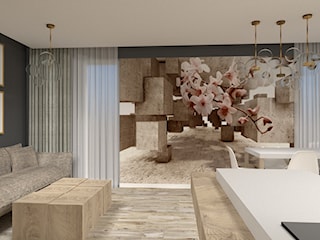
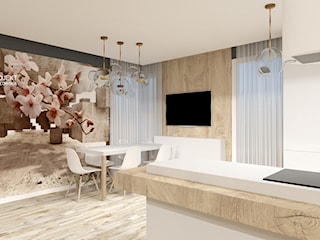
Salon z kuchnią

Projekt salonu z kuchnią otwartą w mieszkaniu na piętrze.O wielkości łącznie 26m2. Inspiracją tego pomysłu było naturalne drewno. Można je połączyć dosłownie z każdym materiałem. Białe meble kuchenne optycznie powiększają niewielką przestrzeń a t ...
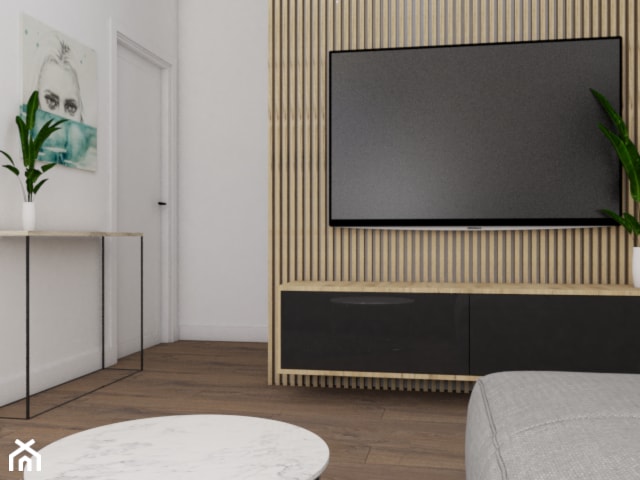
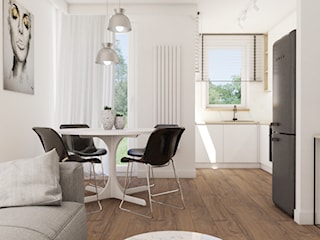
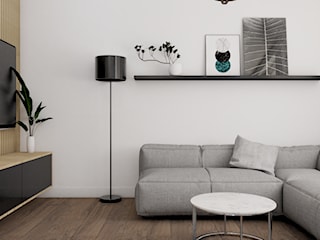
Mieszkanie w ponadczasowych kolorach <3

Piękne, klasyczne połączenie jasnych kolorów z ciekawymi kontrastami 🙂 Ponadczasowe, eleganckie i lekkie wnętrze 🙂 _____________ Architektura wnętrz, projekty elewacji, kompleksowe realizacje, nadzór autorski ❤ Biuro@nabak.pl
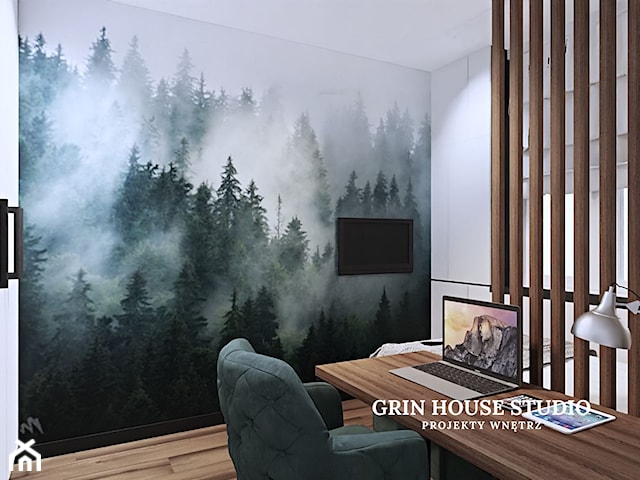
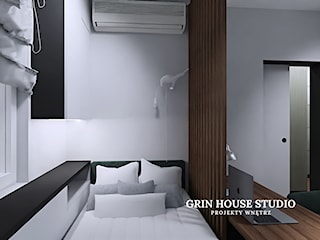
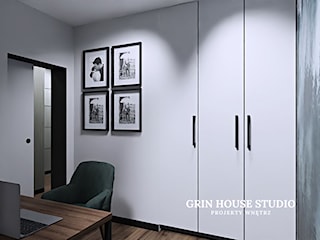
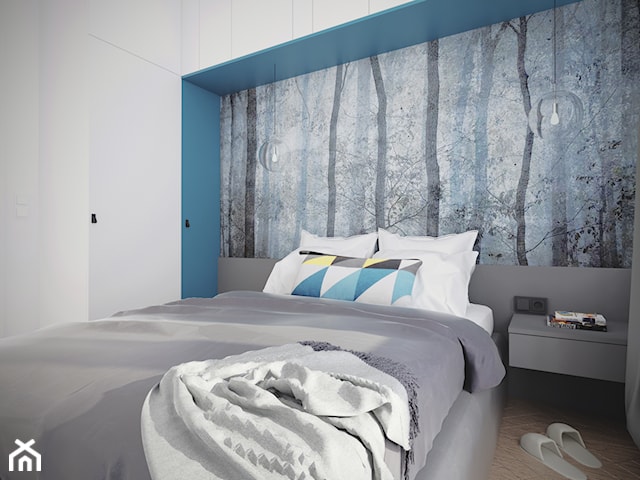
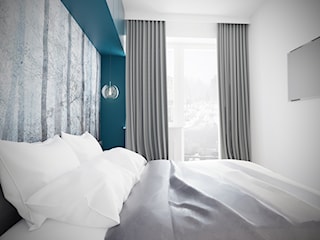
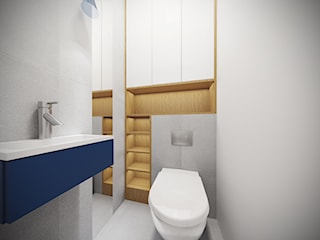
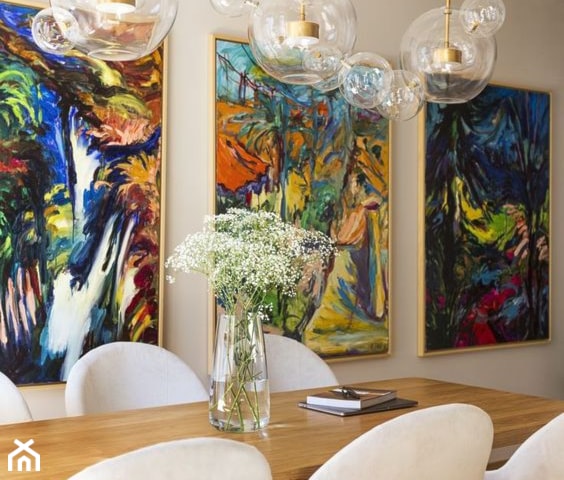
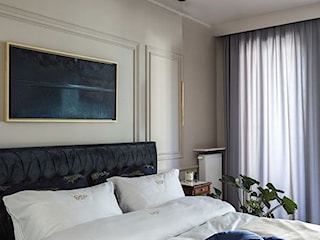
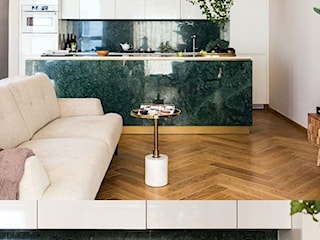
Classy mieszkanie

Mieszkanie w budynku deweloperskim, o metrażu około 80m2.
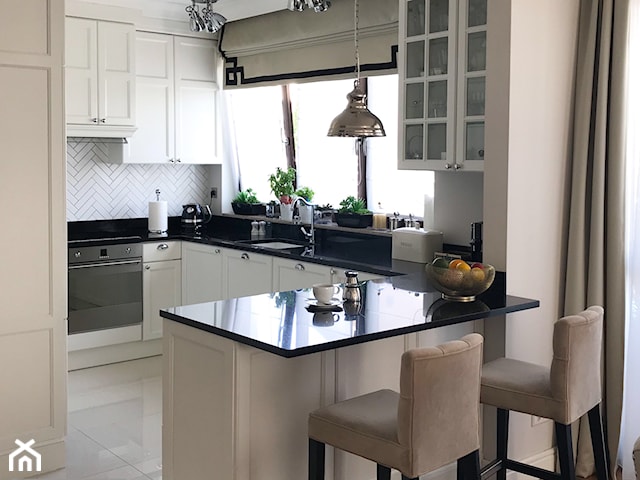
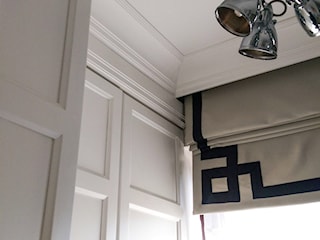
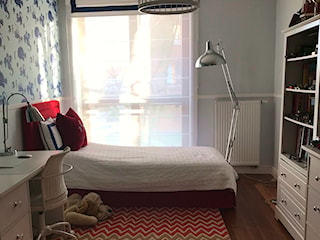
Projekt apartamentu w Warszawie

Inwestycja zlokalizowana jest w bezpośredniej bliskości Pałacu Króla Jana III w Wilanowie. Inwestorom zależało na tym, by styl apartamentu w subtelny sposób nawiązywał do tradycji klasycznych a jednocześnie nie był pozbawiony akcentów współczesnych.
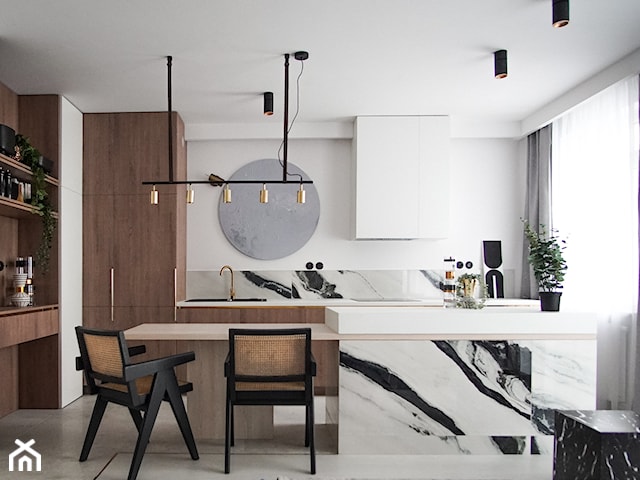
Apartament 50m Łódź

- Liczba pokoi:
- 2
- Powierzchnia (m2):
- 49
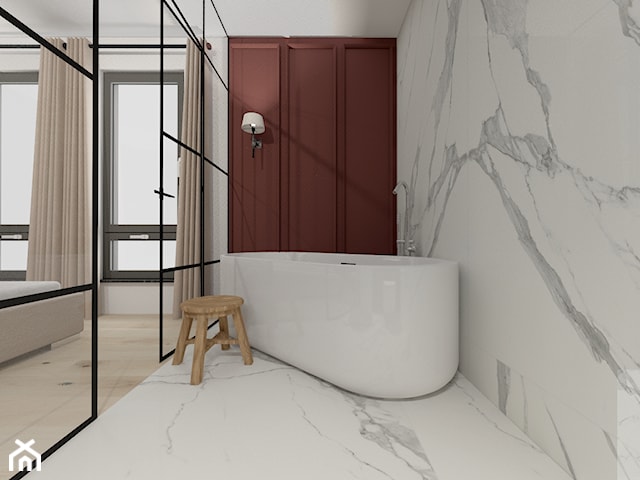
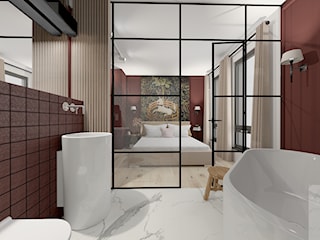
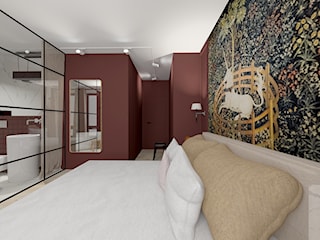
Projekt Terracotta - strefa prywatna 2019

Projekt Terracotta czyli klasyczne mieszkanie z miejscem na sztukę. Strefa nocna. Sypialnia z prywatną łazienką z przejściem przez garderobę. Toaleta dla gości. Powierzchnia 58 m2 Inwestor prywatny.
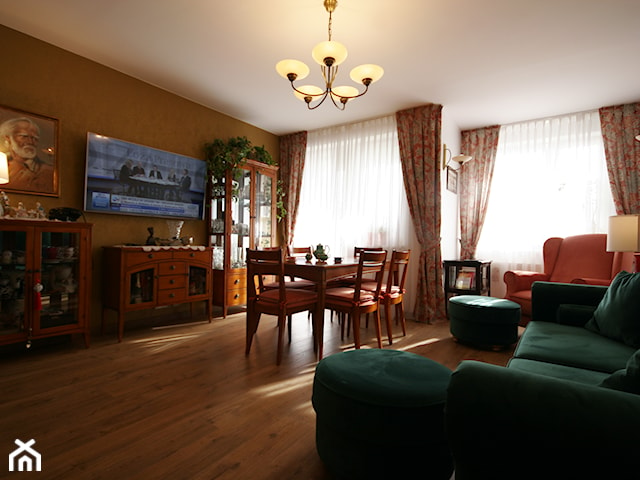
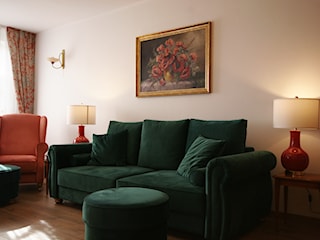
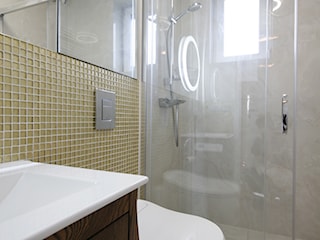
Apartament w złocie

Projekt wnętrz apartamentu w Gdyni, którego motywem przewodnim jest złoto - ukochany kolor właścicielki.
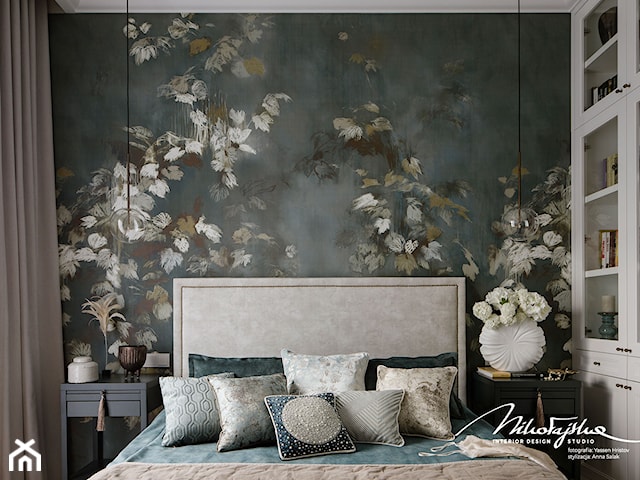
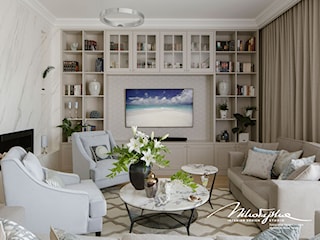
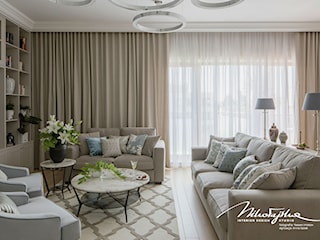
Apartament na warszawskim Wyględowie

Warszawski apartament w stylu contemporary-classic
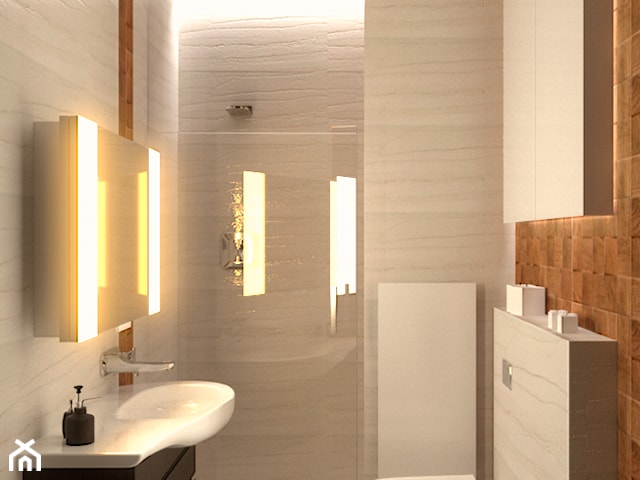
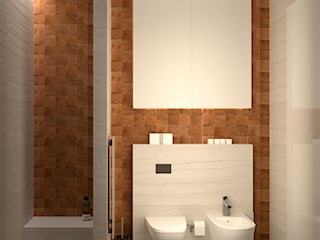
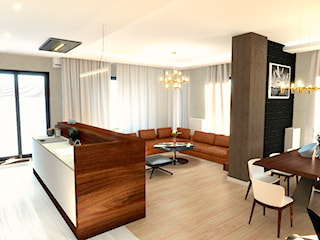
Apartament na Ks.Witolda 2
Wygodny apartament dla małżeństwa, wyposażony w luksusowe meble na wymiar.
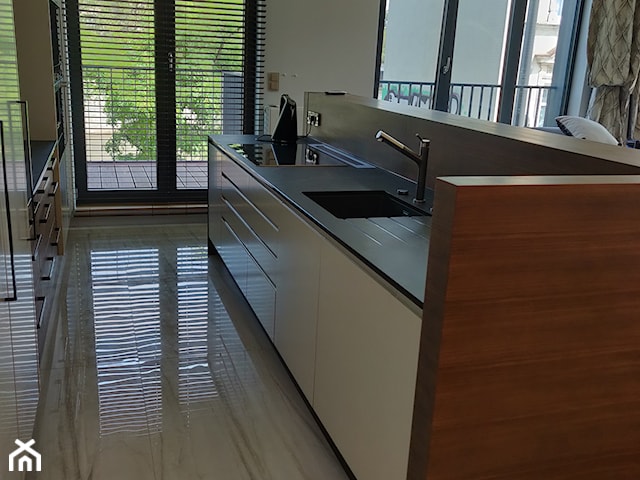
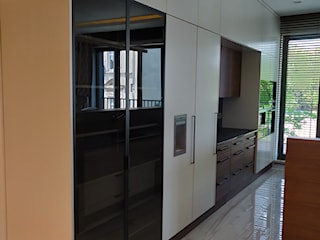
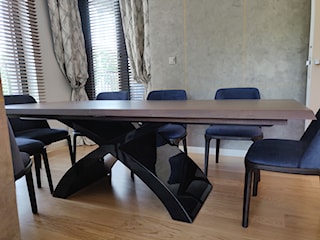
Apartament na Ks.Witolda 1
Wygodny apartament dla małżeństwa, wyposażony w luksusowe meble na wymiar.
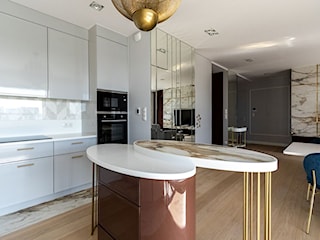
Apartement w Warszawie

Dzień dobry- miłego tygodnia wszystkim. Rok temu skończyliśmy realizację apartamentu w Warszawie, w niemal ścisłym centrum- więc czas pokazać wyniki prawie rocznej pracy. Pani Dorota - była niezwykle wymagającym klientem, ale współpraca z Nią wiele ...
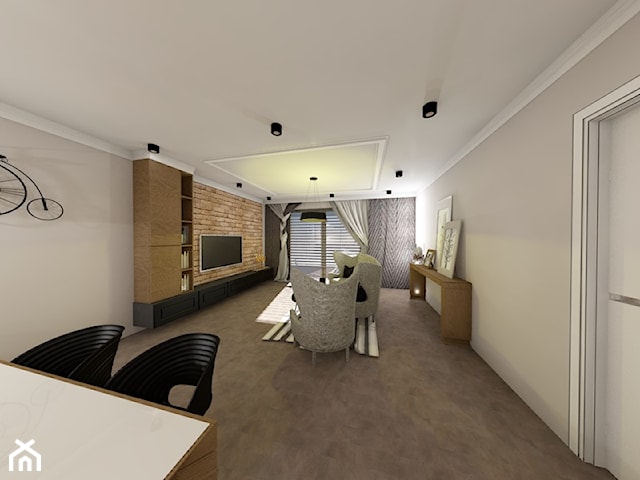
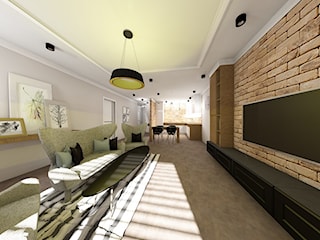
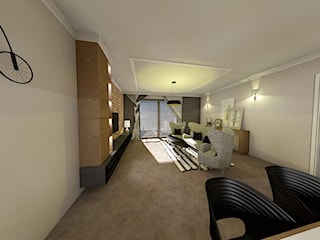
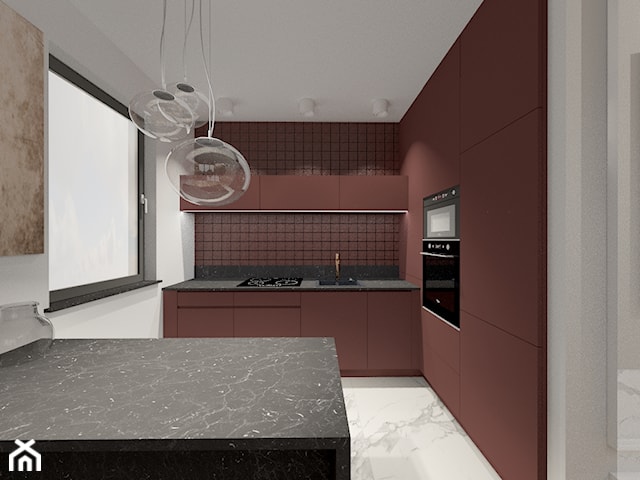
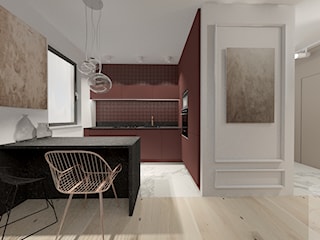
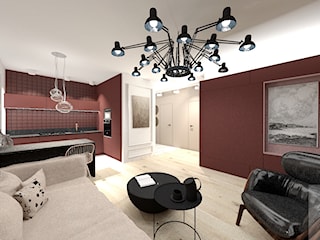
Projekt Terracotta - strefa dzienna 2019

Projekt Terracotta czyli klasyczne mieszkanie z miejscem na sztukę Powierzchnia 58 m2 Inwestor prywatny
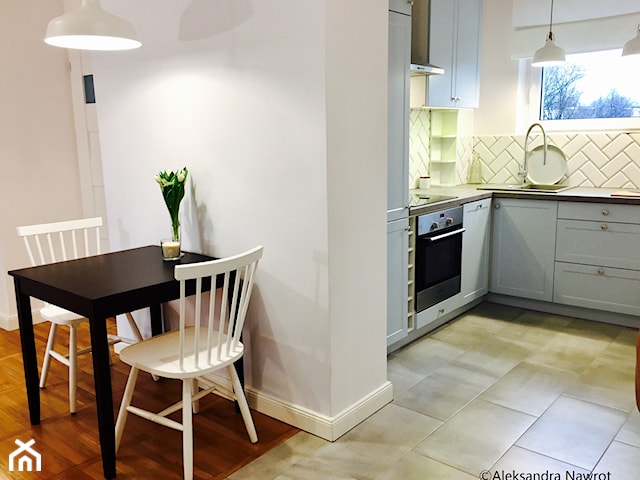
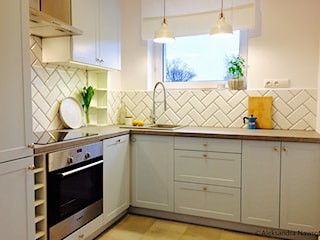
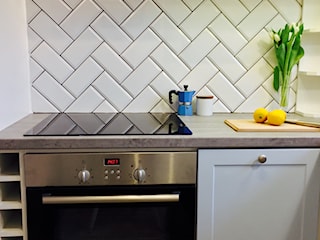
Parsyka klasyka - Mokotów, Warszawa
W tym projekcie chciałam oddać klimat starych paryskich kamienic przełamany nowoczesnymi rozwiązaniami. Na połogach króluje dębowy parkiet w pięknym ułożeniu. Meble na nóżkach dodają wnętrzom lekkości.
- Poprzednia
- 1
- …
- 5
- 6
- 7
- z 7
- Następna
- 6 z 7

