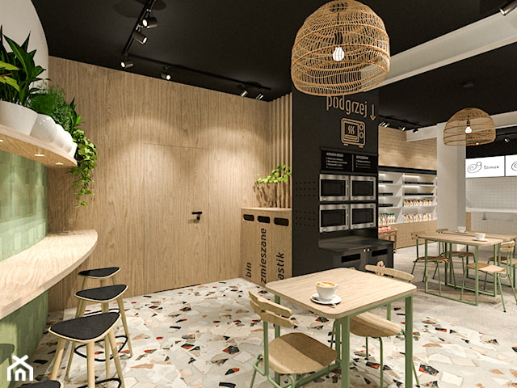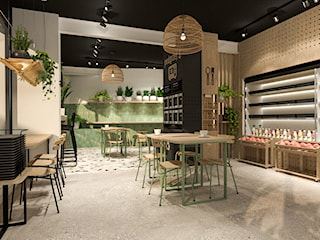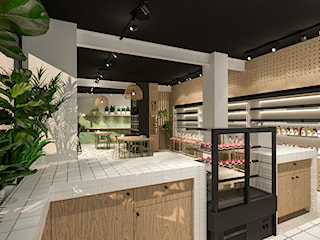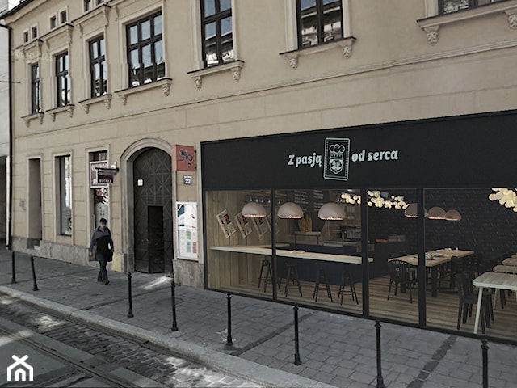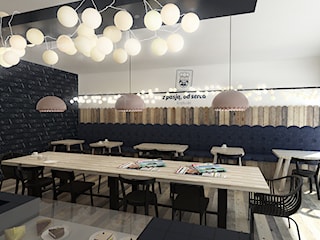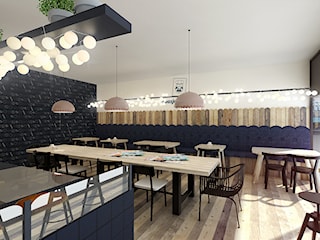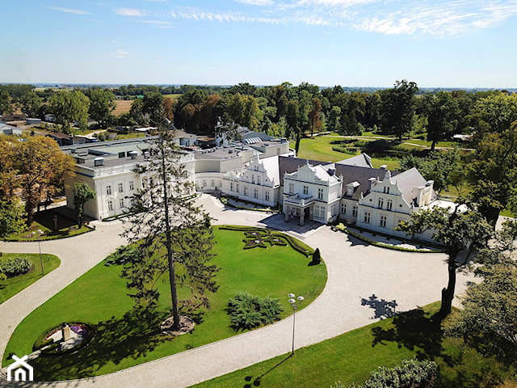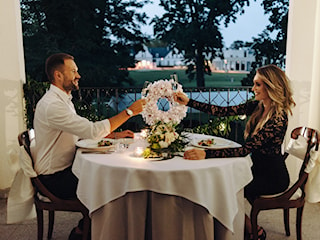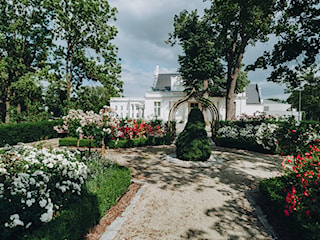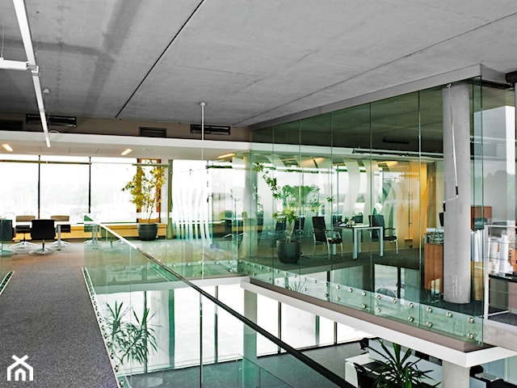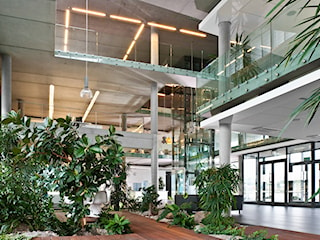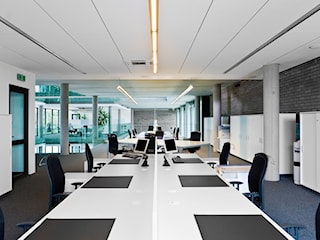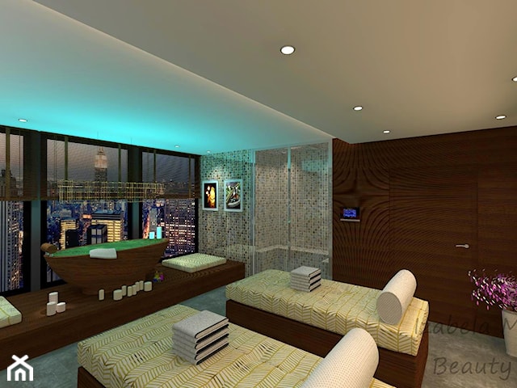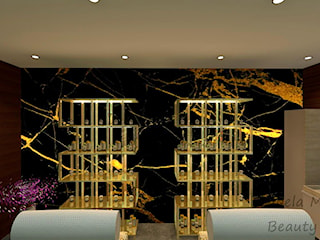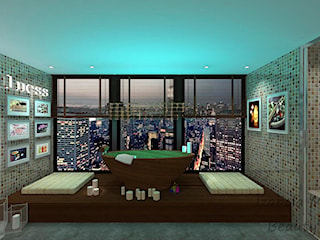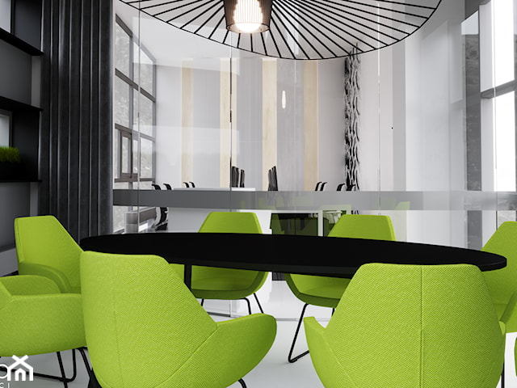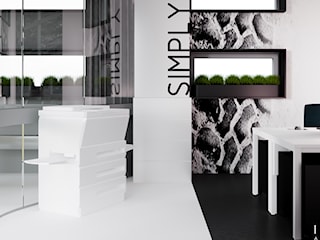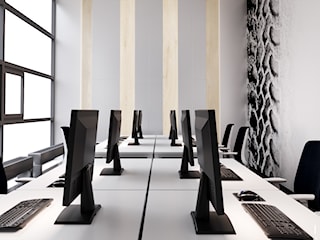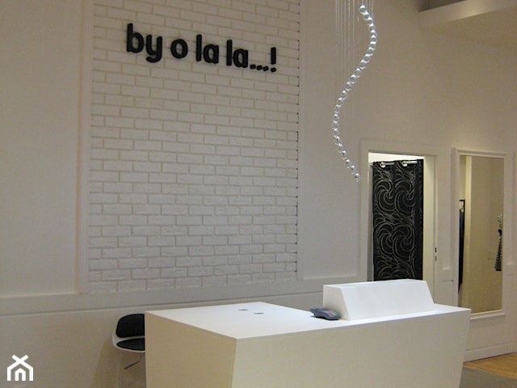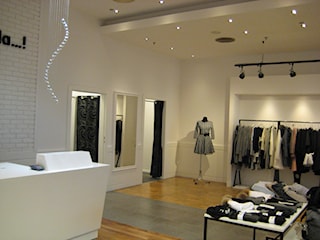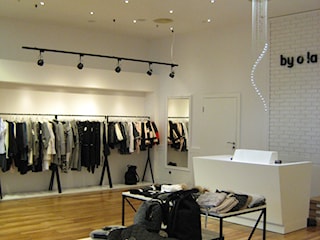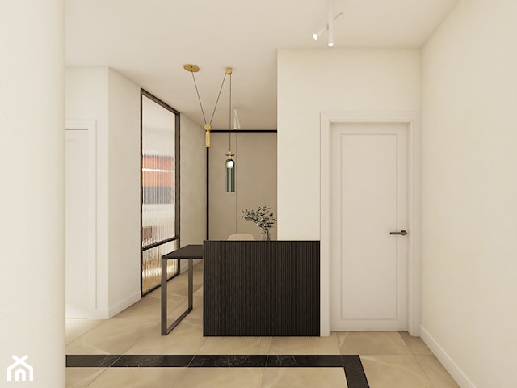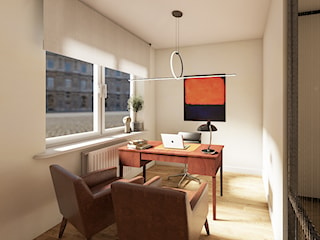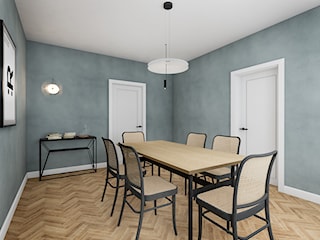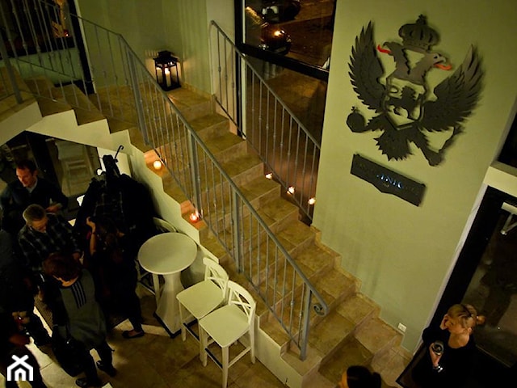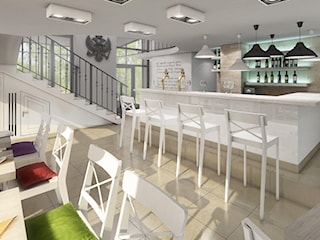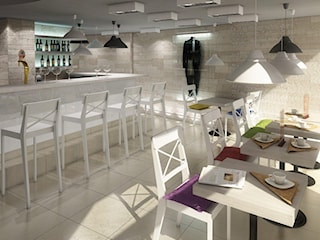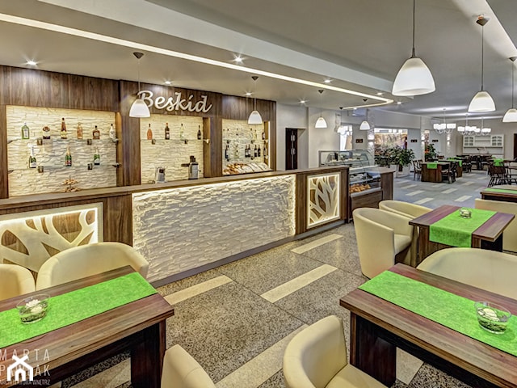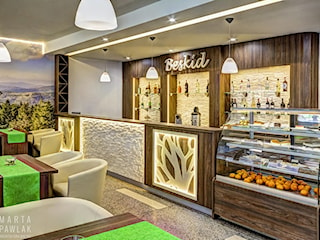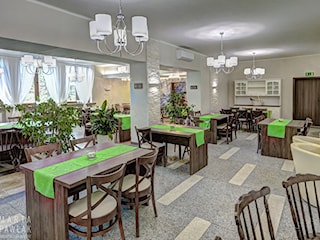Projekty wnętrz publicznych - aranżacje, pomysły, inspiracje
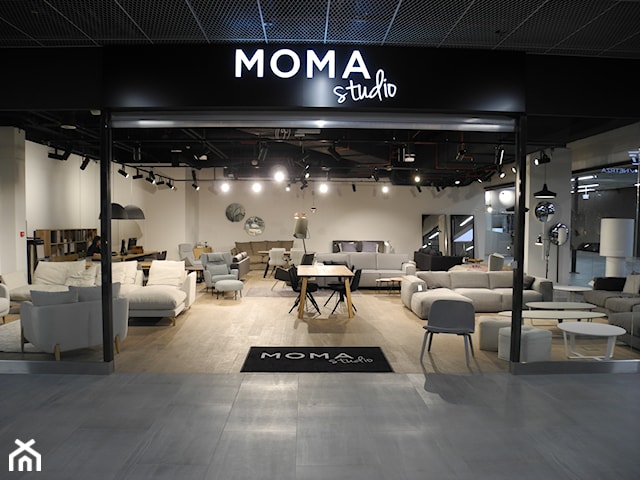
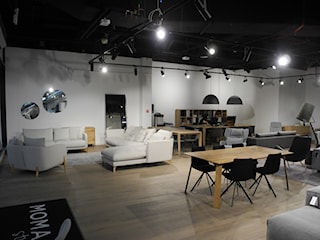
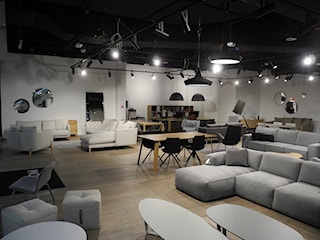
MOMA Studio Gdańsk

Rozpoczęcie i zakończenie prac remontowych, które przeprowadziliśmy w MOMA Studio w Gdańsku.
- Styl:
- Nowoczesny
- Przeznaczenie:
- Sklepy
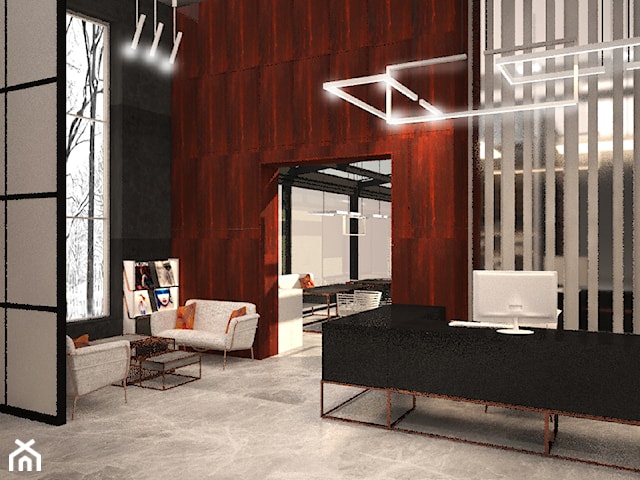
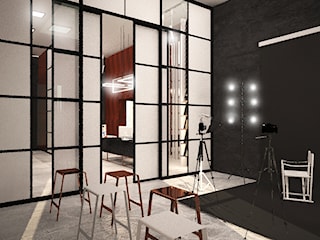
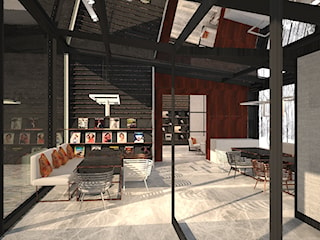
Projekt Akademii Fotografii w Białymstoku

- Przeznaczenie:
- Wnętrza usługowe
- Styl:
- Industrialny
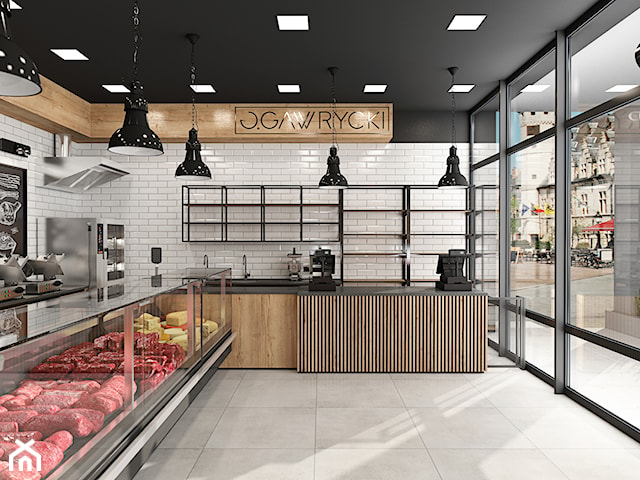
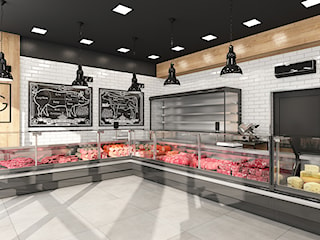
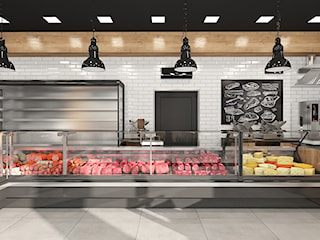
Projekt sklepu mięsnego U01_2021 Dzierżoniów

Sklep mięsny dla ZPM Jerzy Gawrycki
- Przeznaczenie:
- Wnętrza usługowe
- Styl:
- Nowoczesny
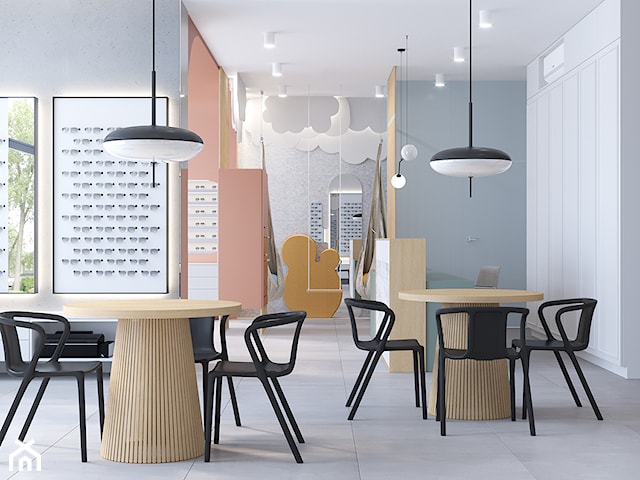
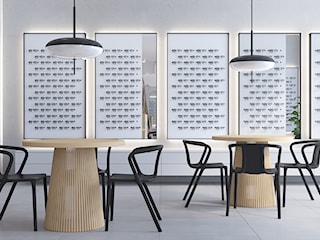
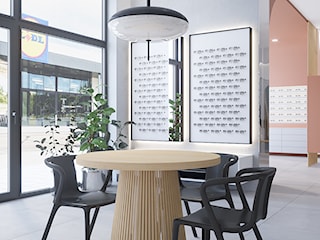
K099

Kolejny projekt salonu optycznego dla Strozik optyk. Podobnie jak we wcześniejszym lokalu, w przestrzeni zostały wydzielone różne strefy: ekspozycja opraw, miejsce obsługi klienta, mierzenie opraw, punkt z kasą i kącik dla dzieci. Elementem charakter ...
- Przeznaczenie:
- Wnętrza usługowe
- Styl:
- Nowoczesny
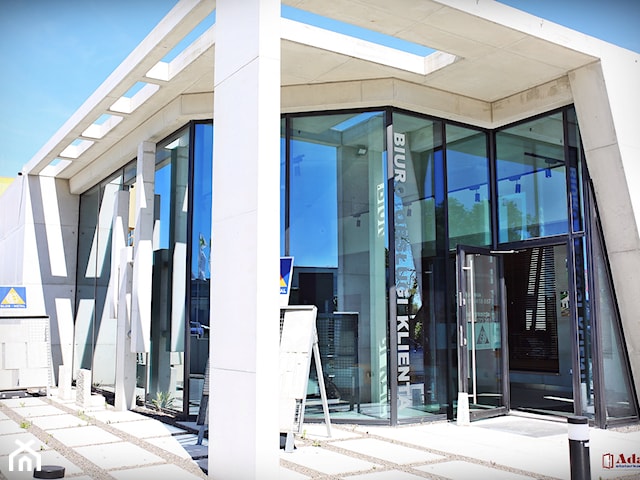
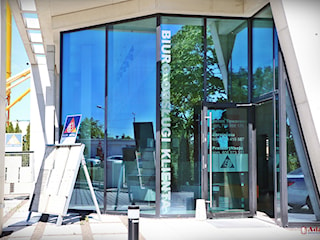
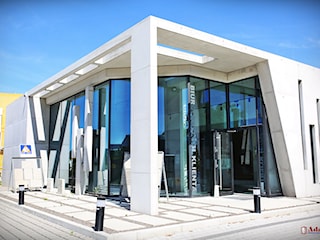
Efektowna realizacja firmy AdamS

Nasze okna doskonale pasują m.in. do efektownych, nowoczesnych budynków. Prezentujemy zatem Państwu realizację firmy AdamS, która przygotowana została na zlecenie firmy Glob-Metal z Mrągowa. Zastosowaliśmy tutaj fasadę MC-Wall na profilach Aliplas ...
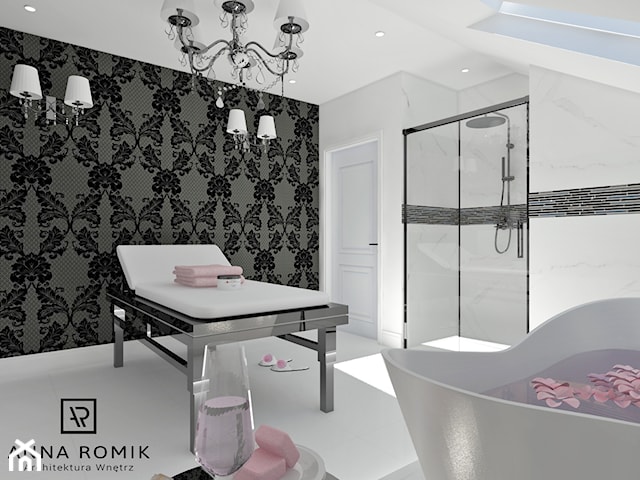
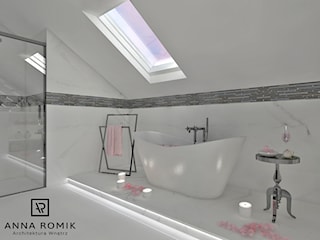
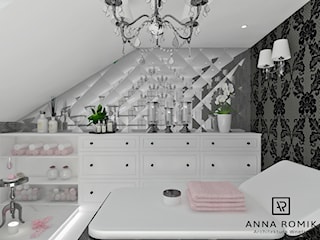
Salon kosmetyczny Sucha Beskidzka 15 m2

- Przeznaczenie:
- Wnętrza usługowe
- Styl:
- Glamour
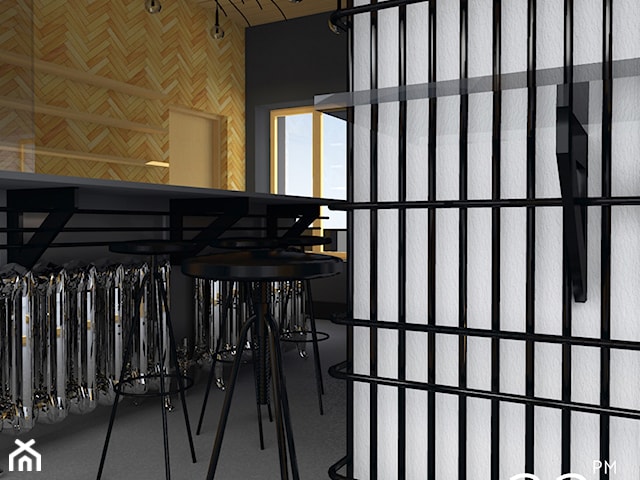
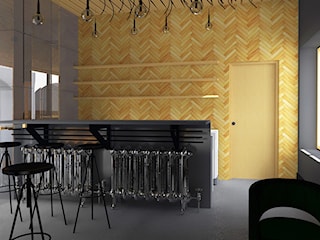
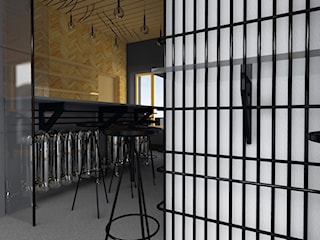
KAWIARNIA Z ODPADÓW

Projekt kawiarni z wykorzystaniem odpadów budowlanych (prętów, desek, blacha tytanowo cynkowa) z zachowaną estetyką. W projekcie zastosowano stare grzejniki poddane galwanizacji w celu ozdobienia baru.
- Przeznaczenie:
- Restauracje i kluby
- Styl:
- Industrialny
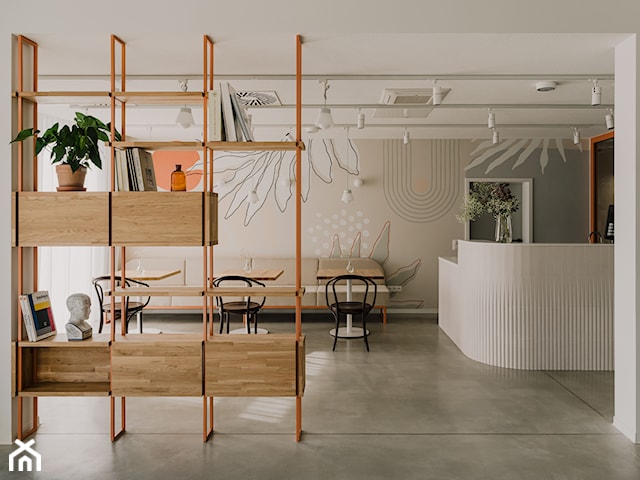
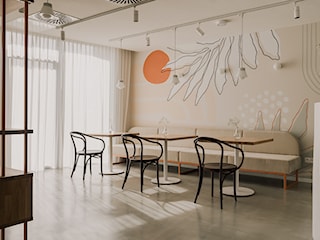
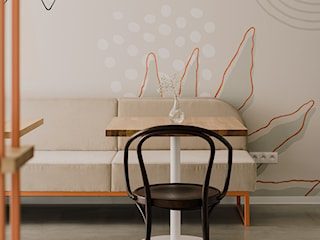
Ośrodek Rehabilitacyjny Neuroport

Ośrodek Rehabilitacji Neurologicznej i Senioralnej Neuroport, zlokalizowany nad jeziorem Kierskim w Poznaniu, to przykład świeżego spojrzenia na kwestię kreowania przestrzeni dla opieki długoterminowej oraz rekonwalescencji.
- Przeznaczenie:
- Hotele
- Styl:
- Nowoczesny
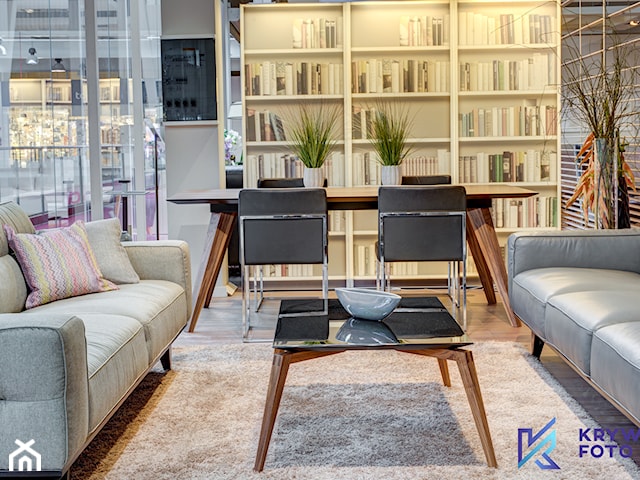
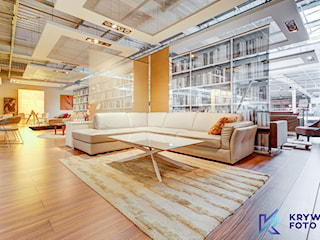
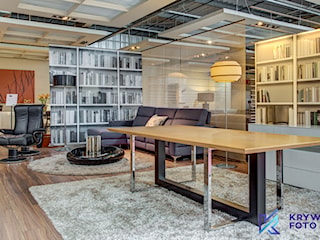
Zdjęcia wnętrz sklepu meblowego
Zdjęcia zostały wykonane dla sklepu meblowego, gdzie tematem przewodnim były stoły.
- Przeznaczenie:
- Sklepy
- Styl:
- Nowoczesny
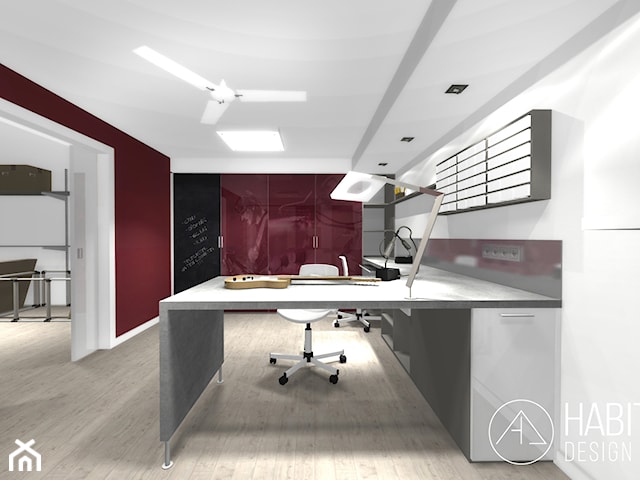
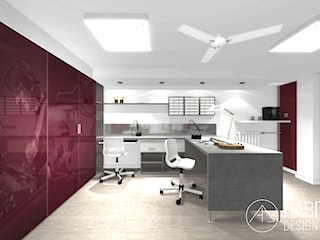
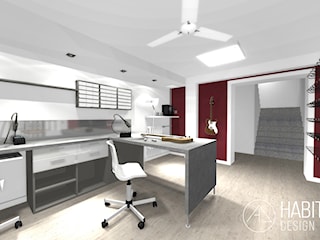
Pracownia Lutnicza

- Przeznaczenie:
- Wnętrza usługowe
- Styl:
- Nowoczesny
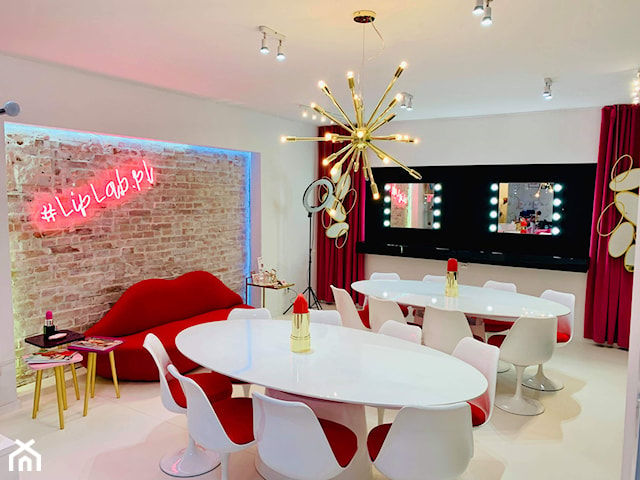
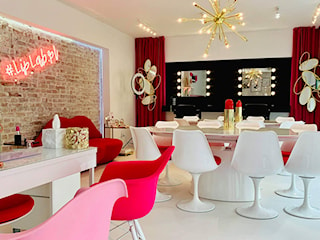
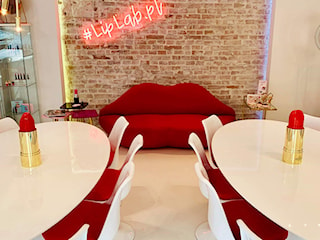
Salon kosmetyczny LIP LAB

Koncepcja aranżacji salonu dla kobiet z produkcją szminek w Warszawie :)
- Przeznaczenie:
- Wnętrza usługowe
- Styl:
- Art deco
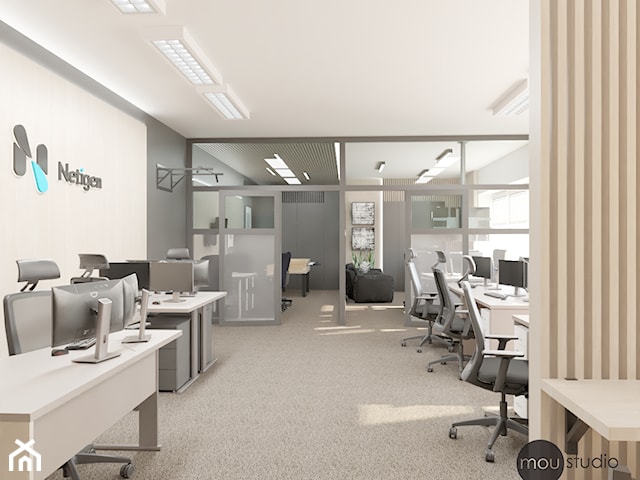
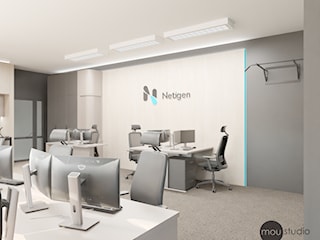
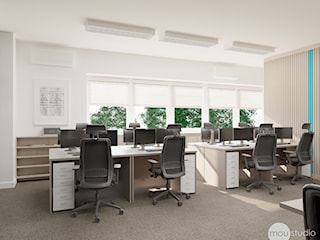
N_

Projekt wnętrz biura w Krakowie. Nowe wnętrza zaaranżowane równolegle z odświeżaniem identyfikacji firmy pozwoliły na powstanie spójnej przestrzeni. Ciekawe pomysły Inwestorów, trudne wymagania i wyścig z czasem to spore wyzwanie. Niechaj prz ...
- Przeznaczenie:
- Wnętrza biurowe
- Styl:
- Nowoczesny
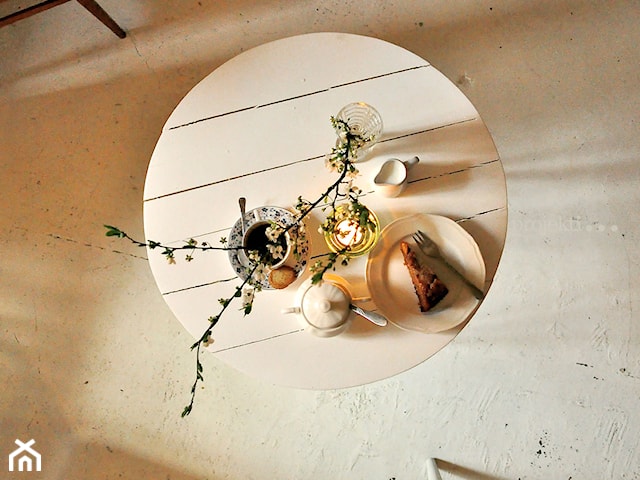
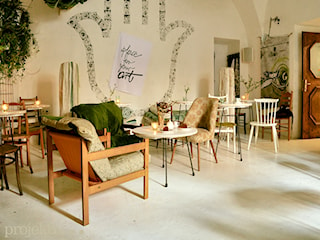
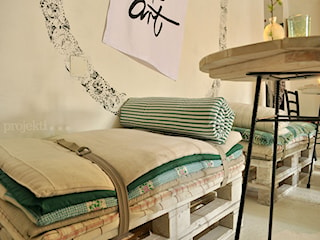
kawiarnia Hamsa

Projekt kawiarni.
- Styl:
- Skandynawski
- Przeznaczenie:
- Restauracje i kluby
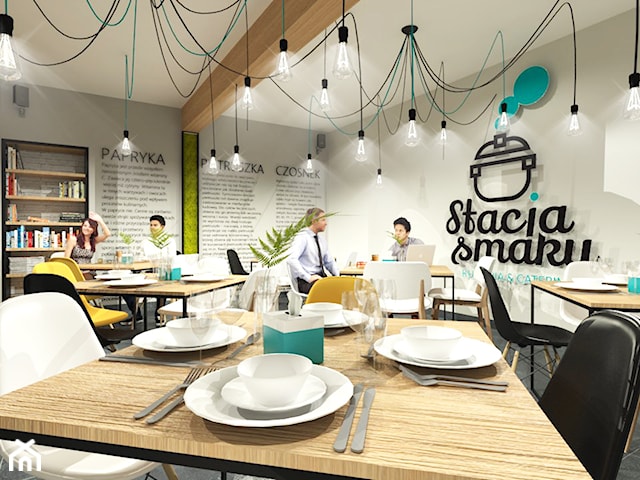
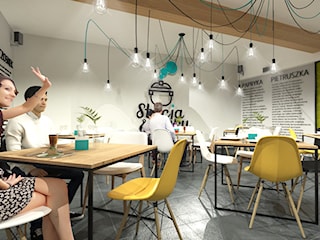
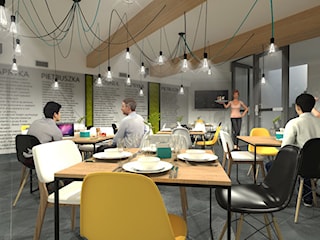
Punkt gastronomiczny "Stacja Smaku" - Nowy Sącz

- Styl:
- Nowoczesny
- Przeznaczenie:
- Restauracje i kluby
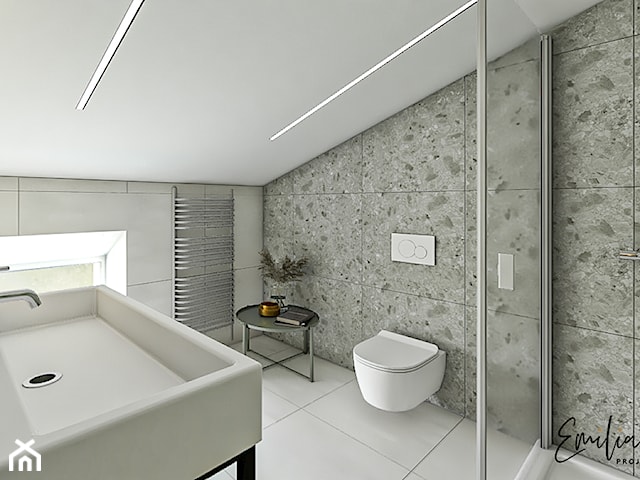
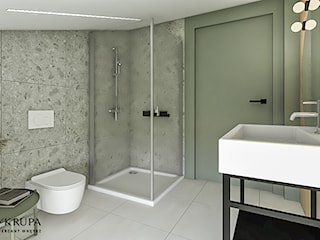
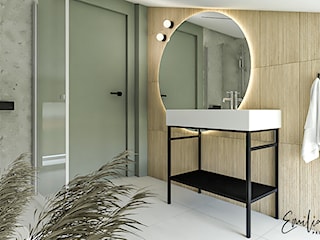
Apartament hotelowy z huśtawką

Projekt wnętrza apartamentu w hotelu.
- Przeznaczenie:
- Hotele
- Styl:
- Nowoczesny
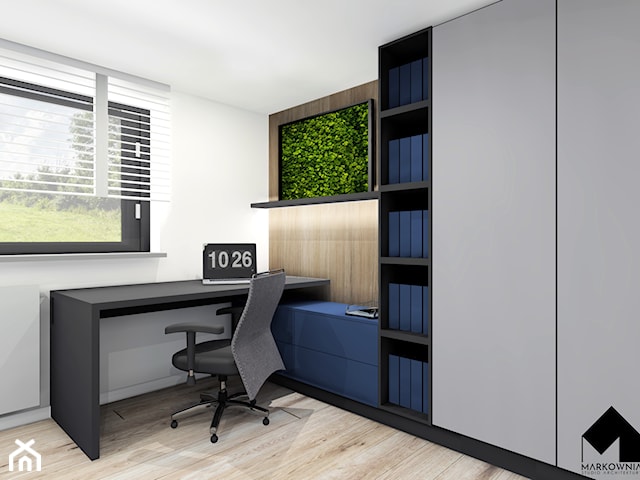
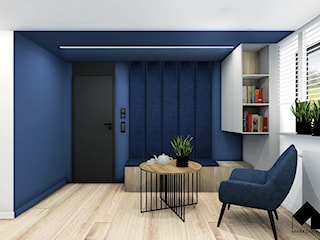
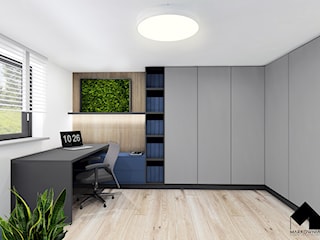
BIURO RACHUNKOWE # TURZA ŚLĄSKA #

MARKOWNIA STUDIO ARCHITEKTURY mgr inż. arch. Monika Marek tel: 796423020 kontakt@markowniastudio.pl
- Przeznaczenie:
- Wnętrza biurowe
- Styl:
- Nowoczesny
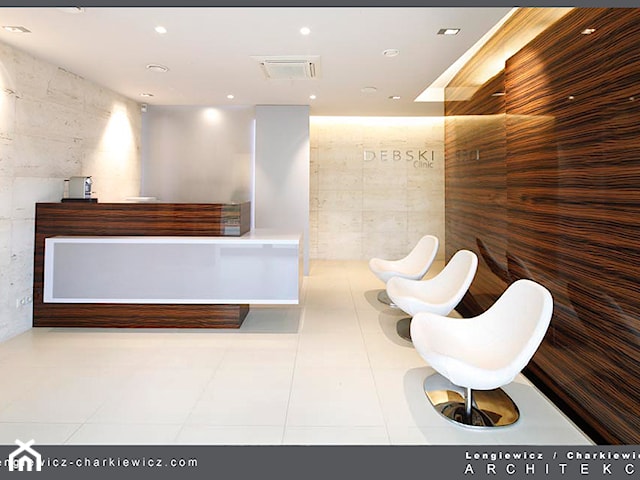
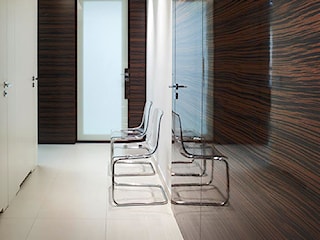
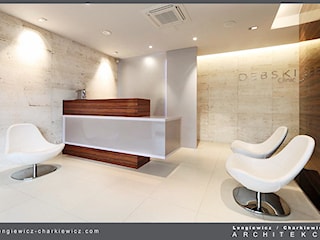
Klinika ginekologiczna Dębski Clinic

Wnętrze nowoczesnej kliniki ginekologiczno-położniczej Dębski Clinic w Warszawie.
- Styl:
- Nowoczesny
- Przeznaczenie:
- Wnętrza usługowe
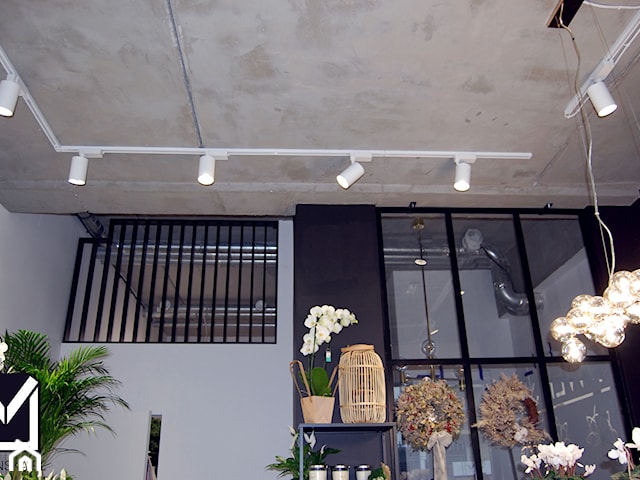
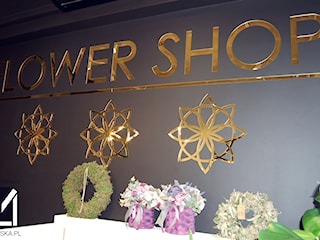
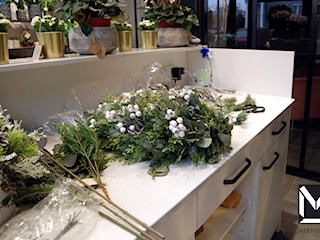
Kwiaciarnia w Toruniu

Połączenie stylu glamour, industrialnego oraz klasyki. Wyrafinowany eklektyzm.
- Przeznaczenie:
- Wnętrza usługowe
- Styl:
- Eklektyczny
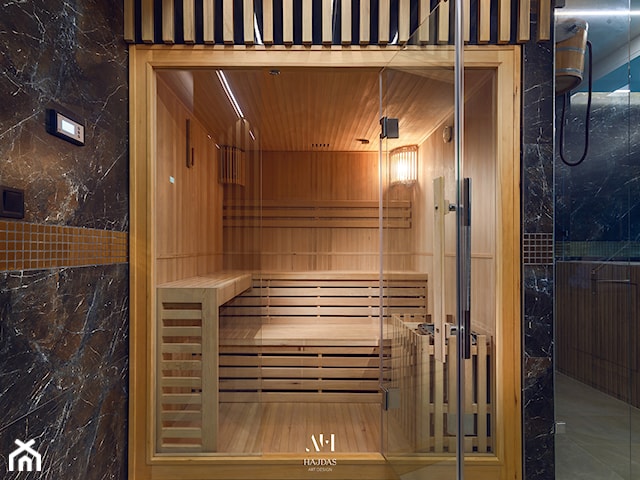
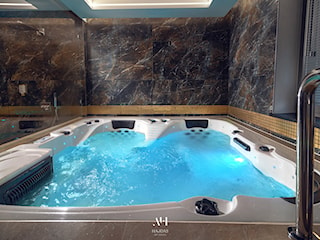
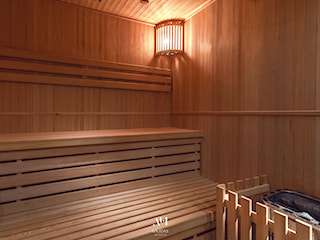
Hotel Love Sopot - SPA

Projekt i aranżacja wnętrz - Arte Dizain. Agnieszka Hajdas
- Przeznaczenie:
- Hotele
- Styl:
- Nowoczesny
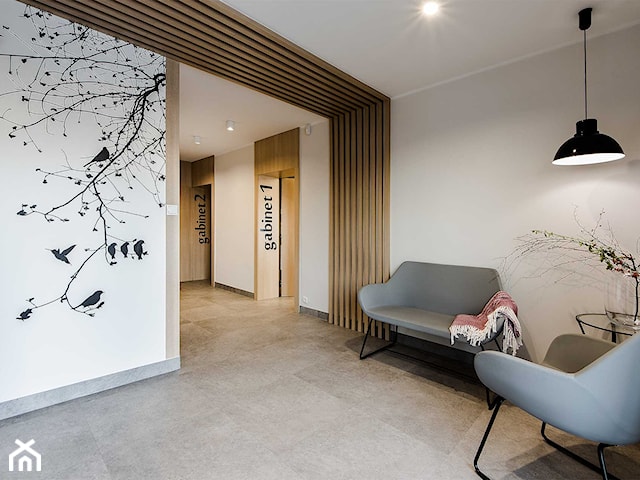
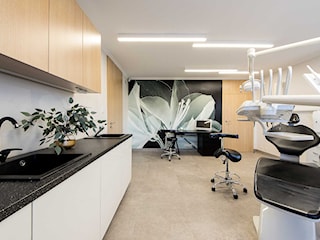
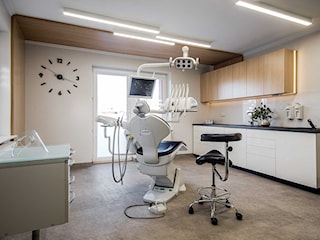
Gabinet stomatologiczny Ikadent

Na realizację składają się dwa gabinety oraz części wspólne. Głównym celem projektu było wytworzenie uspokajającej atmosfery, inspiracją stał się natomiast las i motywy natury. Centralnym punktem strefy wejściowej i poczekalni jest otwarta recepcja. ...
- Przeznaczenie:
- Wnętrza usługowe
- Styl:
- Skandynawski
