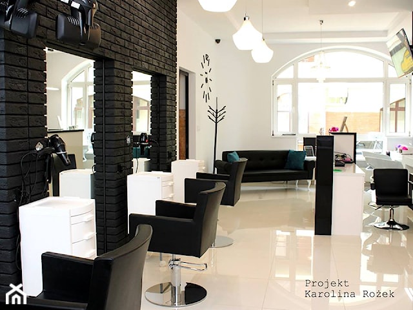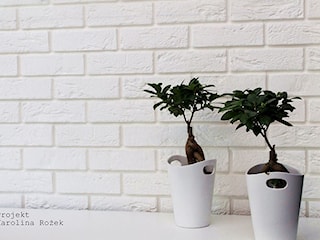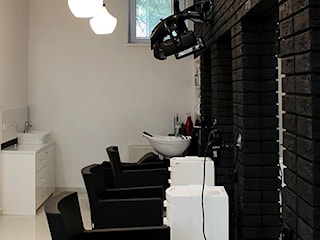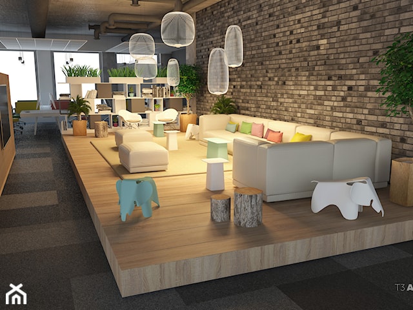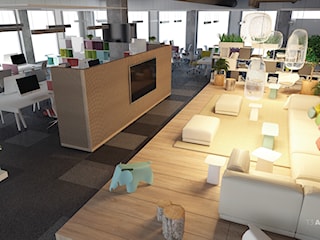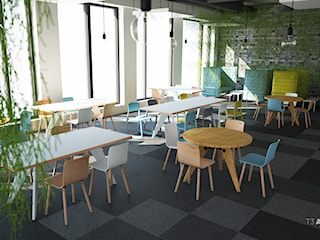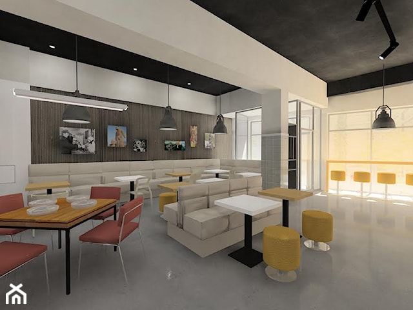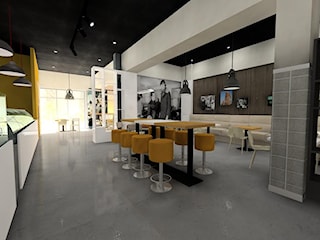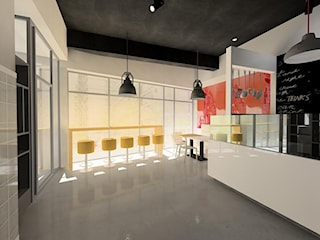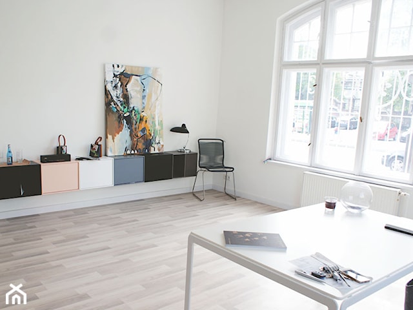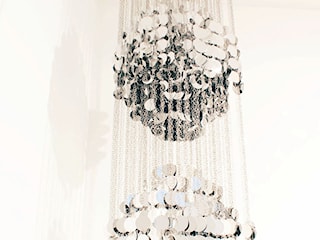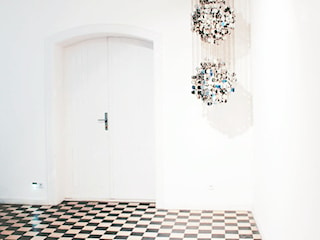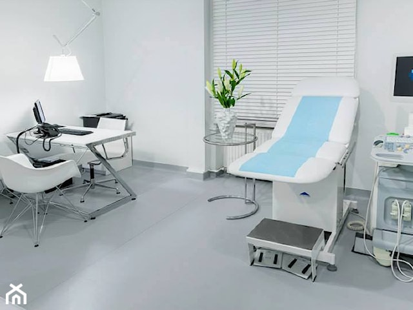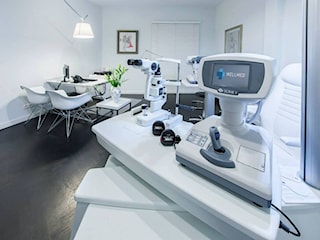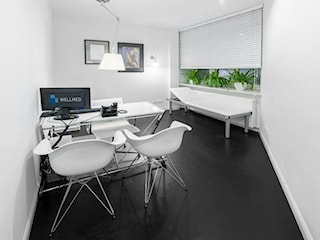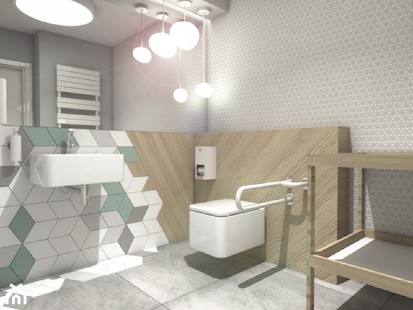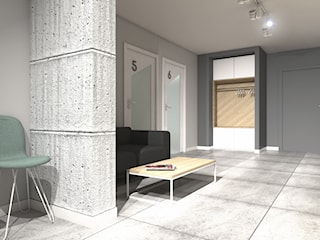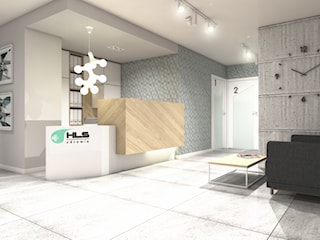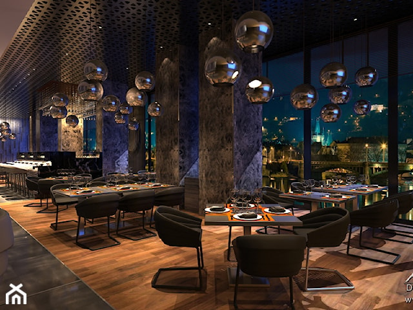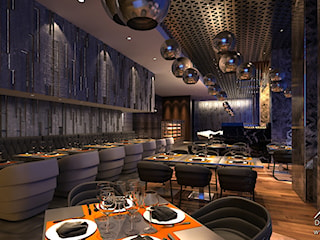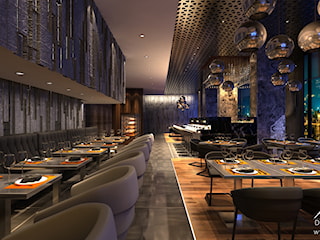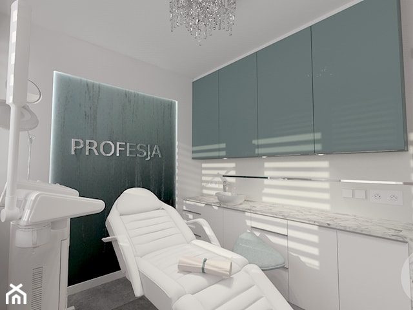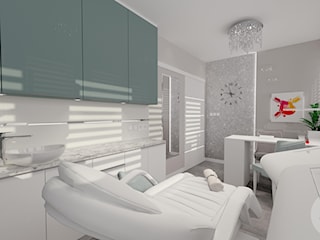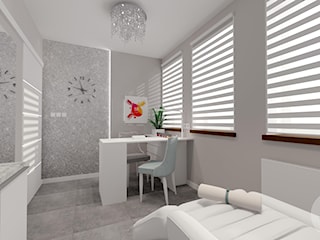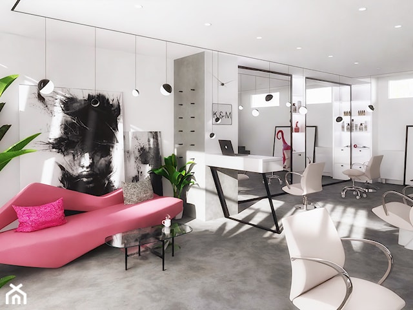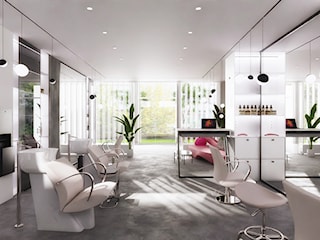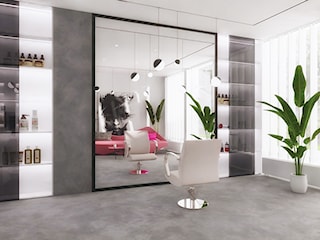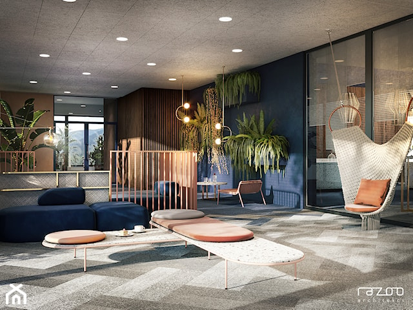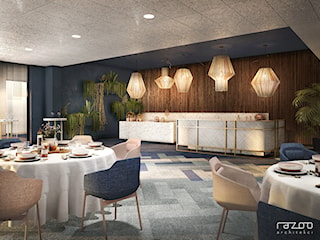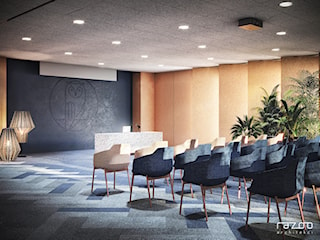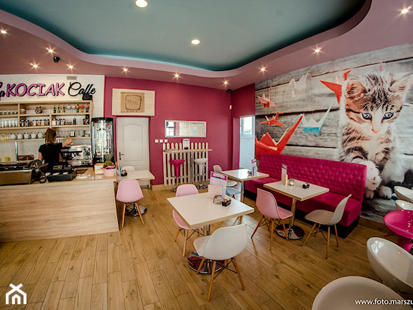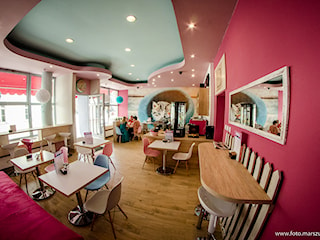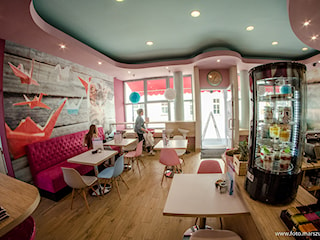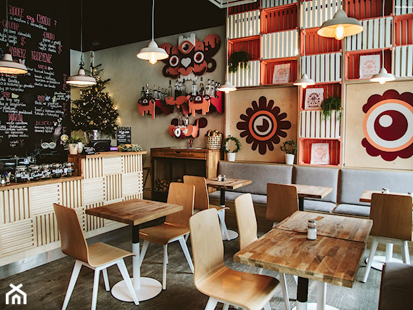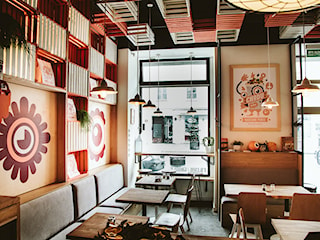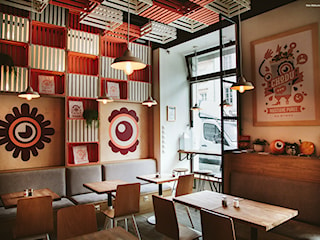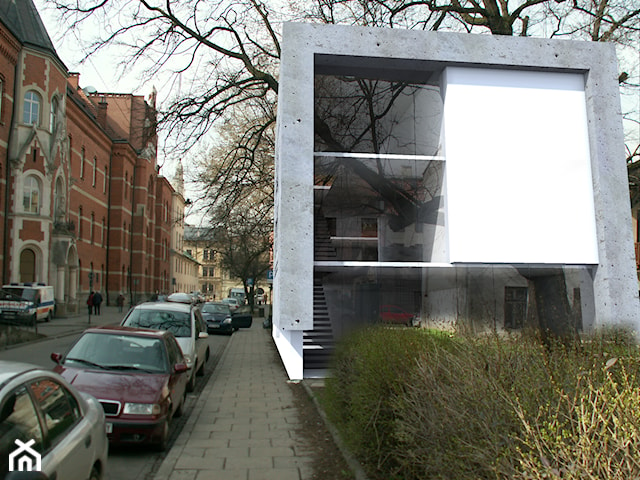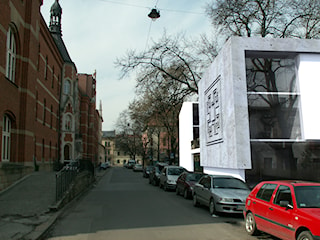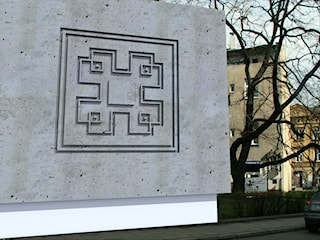Projekty wnętrz publicznych w stylu nowoczesnym, w stylu minimalistycznym - aranżacje, pomysły, inspiracje
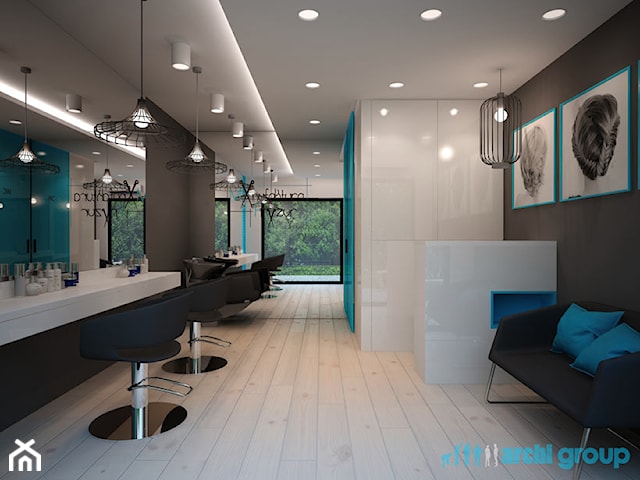
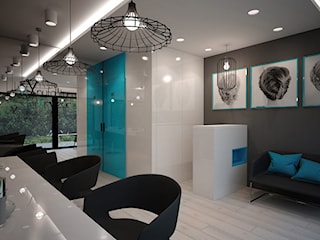
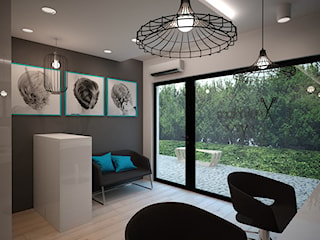
Projekt wnętrz salonu fryzjerskiego "Manufaktura Fryzur"

Wykonaliśmy projekt wnętrz dla salonu fryzjerskiego "Manufaktura Fryzur" w Białej.
- Przeznaczenie:
- Wnętrza usługowe
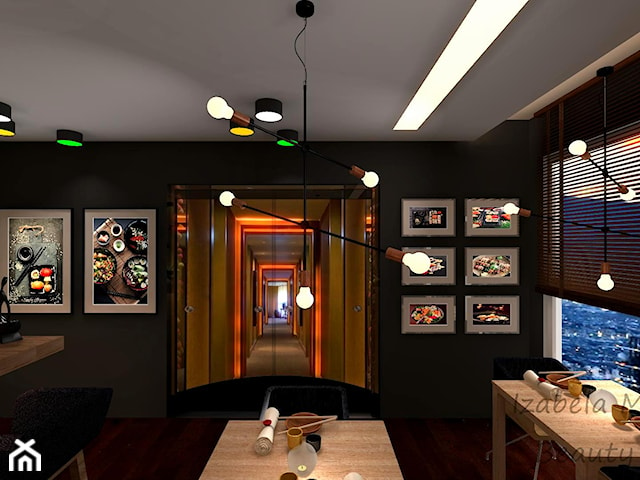
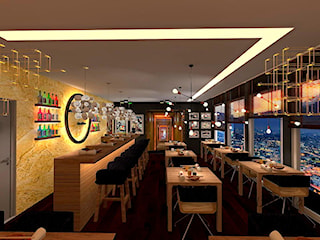
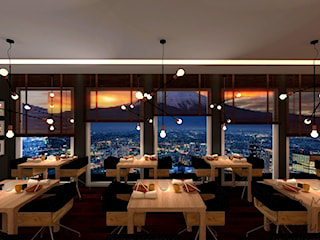
Wasabi Sushi Restaurant

Projekt wnętrza restauracji Sushi.
- Przeznaczenie:
- Restauracje i kluby
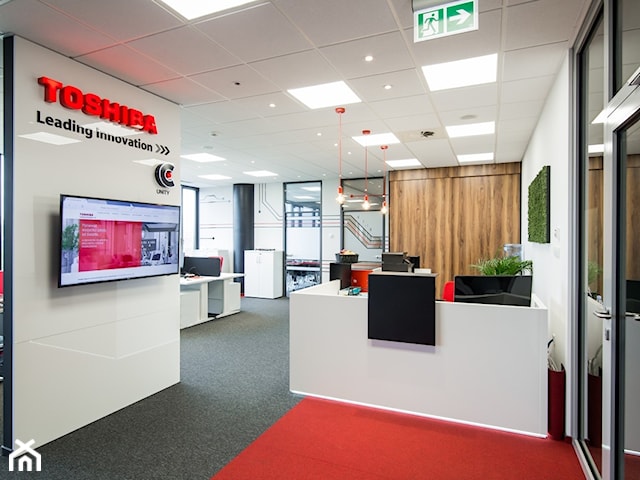
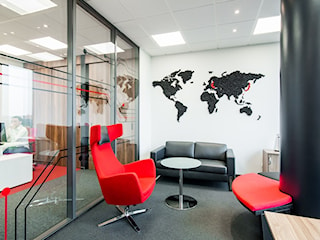
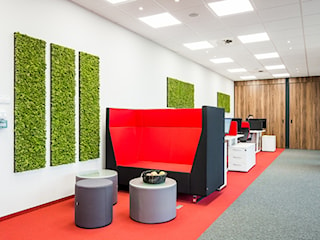
Honor samuraja - projekt biur firmy Toshiba Lighting

Nowoczesny projekt wnętrz biurowych firmy Toshiba Lighting w Warszawie, o powierzchni 250 m.kw. Realizując tę inwestycję połączyliśmy świeżość, którą nadają żywe rośliny oraz lekkie konstrukcje, z energetycznym odcieniem czerwieni, spójnym z identyfi ...
- Przeznaczenie:
- Wnętrza biurowe
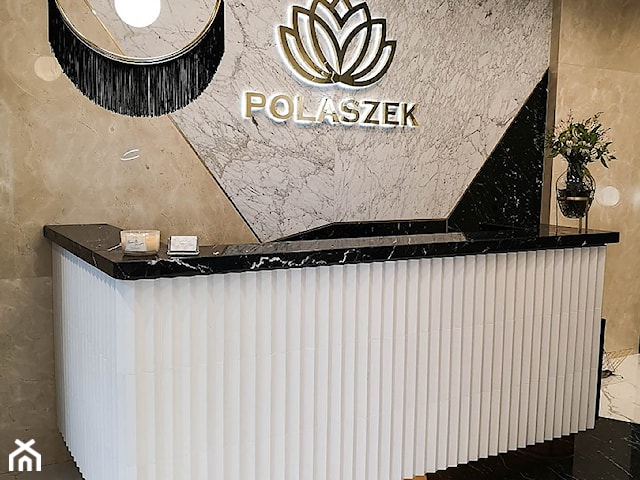
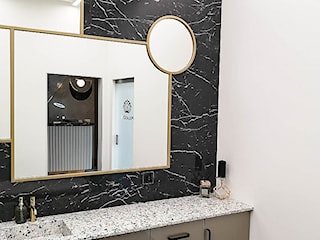
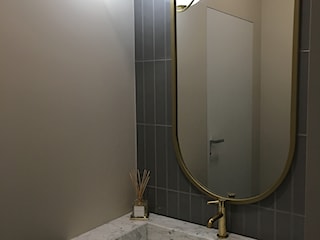
Centrum Makijażu Permanentnego Karolina Polaszek, Wejhrowo

Projekt salonu makijażu permanentnego Karoliny i Piotra Polaszek zlokalizowany w Wejherowie. Salon składa się z dwóch gabinetów, pomieszczenia socjalnego oraz wc z toaletką dla klientek. W projekcie wykorzystaliśmy materiały z najwyższej półki ...
- Przeznaczenie:
- Wnętrza usługowe
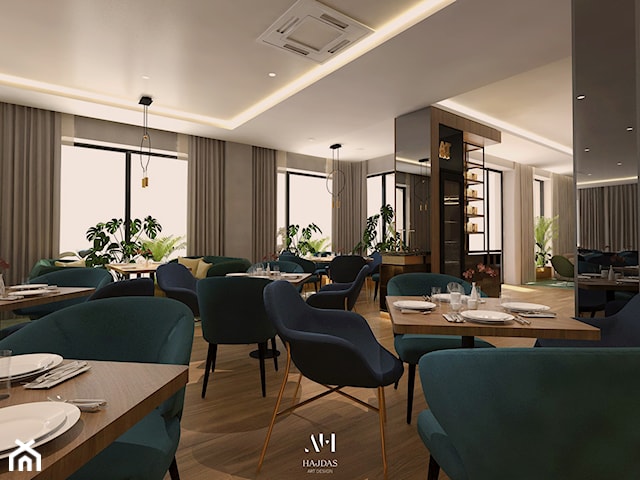
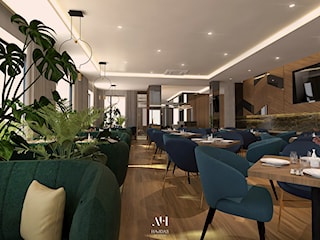
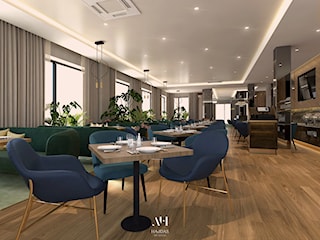
Hotel My Story Gdynia - restauracja

Projekt i aranżacja wnętrz - Arte Dizain. Agnieszka Hajdas
- Przeznaczenie:
- Restauracje i kluby
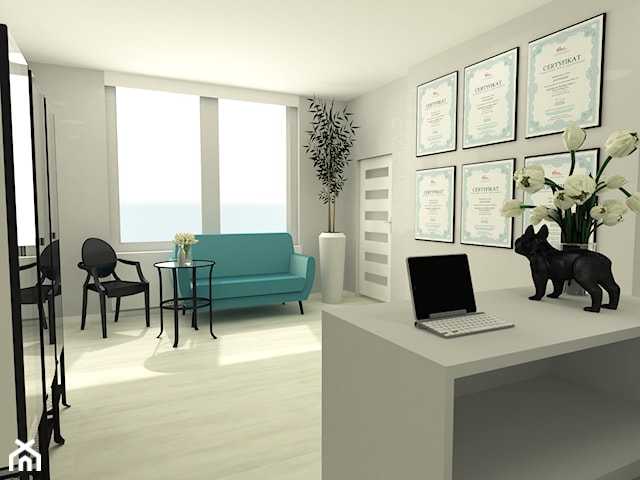
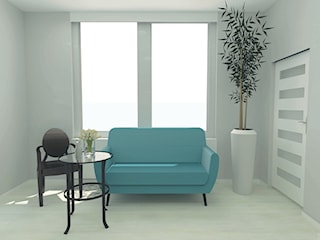
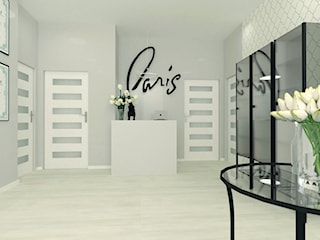
Salon kosmetologii estetycznej

Jeden z naszych projektów - realizacja na początku roku 2019 <3 Projekt recepcji Salonu Kosmetologii Estetycznej w Złotowie.
- Przeznaczenie:
- Wnętrza usługowe
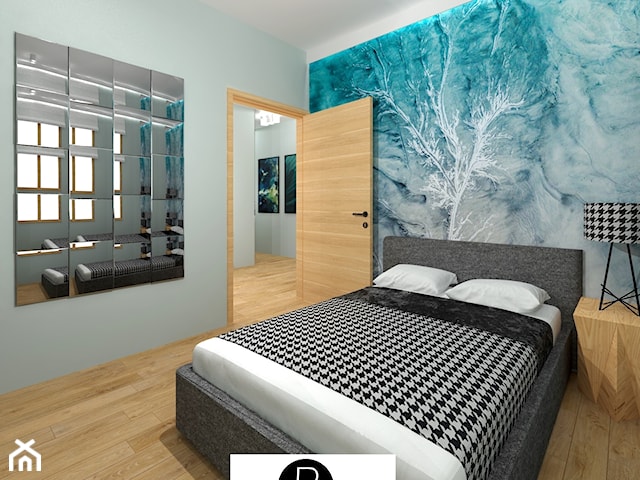
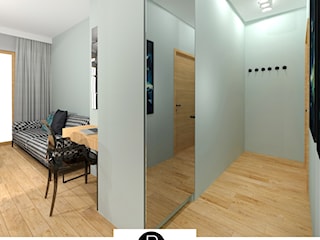
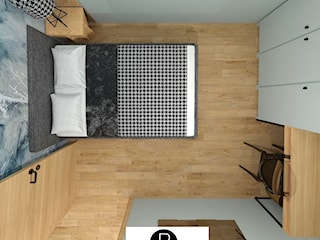
Pokój w pensjonacie nad jeziorem 1

pokój w pensjonacie nad jeziorem. Pastelowy pokój, sypialnia w pastelach. Sofa w pepitkę.
- Przeznaczenie:
- Hotele
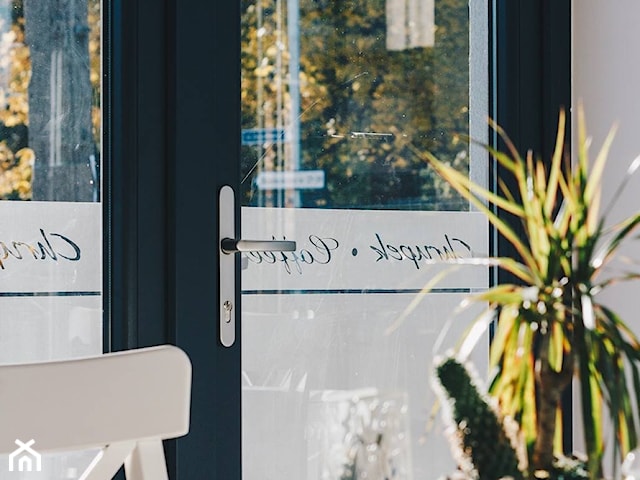
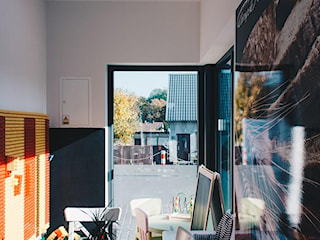
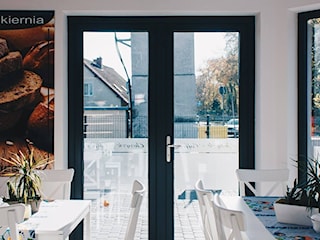
przytulna cukiernia

Stolarka okienna i drzwiowa PCV i aluminium
- Przeznaczenie:
- Restauracje i kluby
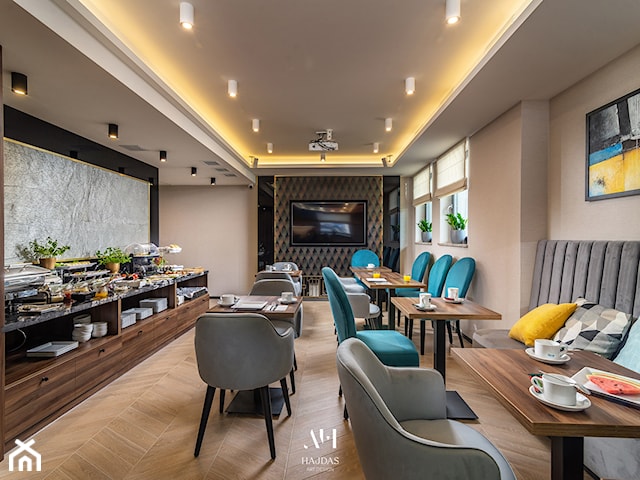
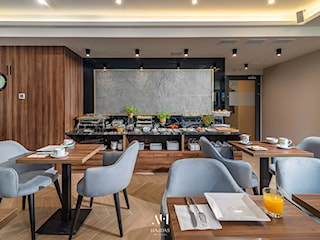
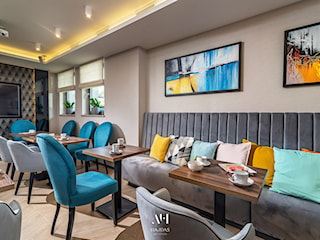
Hotel Love Sopot - sala śniadaniowa

Projekt i aranżacja wnętrz - Arte Dizain. Agnieszka Hajdas
- Przeznaczenie:
- Hotele
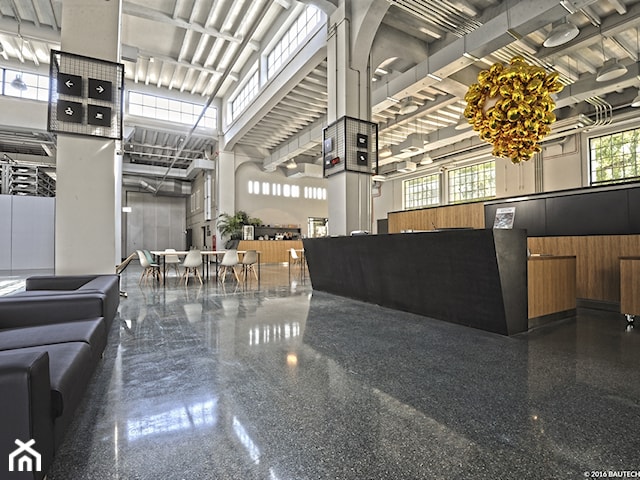
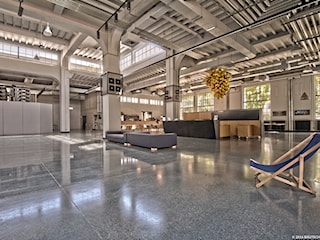
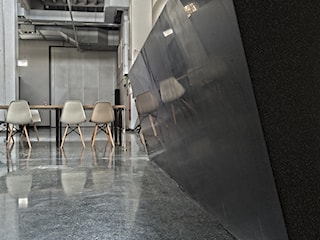
Teatr Nowy w Warszawie

Dekoracyjna wylewka polerowana TERRAFLOOR w Teatrze Nowym w Warszawie.
- Przeznaczenie:
- Wnętrza usługowe
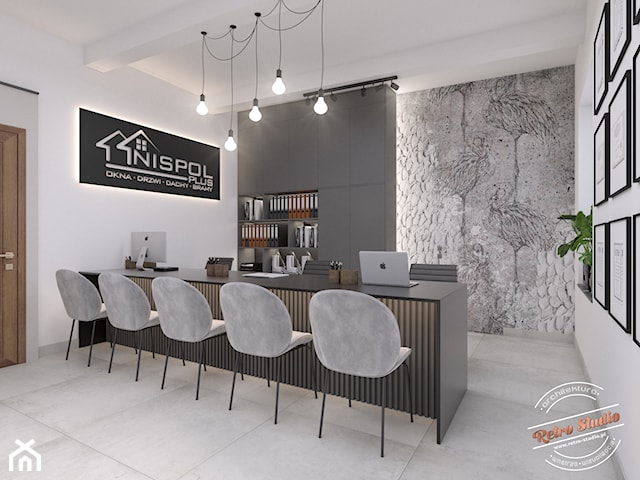
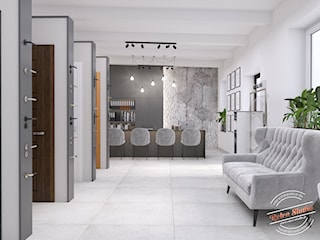
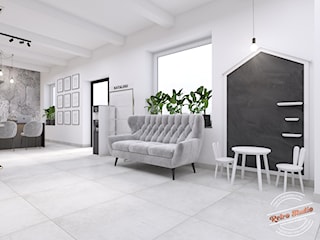
Salon sprzedaży

Projekt salonu sprzedaży drzwi, okien, pokryć dachowych, markiz i bram - Nisko.
- Przeznaczenie:
- Wnętrza usługowe
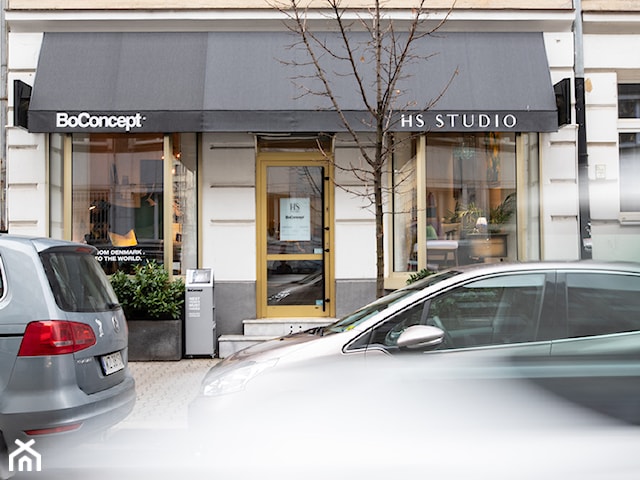
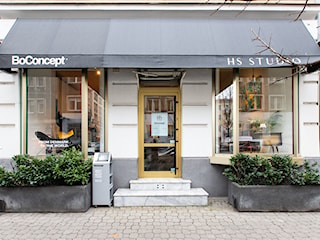
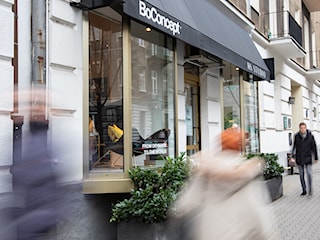
NOWY SALON BOCONCEPT

W tym projekcie znajdują się zdjęcia nowo otwartego salonu BoConcept na ulicy Wilczej w Warszawie.
- Przeznaczenie:
- Sklepy
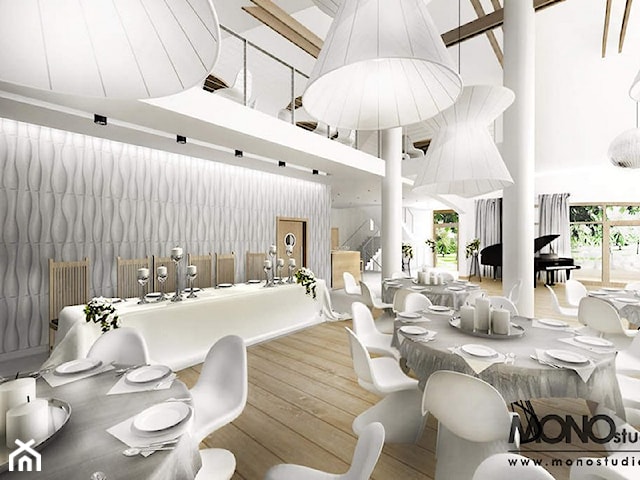
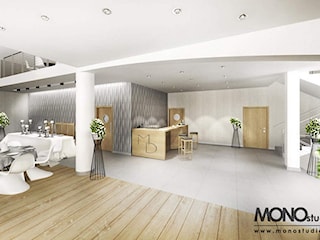
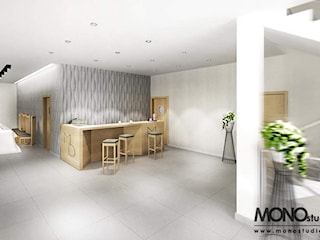
Ekskluzywna, nowoczesna aranżacja restauracji

Ekskluzywna, nowoczesna aranżacja restauracji. Jak wam się podoba ? Chętnie odpowiadamy na wszystkie pytania :) Więcej o nas znajdziecie na www.monostudio.pl
- Przeznaczenie:
- Restauracje i kluby
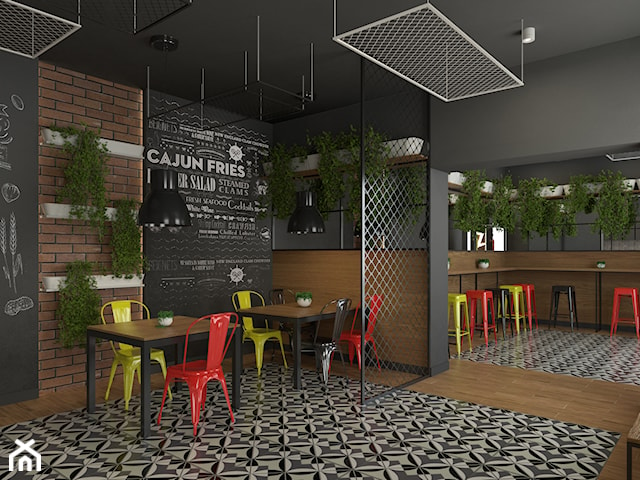
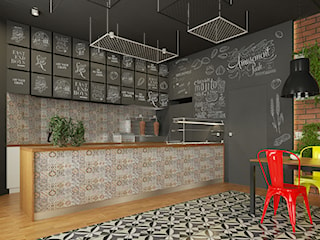
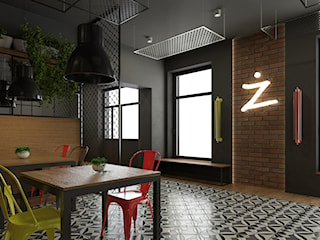
Lokal gastronomiczny - Pruszków | 2018

Projekt wnętrza lokalu gastronomicznego w Pruszkowie pod Warszawą. Połączenie stylistyki industrialnej z żywymi kolorami jako akcentami ukształtowało przestrzeń przyjemną dla odbiorcy. Dopełnienie projektu poprzez zieleń, w spaniały sposób ożywia wnę ...
- Przeznaczenie:
- Restauracje i kluby
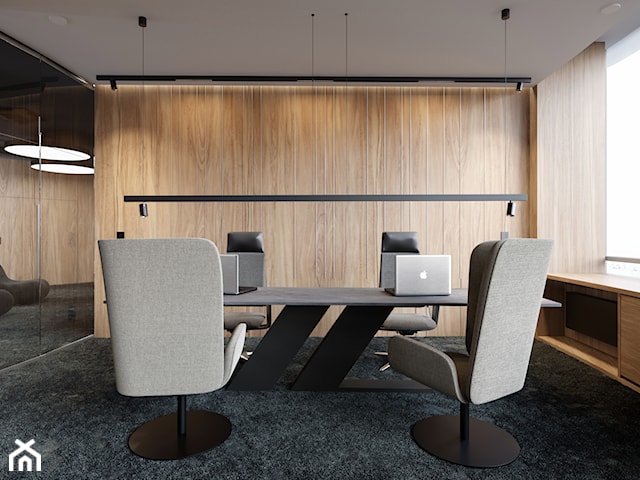
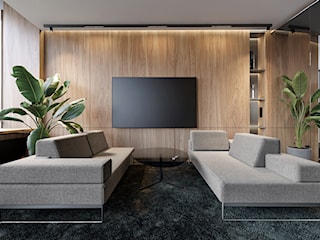
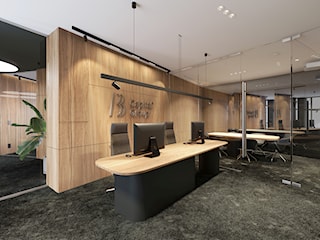
wnętrze biura BB Capital Group | Kostrzyn

Projekt wnętrz siedziby dewelopera BB Capital Group
- Przeznaczenie:
- Wnętrza biurowe
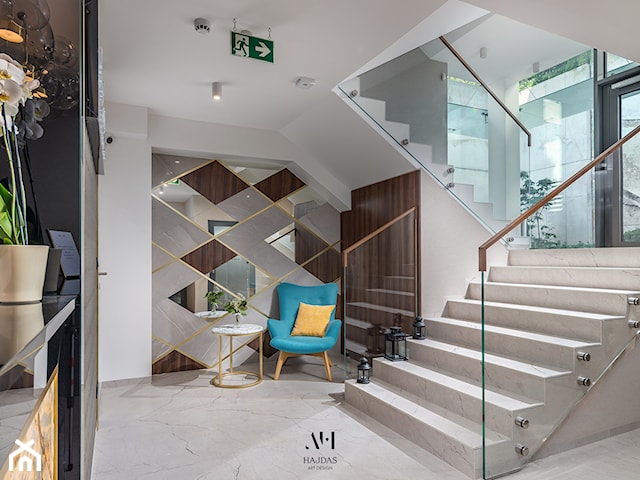
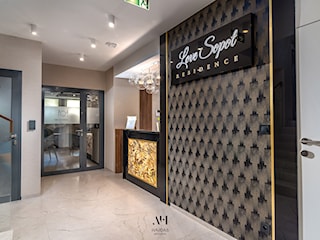
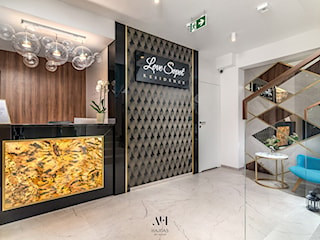
Hotel Love Sopot - Lobby

Projekt i aranżacja wnętrz - Arte Dizain. Agnieszka Hajdas
- Przeznaczenie:
- Hotele
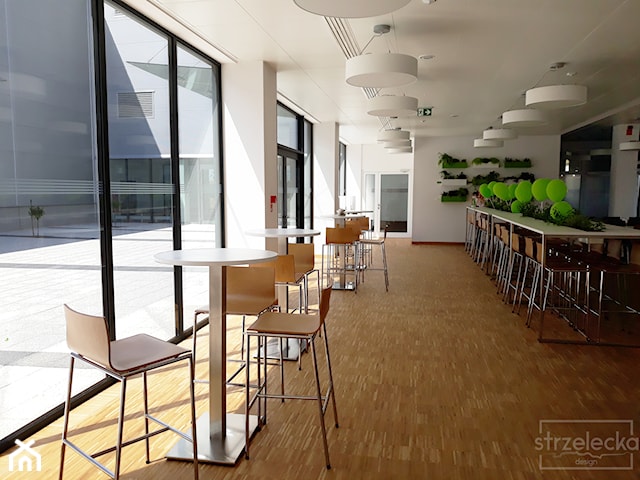
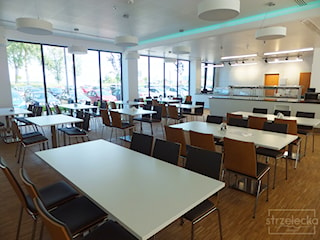
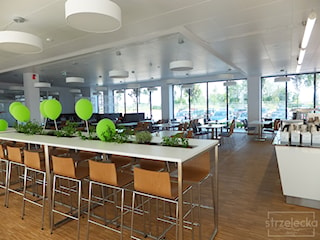
Kantyna pracownicza

Zapewnienie Pracownikom miejsca do odpoczynku w czasie przerwy - to w dzisiejszych czasach - nie przywilej, a standard. Tym samym cieszy nas fakt, że w aranżacji przestrzeni przeznaczonej do tego celu, wzięliśmy udział. Jest przytulnie, jasno, przest ...
- Przeznaczenie:
- Wnętrza biurowe
