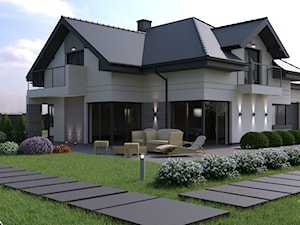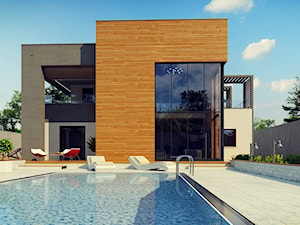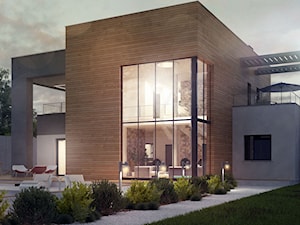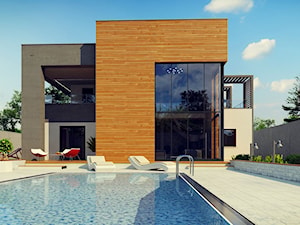Projekty domów powyżej 200 m2 z wejściem od zachodu, z wiatą garażową - aranżacje, pomysły, inspiracje
Powierzchnia użytkowa domu :
Wejście:
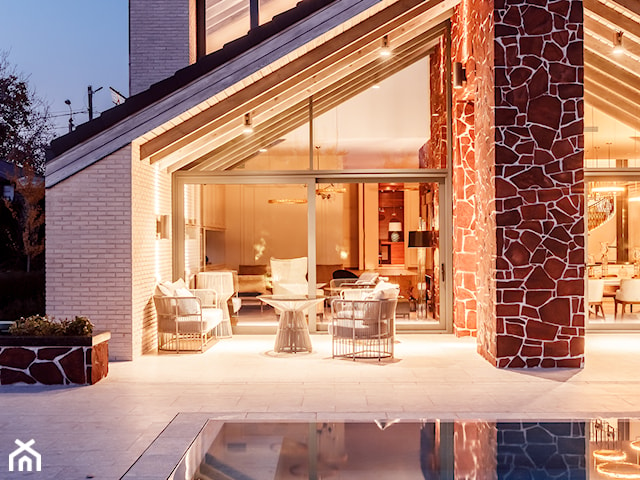
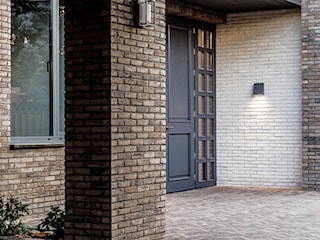
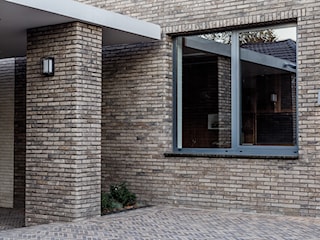
Private dwelling house

A house for a family of four people uses the idea of a contrast between a monumental "shell" - and a transparent, filled with light and air "inside". Squat forms of reinforced concrete are coated with bricks and stones, and panoramic glazing opens a ...
- Rodzaj działki:
- Prostokątna
- Liczba pokoi:
- Salon +5 pokoi i więcej
- Konstrukcja domu:
- Murowane
- Piwnica:
- Brak piwnicy
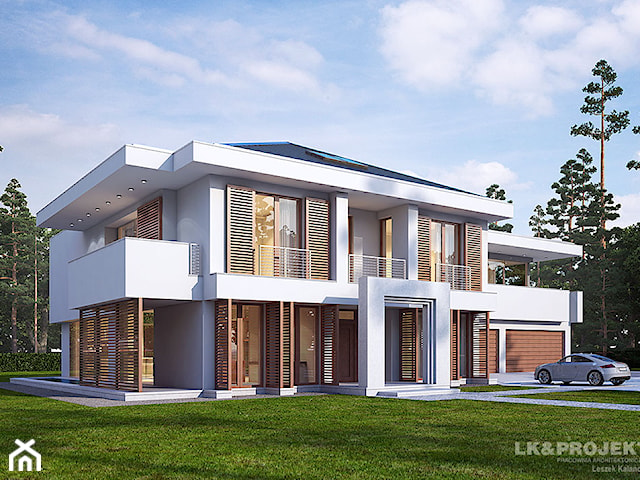
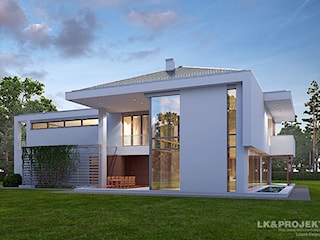
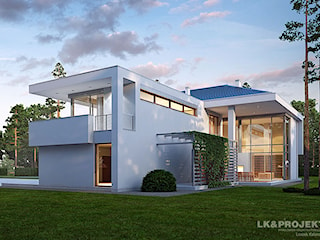
LK&1121

Dom piętrowy z garażem L&Projekt: www.lk-projekt.pl/lkand1121-produkt-9100.html
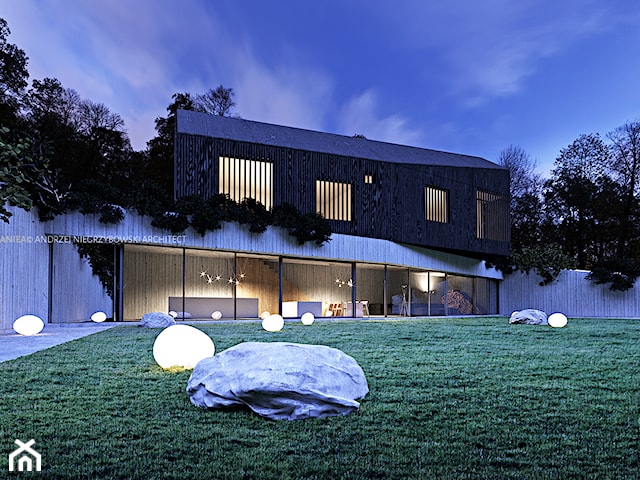
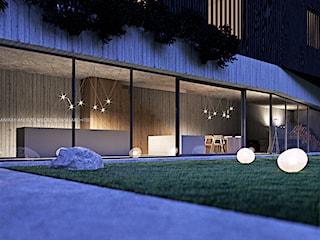
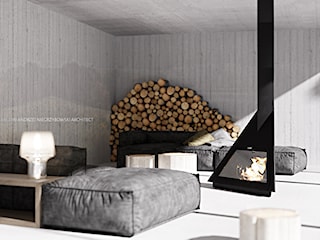
Lewitująca chata

Szkic koncepcyjny "lewitującej chaty" jest efektem poszukiwań idealnej formy i planu domu jednorodzinnego osadzonego w krajobrazie Kaszub i wykorzystujący ukształtowanie terenu. Kontekst definiuje zarówno formę jak i sposób zagospodarowania działki ...
- Rodzaj działki:
- Ze spadkiem terenu
- Liczba pokoi:
- Salon +4 pokoje
- Konstrukcja domu:
- Szkieletowe
- Piwnica:
- Brak piwnicy
